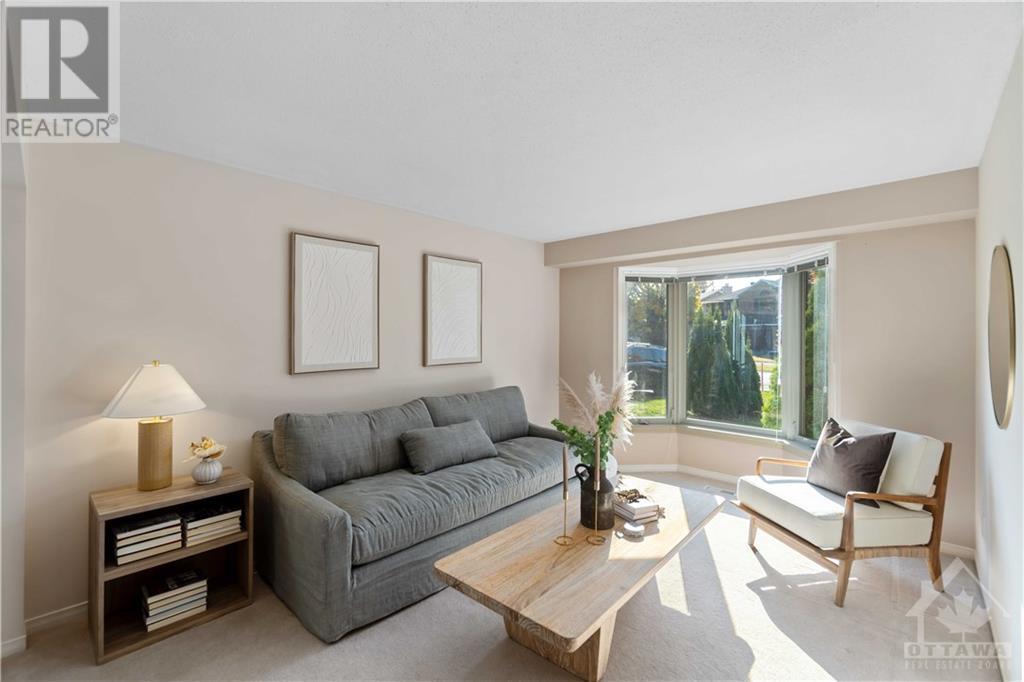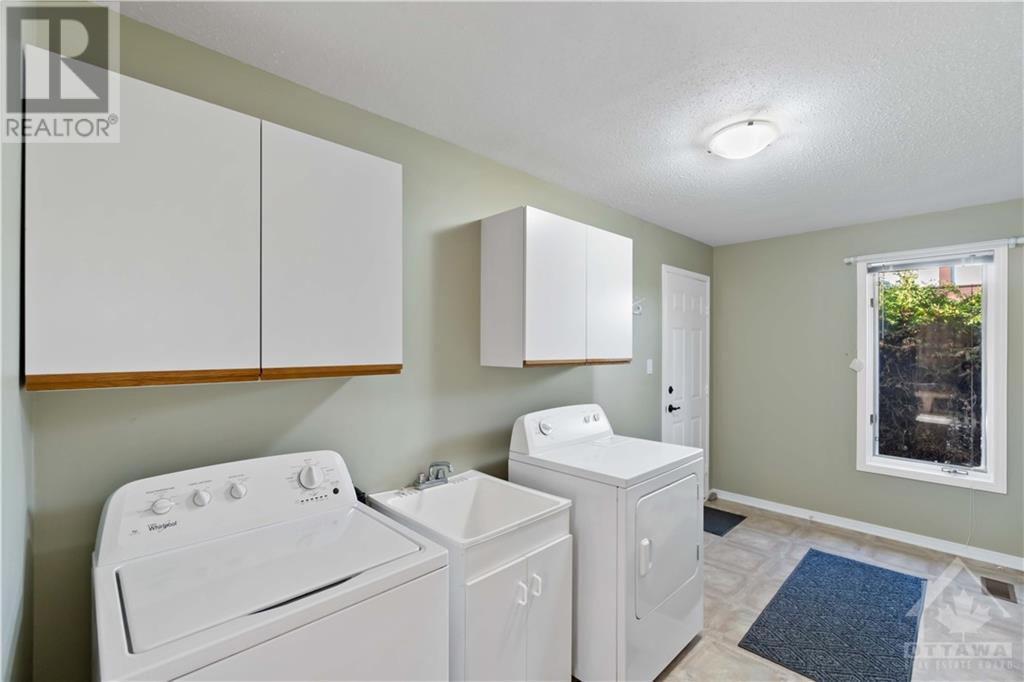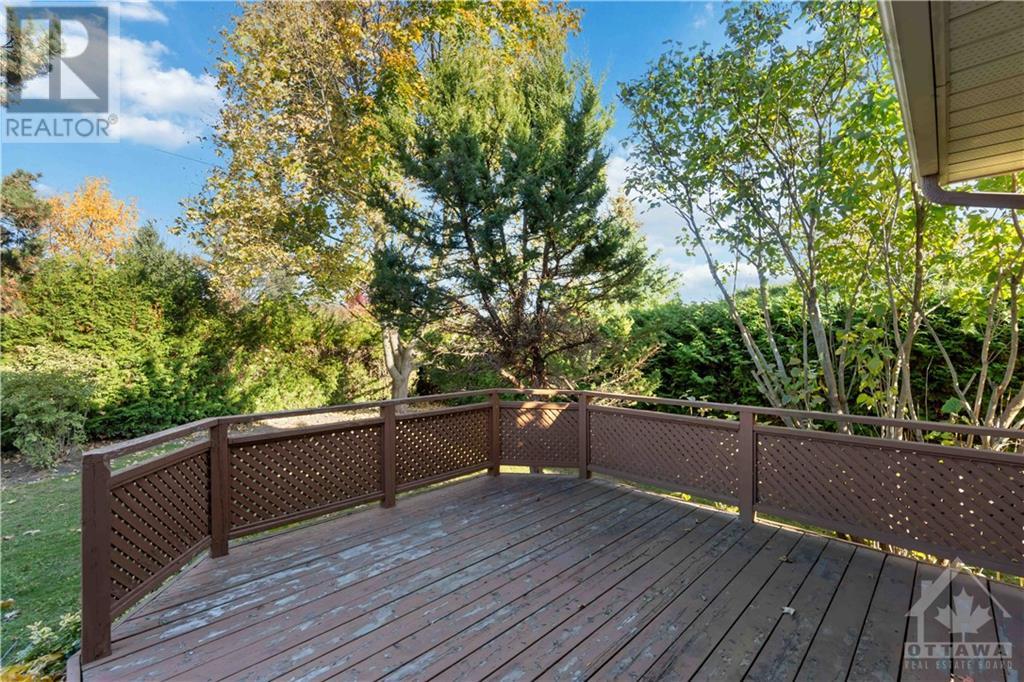4 Bedroom
3 Bathroom
Fireplace
Central Air Conditioning
Forced Air
Land / Yard Lined With Hedges
$869,900
Discover your dream home at 218 Walden Dr. in desirable Kanata Lakes, where meticulous care shines throughout this true 4-bedroom home from Holitzner. Lovely curb appeal. Great location on an oversized lot- almost 120 ft. deep! Standout backyard is large and features mature trees & hedges for privacy + backs onto greenspace. Step inside and feel the warmth of this inviting home. Great floor plan offers ample space on the main level for special occasions or everyday living. Updates to main bathroom (2023) and kitchen. New furnace (2024). There is even a generator for additional peace of mind in any Ottawa weather. Enjoy tranquil moments outdoors hosting friends, gardening, or simply unwinding in nature. Superb location near parks and scenic trails make this home a haven for outdoor enthusiasts & families alike. Close to high-ranked schools, shopping, golf, entertainment, and amenities. Make it your own- Don’t miss your chance to own this lovingly cared-for home. (id:37553)
Property Details
|
MLS® Number
|
1416752 |
|
Property Type
|
Single Family |
|
Neigbourhood
|
Kanata Lakes |
|
Amenities Near By
|
Golf Nearby, Public Transit, Recreation Nearby, Shopping |
|
Parking Space Total
|
4 |
Building
|
Bathroom Total
|
3 |
|
Bedrooms Above Ground
|
4 |
|
Bedrooms Total
|
4 |
|
Appliances
|
Refrigerator, Dishwasher, Dryer, Microwave, Stove, Washer |
|
Basement Development
|
Finished |
|
Basement Type
|
Full (finished) |
|
Constructed Date
|
1989 |
|
Construction Style Attachment
|
Detached |
|
Cooling Type
|
Central Air Conditioning |
|
Exterior Finish
|
Brick, Siding |
|
Fireplace Present
|
Yes |
|
Fireplace Total
|
1 |
|
Flooring Type
|
Wall-to-wall Carpet, Mixed Flooring, Tile |
|
Foundation Type
|
Poured Concrete |
|
Half Bath Total
|
1 |
|
Heating Fuel
|
Natural Gas |
|
Heating Type
|
Forced Air |
|
Stories Total
|
2 |
|
Type
|
House |
|
Utility Water
|
Municipal Water |
Parking
|
Attached Garage
|
|
|
Inside Entry
|
|
Land
|
Acreage
|
No |
|
Land Amenities
|
Golf Nearby, Public Transit, Recreation Nearby, Shopping |
|
Landscape Features
|
Land / Yard Lined With Hedges |
|
Sewer
|
Municipal Sewage System |
|
Size Depth
|
117 Ft ,9 In |
|
Size Frontage
|
47 Ft ,8 In |
|
Size Irregular
|
47.67 Ft X 117.75 Ft |
|
Size Total Text
|
47.67 Ft X 117.75 Ft |
|
Zoning Description
|
R1nn |
Rooms
| Level |
Type |
Length |
Width |
Dimensions |
|
Second Level |
Primary Bedroom |
|
|
14'11" x 11'7" |
|
Second Level |
3pc Ensuite Bath |
|
|
Measurements not available |
|
Second Level |
Bedroom |
|
|
12'7" x 12'2" |
|
Second Level |
Bedroom |
|
|
12'0" x 10'11" |
|
Second Level |
Bedroom |
|
|
10'7" x 10'7" |
|
Second Level |
Full Bathroom |
|
|
8'1" x 4'11" |
|
Basement |
Recreation Room |
|
|
32'6" x 10'10" |
|
Basement |
Storage |
|
|
14'1" x 11'4" |
|
Basement |
Storage |
|
|
11'9" x 12'9" |
|
Main Level |
Family Room/fireplace |
|
|
18'6" x 12'0" |
|
Main Level |
Living Room |
|
|
14'0" x 11'0" |
|
Main Level |
Dining Room |
|
|
11'2" x 9'4" |
|
Main Level |
Kitchen |
|
|
11'2" x 9'2" |
|
Main Level |
Eating Area |
|
|
11'2" x 7'4" |
|
Main Level |
Partial Bathroom |
|
|
Measurements not available |
|
Main Level |
Laundry Room |
|
|
14'10" x 6'7" |
https://www.realtor.ca/real-estate/27568678/218-walden-drive-ottawa-kanata-lakes































