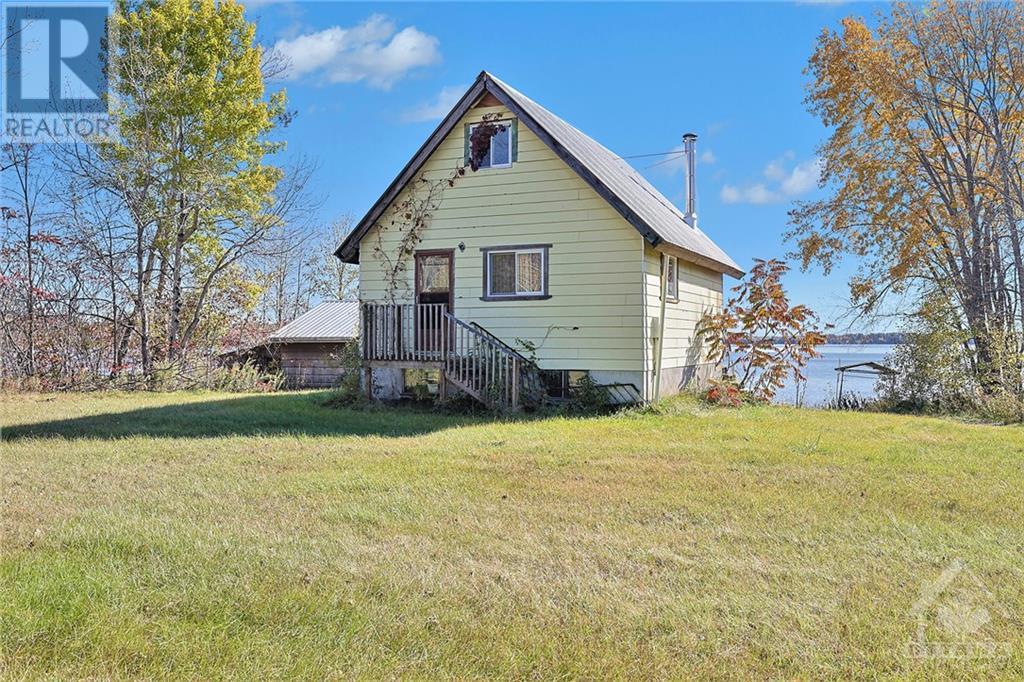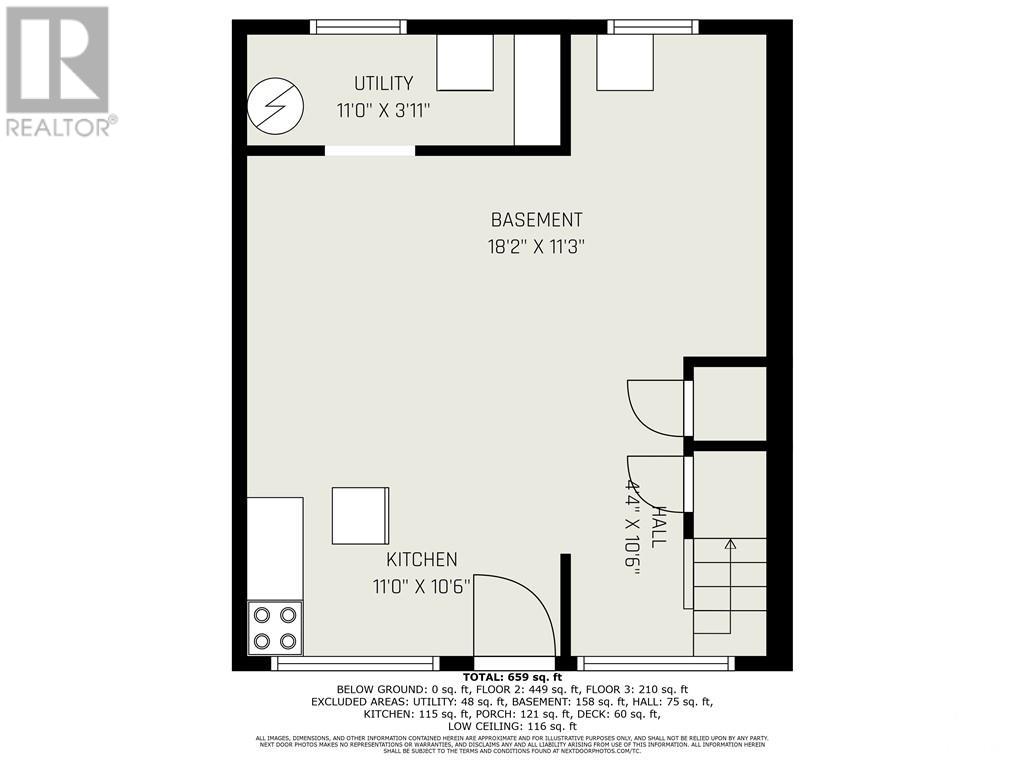2 Bedroom
1 Bathroom
None
Forced Air, Other
Waterfront On Lake
$324,900
Take in the view as you walk out onto your balcony that overlooks beautiful Golden Lake, sit on your lower deck & have your morning coffee again with views of the lake. In summer there is so much to enjoy, family bbq's, swimming & boating. Or visit one of the local Provincial Parks in the area. Bonnechere Provincial Park with trails & beautiful beach is only 22 minutes away or you may want to visit Algonquin Provincial Park - there are a few entrances into this park that are less than 2 hours away. Running short of supplies Eganville offers a variety of stores to pick up supplies from it's only a 16 minute drive. Or you can pop into Killaloe the home of the BeaverTails & visit the local grocery store there. You can't beat this location & the wonderful memories you will create here. Please keep in mind this home needs TLC but when you are all done you will have an incredible place to call home. Updates include furnace 2018 aprox., HWT 2yrs aprox., newer metal roof & windows (id:37553)
Property Details
|
MLS® Number
|
1417343 |
|
Property Type
|
Single Family |
|
Neigbourhood
|
Golden Lake |
|
Communication Type
|
Internet Access |
|
Community Features
|
Family Oriented |
|
Features
|
Treed, Balcony |
|
Parking Space Total
|
6 |
|
Structure
|
Deck |
|
View Type
|
Lake View |
|
Water Front Type
|
Waterfront On Lake |
Building
|
Bathroom Total
|
1 |
|
Bedrooms Above Ground
|
2 |
|
Bedrooms Total
|
2 |
|
Basement Development
|
Unfinished |
|
Basement Type
|
Full (unfinished) |
|
Constructed Date
|
1964 |
|
Construction Style Attachment
|
Detached |
|
Cooling Type
|
None |
|
Exterior Finish
|
Siding, Wood |
|
Flooring Type
|
Laminate |
|
Foundation Type
|
Block |
|
Heating Fuel
|
Propane, Wood |
|
Heating Type
|
Forced Air, Other |
|
Stories Total
|
2 |
|
Type
|
House |
Parking
Land
|
Acreage
|
No |
|
Sewer
|
Septic System |
|
Size Depth
|
285 Ft |
|
Size Frontage
|
100 Ft |
|
Size Irregular
|
0.7 |
|
Size Total
|
0.7 Ac |
|
Size Total Text
|
0.7 Ac |
|
Zoning Description
|
Res |
Rooms
| Level |
Type |
Length |
Width |
Dimensions |
|
Second Level |
Bedroom |
|
|
11'6" x 11'0" |
|
Second Level |
Bedroom |
|
|
11'6" x 11'0" |
|
Second Level |
Other |
|
|
23'5" x 2'2" |
|
Lower Level |
Recreation Room |
|
|
18'2" x 11'3" |
|
Lower Level |
Utility Room |
|
|
11'0" x 3'11" |
|
Lower Level |
Other |
|
|
11'0" x 10'6" |
|
Main Level |
Porch |
|
|
14'11" x 7'10" |
|
Main Level |
Living Room/fireplace |
|
|
19'2" x 14'4" |
|
Main Level |
Dining Room |
|
|
8'9" x 6'2" |
|
Main Level |
Kitchen |
|
|
11'11" x 7'9" |
|
Main Level |
4pc Bathroom |
|
|
8'9" x 4'11" |
https://www.realtor.ca/real-estate/27569243/17-fish-hut-road-golden-lake-golden-lake



























