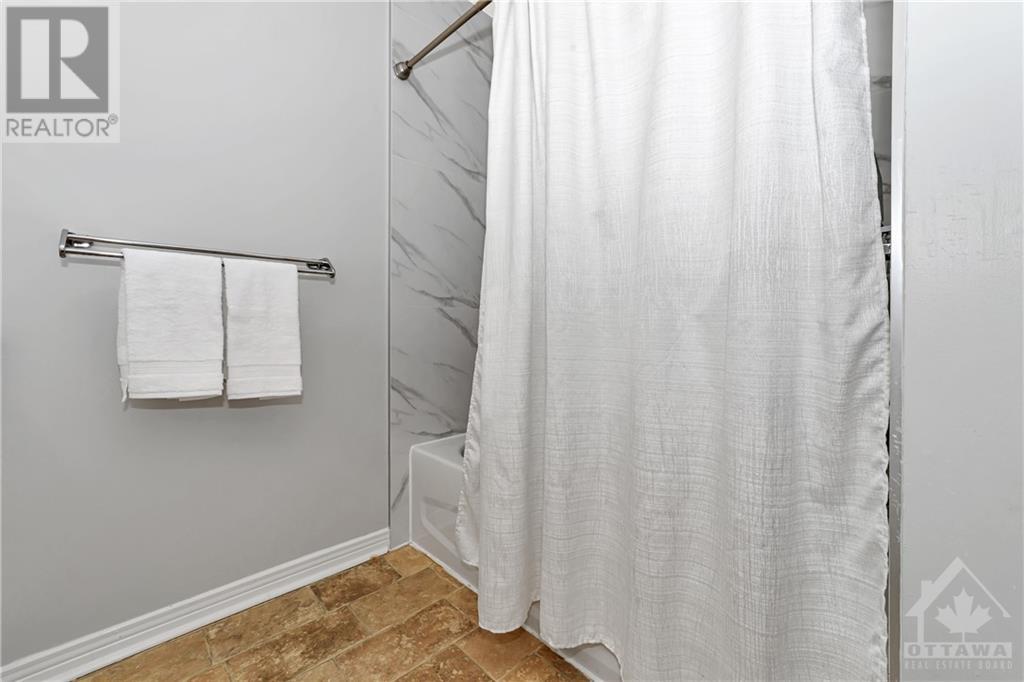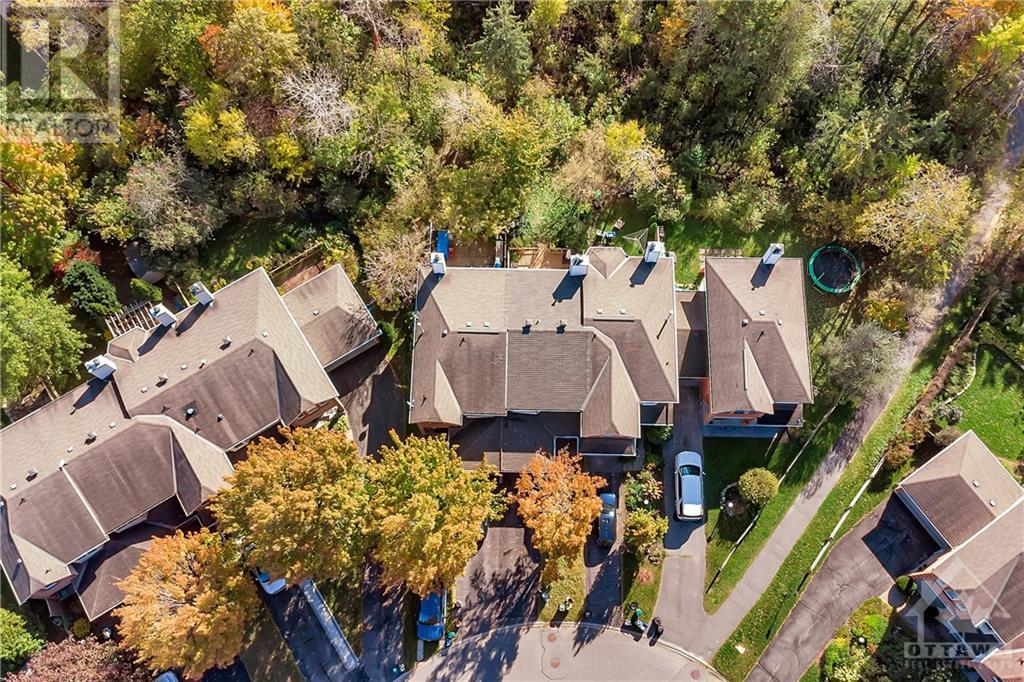3 Bedroom
2 Bathroom
Fireplace
Central Air Conditioning
Forced Air
$575,000
Welcome to 58 Aintree, a charming 3-bedroom, 1.5-bath home in the desirable Bridlewood community. Enjoy a fantastic location just seconds from rolling green spaces, a toboggan hill, a soccer pitch, and a baseball diamond. With trails, parks, and excellent schools nearby, Bridlewood Park is just steps from your backyard. This bright and inviting home features natural light throughout, a functional kitchen, and a cozy living area. Upstairs, you’ll find spacious bedrooms, including a primary suite, and a recently updated main bath. The basement office has heated floors for added comfort. The serene backyard, complete with a garden and an edible cherry tree that blossoms every May, offers a private oasis with no rear neighbours. With friendly neighbours and a welcoming community, this is the perfect place to call home! Roof and Patio door 2022, Fridge, washer, dryer and garage door opener 2021, new kitchen 2021, All the windows except the window next to the front door replaced 2017. (id:37553)
Property Details
|
MLS® Number
|
1417695 |
|
Property Type
|
Single Family |
|
Neigbourhood
|
Bridlewood |
|
AmenitiesNearBy
|
Public Transit, Recreation Nearby, Shopping |
|
CommunityFeatures
|
Family Oriented |
|
ParkingSpaceTotal
|
2 |
|
Structure
|
Deck |
Building
|
BathroomTotal
|
2 |
|
BedroomsAboveGround
|
3 |
|
BedroomsTotal
|
3 |
|
Appliances
|
Refrigerator, Dishwasher, Dryer, Hood Fan, Stove, Washer |
|
BasementDevelopment
|
Not Applicable |
|
BasementType
|
Full (not Applicable) |
|
ConstructedDate
|
1990 |
|
CoolingType
|
Central Air Conditioning |
|
ExteriorFinish
|
Brick, Siding |
|
FireplacePresent
|
Yes |
|
FireplaceTotal
|
1 |
|
Fixture
|
Drapes/window Coverings |
|
FlooringType
|
Wall-to-wall Carpet, Hardwood, Tile |
|
FoundationType
|
Poured Concrete |
|
HalfBathTotal
|
1 |
|
HeatingFuel
|
Natural Gas |
|
HeatingType
|
Forced Air |
|
StoriesTotal
|
2 |
|
Type
|
Row / Townhouse |
|
UtilityWater
|
Municipal Water |
Parking
Land
|
Acreage
|
No |
|
LandAmenities
|
Public Transit, Recreation Nearby, Shopping |
|
Sewer
|
Municipal Sewage System |
|
SizeDepth
|
96 Ft ,3 In |
|
SizeFrontage
|
20 Ft ,10 In |
|
SizeIrregular
|
20.81 Ft X 96.22 Ft |
|
SizeTotalText
|
20.81 Ft X 96.22 Ft |
|
ZoningDescription
|
Residential |
Rooms
| Level |
Type |
Length |
Width |
Dimensions |
|
Second Level |
Bedroom |
|
|
10'2" x 10'10" |
|
Second Level |
Bedroom |
|
|
12'6" x 9'5" |
|
Second Level |
Primary Bedroom |
|
|
15'2" x 12'3" |
|
Main Level |
Family Room |
|
|
16'3" x 14'4" |
|
Main Level |
Living Room |
|
|
16'0" x 10'5" |
|
Main Level |
Dining Room |
|
|
11'6" x 8'11" |
|
Main Level |
Kitchen |
|
|
11'11" x 8'10" |
https://www.realtor.ca/real-estate/27571978/58-aintree-place-ottawa-bridlewood































