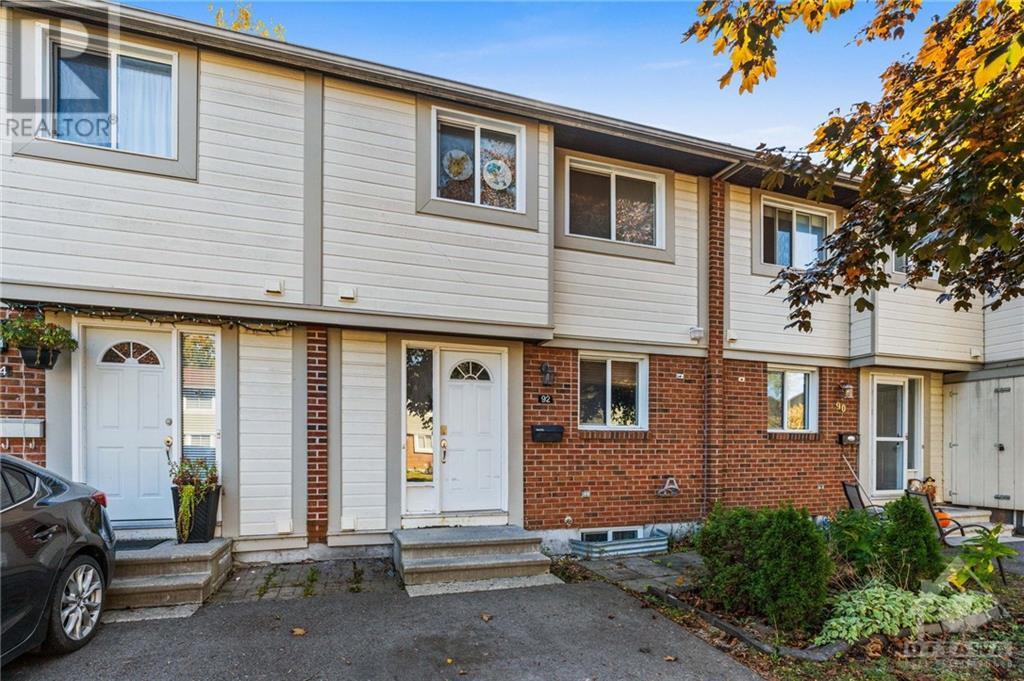92 Barrow Crescent Ottawa, Ontario K2L 2J1
$440,000Maintenance, Landscaping, Water, Other, See Remarks, Reserve Fund Contributions
$310 Monthly
Maintenance, Landscaping, Water, Other, See Remarks, Reserve Fund Contributions
$310 MonthlyWelcome to 92 Barrow, a great townhome condo located in the sought-after neighborhood of Katimavik! The main level features a powder room (2020), hardwood flooring in the living and dining areas, and laminate flooring (2021) in the foyer and kitchen. Upstairs, there is hardwood flooring (2017) with 3 bedrooms, a spacious primary bedroom with a 2pc ensuite and a full bathroom. Both upstairs bathrooms were updated in 2020. The finished basement provides added living space, storage space, and the washer & dryer (2019). Enjoy the private, hedged yard with a deck (2019) with direct access onto parkland, with parks, shopping, and recreational facilities nearby! Tenancy is ending Dec 31st 2024. (id:37553)
Property Details
| MLS® Number | 1417092 |
| Property Type | Single Family |
| Neigbourhood | Katimavik |
| Community Features | Pets Allowed |
| Parking Space Total | 2 |
Building
| Bathroom Total | 3 |
| Bedrooms Above Ground | 3 |
| Bedrooms Total | 3 |
| Amenities | Laundry - In Suite |
| Appliances | Refrigerator, Dishwasher, Dryer, Microwave, Stove, Blinds |
| Basement Development | Finished |
| Basement Type | Full (finished) |
| Constructed Date | 1979 |
| Cooling Type | Central Air Conditioning |
| Exterior Finish | Brick, Siding |
| Flooring Type | Hardwood, Laminate |
| Foundation Type | Poured Concrete |
| Half Bath Total | 2 |
| Heating Fuel | Natural Gas |
| Heating Type | Forced Air |
| Stories Total | 2 |
| Type | Row / Townhouse |
| Utility Water | Municipal Water |
Parking
| Surfaced |
Land
| Acreage | No |
| Sewer | Municipal Sewage System |
| Zoning Description | Residential |
Rooms
| Level | Type | Length | Width | Dimensions |
|---|---|---|---|---|
| Second Level | Primary Bedroom | 15'0" x 11'6" | ||
| Second Level | Bedroom | 10'6" x 8'6" | ||
| Second Level | Bedroom | 8'6" x 8'0" | ||
| Basement | Storage | 17'0" x 6'0" | ||
| Main Level | Kitchen | 9'6" x 9'4" | ||
| Main Level | Dining Room | 13'0" x 8'0" | ||
| Main Level | Living Room | 17'0" x 11'0" | ||
| Main Level | Family Room | 15'0" x 12'0" |
https://www.realtor.ca/real-estate/27573707/92-barrow-crescent-ottawa-katimavik







