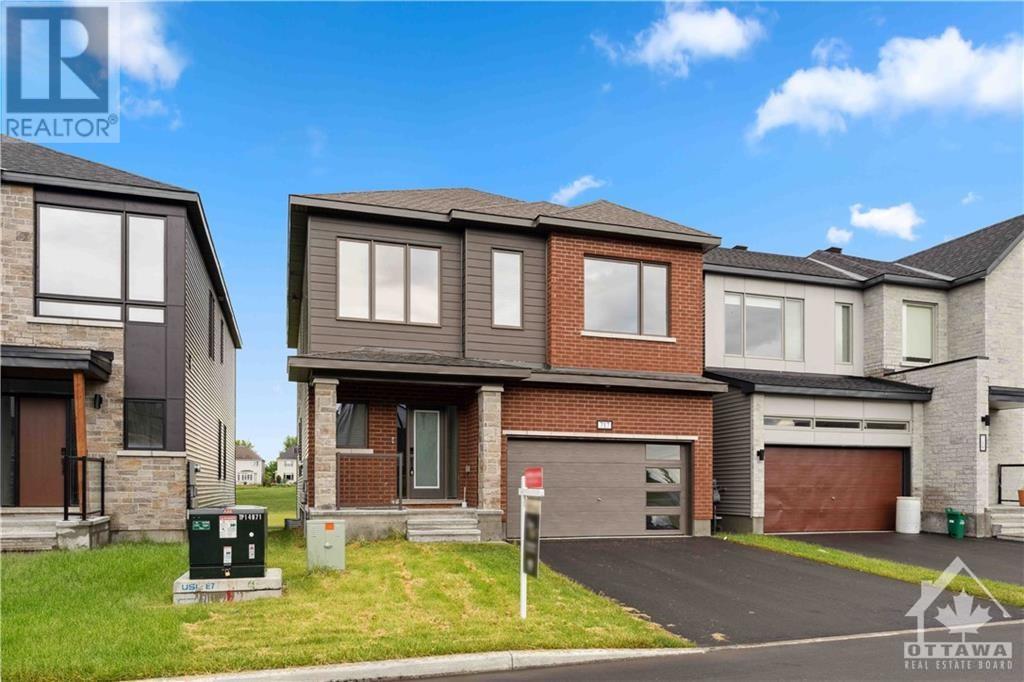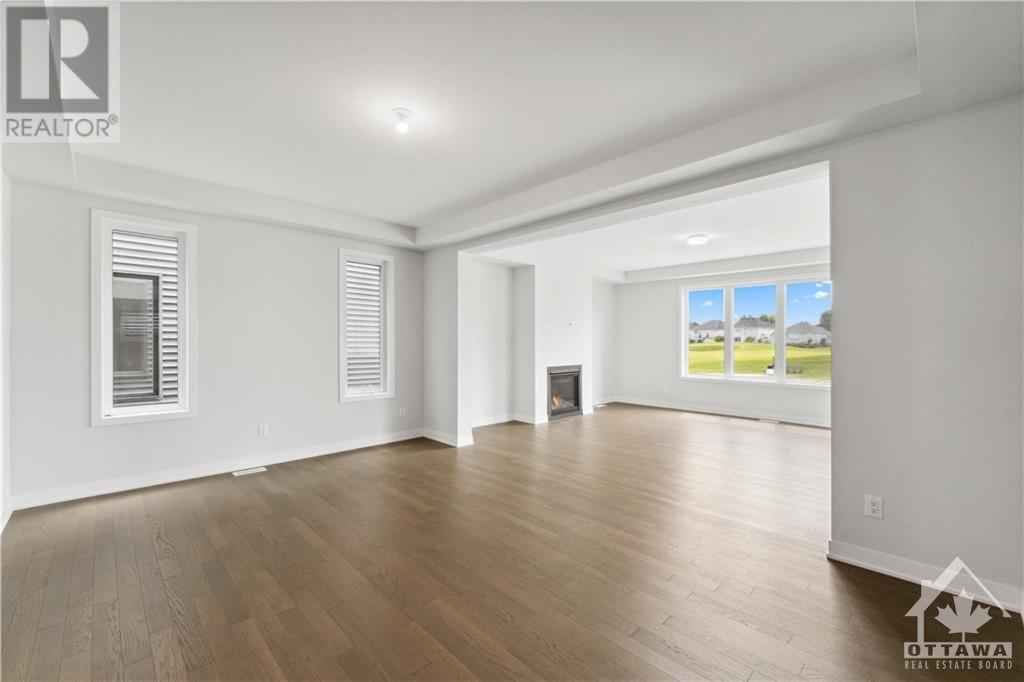4 Bedroom
5 Bathroom
Fireplace
Central Air Conditioning
Forced Air
$3,500 Monthly
Welcome to 717 Fenwick way, something to call home sweet home. It sits on a beautiful lot, backing onto the Stonebridge golf course(200k in lot premium) which mean no rear neighbors! This is a 4 bedroom and 5 bathroom home with amazing walkout basement. 9 ft ceiling on the main floor and basement, along with a premium deck looking out onto the golf course. The home offers close to 3000sqft of living space(excluding basement as per floor plan.) The house was build in early 2023, Just steps away from parks, school and many more amenities. 1 year minimum lease, no smoking of any kind. Will require fully executed rental application, proof of income, recent full credit report, photo ID. Tenant(s) responsible for electricity, gas, & water/sewer. (id:37553)
Property Details
|
MLS® Number
|
1417816 |
|
Property Type
|
Single Family |
|
Neigbourhood
|
Stonebridge |
|
ParkingSpaceTotal
|
4 |
Building
|
BathroomTotal
|
5 |
|
BedroomsAboveGround
|
4 |
|
BedroomsTotal
|
4 |
|
Amenities
|
Laundry - In Suite |
|
Appliances
|
Refrigerator, Dishwasher, Dryer, Stove, Washer |
|
BasementDevelopment
|
Unfinished |
|
BasementType
|
Full (unfinished) |
|
ConstructedDate
|
2023 |
|
ConstructionStyleAttachment
|
Detached |
|
CoolingType
|
Central Air Conditioning |
|
ExteriorFinish
|
Brick, Siding |
|
FireplacePresent
|
Yes |
|
FireplaceTotal
|
1 |
|
FlooringType
|
Wall-to-wall Carpet, Hardwood, Ceramic |
|
HalfBathTotal
|
1 |
|
HeatingFuel
|
Natural Gas |
|
HeatingType
|
Forced Air |
|
StoriesTotal
|
2 |
|
Type
|
House |
|
UtilityWater
|
Municipal Water |
Parking
Land
|
Acreage
|
No |
|
Sewer
|
Municipal Sewage System |
|
SizeDepth
|
98 Ft ,5 In |
|
SizeFrontage
|
38 Ft ,3 In |
|
SizeIrregular
|
38.22 Ft X 98.43 Ft |
|
SizeTotalText
|
38.22 Ft X 98.43 Ft |
|
ZoningDescription
|
Residential |
Rooms
| Level |
Type |
Length |
Width |
Dimensions |
|
Second Level |
Primary Bedroom |
|
|
22'3" x 17'3" |
|
Second Level |
Bedroom |
|
|
14'11" x 10'6" |
|
Second Level |
4pc Ensuite Bath |
|
|
Measurements not available |
|
Second Level |
5pc Ensuite Bath |
|
|
Measurements not available |
|
Second Level |
4pc Bathroom |
|
|
Measurements not available |
|
Second Level |
Bedroom |
|
|
16'7" x 12'0" |
|
Second Level |
Bedroom |
|
|
12'5" x 12'1" |
|
Second Level |
Laundry Room |
|
|
Measurements not available |
|
Main Level |
Great Room |
|
|
17'8" x 15'1" |
|
Main Level |
Mud Room |
|
|
Measurements not available |
|
Main Level |
2pc Bathroom |
|
|
Measurements not available |
|
Main Level |
4pc Bathroom |
|
|
Measurements not available |
|
Main Level |
Dining Room |
|
|
17'4" x 12'1" |
|
Main Level |
Den |
|
|
10'7" x 9'9" |
|
Main Level |
Kitchen |
|
|
17'5" x 12'6" |
https://www.realtor.ca/real-estate/27574906/717-fenwick-way-ottawa-stonebridge






























