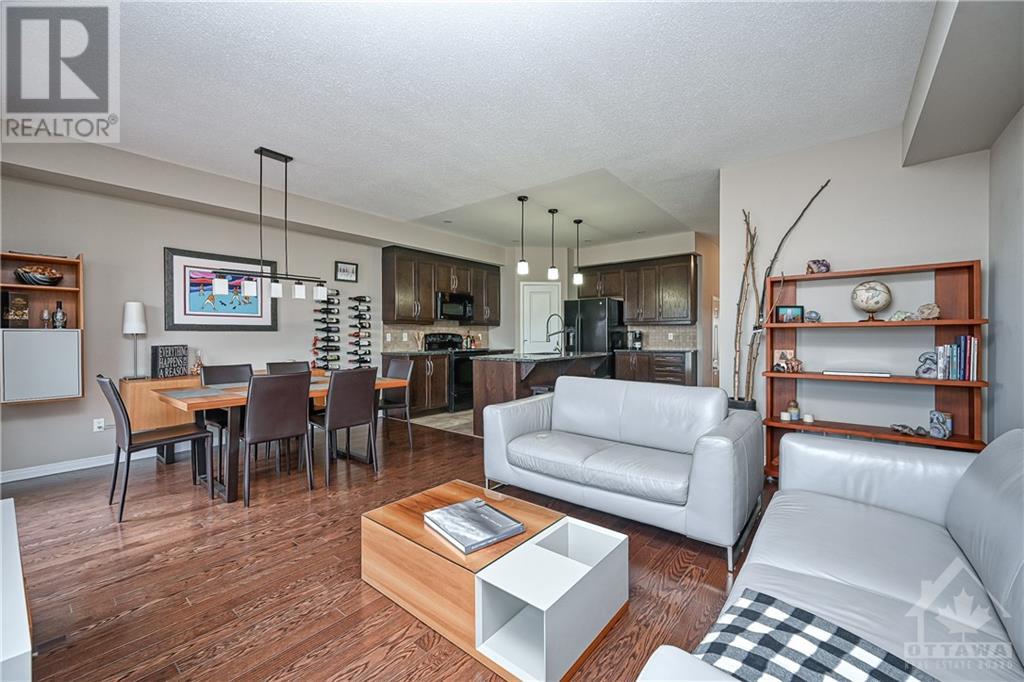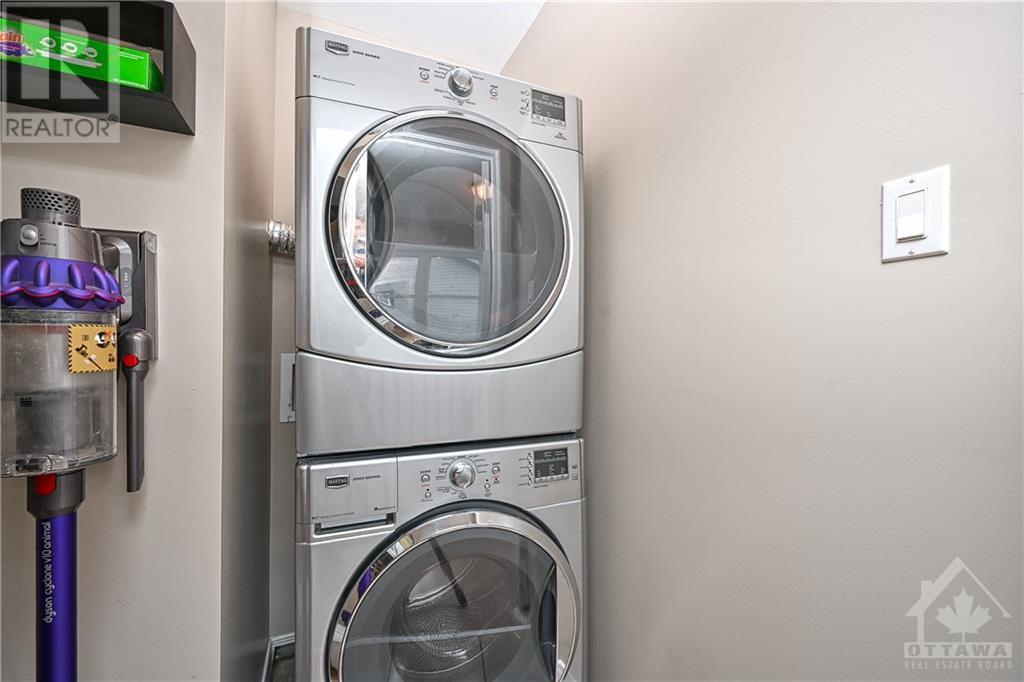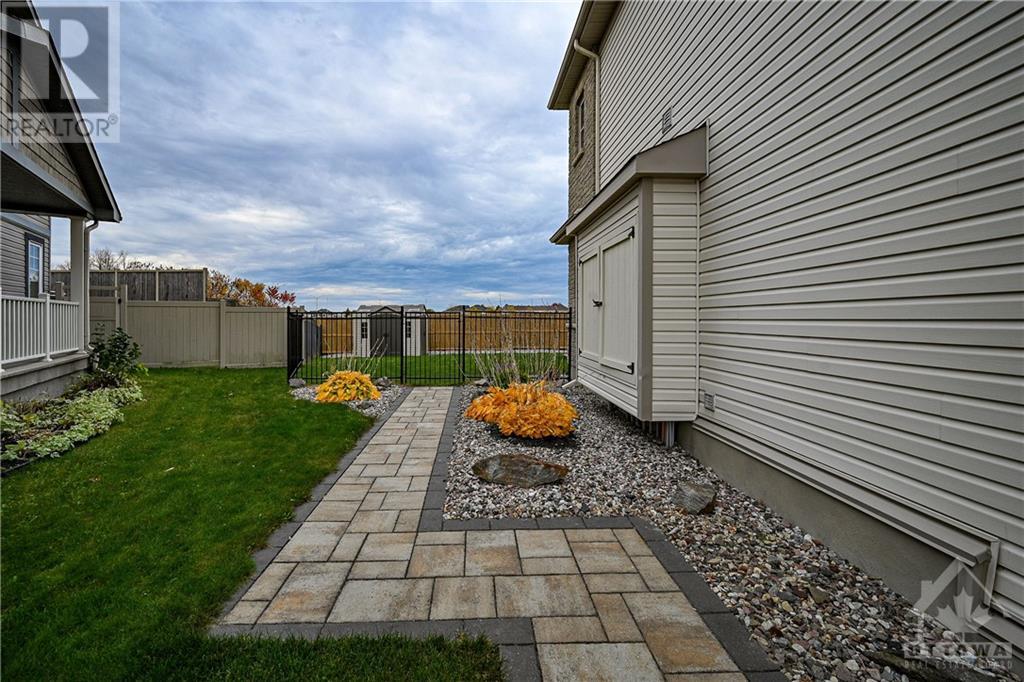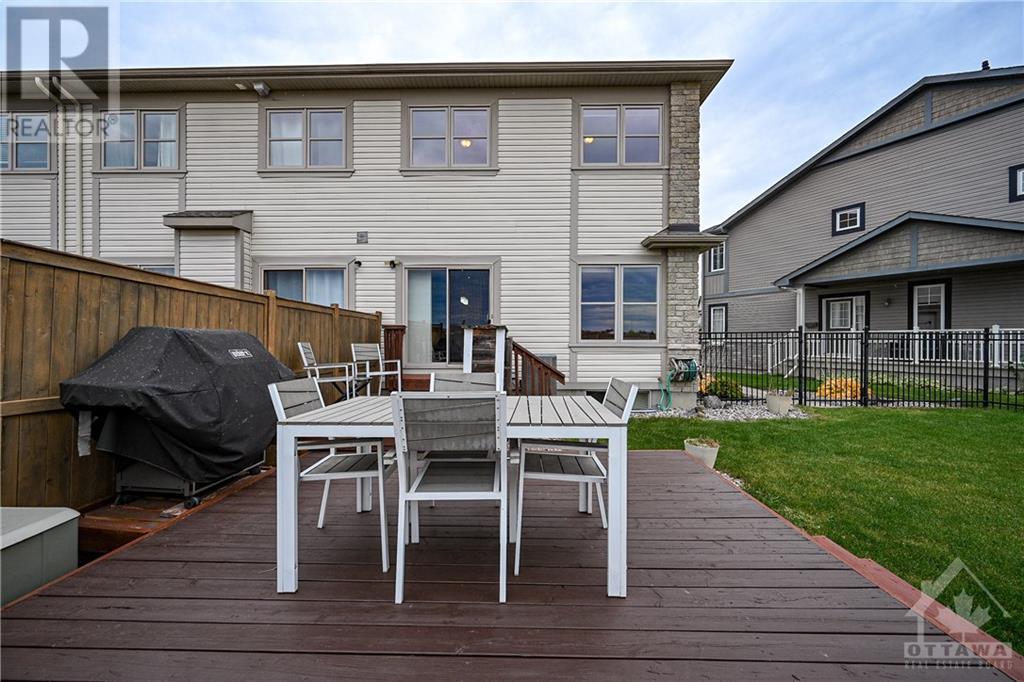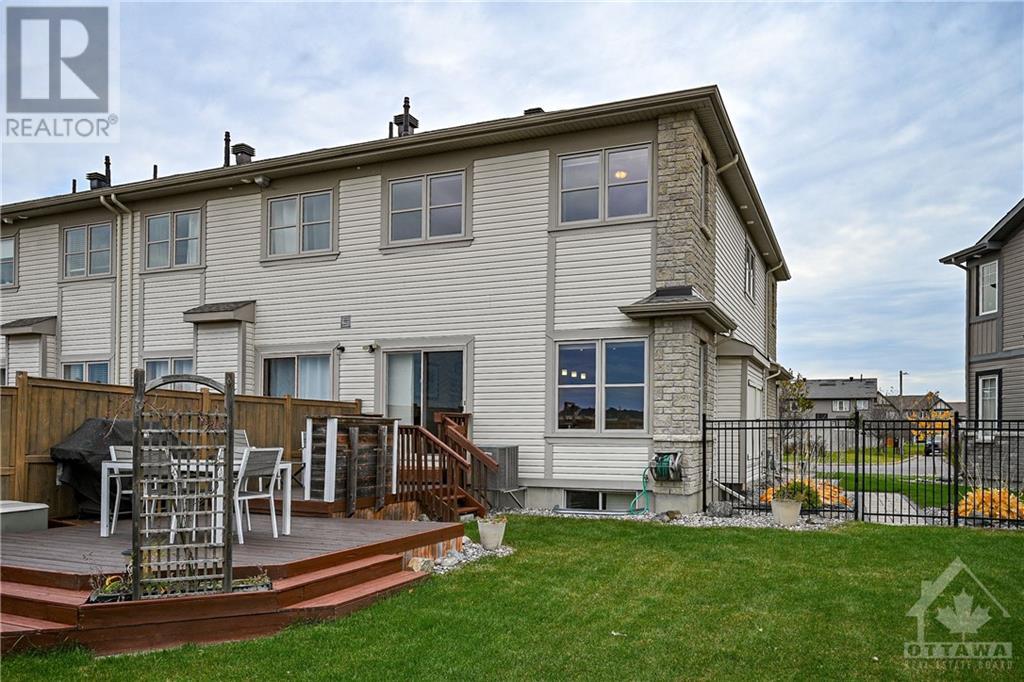3 Bedroom
3 Bathroom
Central Air Conditioning
Forced Air
$650,000
Fabulous Cardel end-unit town home w/no rear neighbours. Interlock walkway w/extended driveway. Tiled entrance w/front hall closet & access to powder rm & extended insulated single car garage. Open concept floor plan w/hardwood flrs + tile in kitchen. Big windows w/stone feature wall/extra side windows, inviting great room & dining space. Open kitchen w/centre island kitchen granite counters, 3 stool breakfast bar, recessed sink, tiled backsplash, coffee nook & walk-in pantry. Dble glass w/access to impressive sized yard. 2nd level w/side windows loads of natural light. 3 bedrooms including the primary bedroom w/4pce ensuite, stand alone glass shower & step-in tub. Linen/laundry rm. 4pce main bath. Finished basement w/rec room, oversized window, 3pc rough in, lots of storage. Fully fenced, large yard, no rear neighbours& deck. Quiet street nearby great amenities: Francois Dupuis Recreation centre, Shopping plaza on Trim, schools, parks & so much more! 24 hr Irrev on offers. Roof 2021. (id:37553)
Property Details
|
MLS® Number
|
1417395 |
|
Property Type
|
Single Family |
|
Neigbourhood
|
Notting Hill |
|
AmenitiesNearBy
|
Public Transit, Recreation Nearby, Shopping |
|
ParkingSpaceTotal
|
3 |
Building
|
BathroomTotal
|
3 |
|
BedroomsAboveGround
|
3 |
|
BedroomsTotal
|
3 |
|
Appliances
|
Refrigerator, Dishwasher, Dryer, Hood Fan, Stove, Washer |
|
BasementDevelopment
|
Finished |
|
BasementType
|
Full (finished) |
|
ConstructedDate
|
2012 |
|
ConstructionMaterial
|
Wood Frame |
|
CoolingType
|
Central Air Conditioning |
|
ExteriorFinish
|
Brick, Siding |
|
FlooringType
|
Wall-to-wall Carpet, Hardwood, Tile |
|
FoundationType
|
Poured Concrete |
|
HalfBathTotal
|
1 |
|
HeatingFuel
|
Natural Gas |
|
HeatingType
|
Forced Air |
|
StoriesTotal
|
2 |
|
Type
|
Row / Townhouse |
|
UtilityWater
|
Municipal Water |
Parking
|
Attached Garage
|
|
|
Inside Entry
|
|
Land
|
Acreage
|
No |
|
LandAmenities
|
Public Transit, Recreation Nearby, Shopping |
|
Sewer
|
Municipal Sewage System |
|
SizeDepth
|
116 Ft ,3 In |
|
SizeFrontage
|
20 Ft ,1 In |
|
SizeIrregular
|
20.08 Ft X 116.22 Ft |
|
SizeTotalText
|
20.08 Ft X 116.22 Ft |
|
ZoningDescription
|
Residential |
Rooms
| Level |
Type |
Length |
Width |
Dimensions |
|
Second Level |
Primary Bedroom |
|
|
14'0" x 13'0" |
|
Second Level |
4pc Ensuite Bath |
|
|
Measurements not available |
|
Second Level |
Bedroom |
|
|
11'6" x 10'0" |
|
Second Level |
Bedroom |
|
|
15'1" x 8'9" |
|
Second Level |
4pc Bathroom |
|
|
Measurements not available |
|
Basement |
Recreation Room |
|
|
18'5" x 17'0" |
|
Main Level |
Foyer |
|
|
Measurements not available |
|
Main Level |
Kitchen |
|
|
11'8" x 11'0" |
|
Main Level |
Great Room |
|
|
19'4" x 12'6" |
|
Main Level |
2pc Bathroom |
|
|
Measurements not available |
https://www.realtor.ca/real-estate/27575687/2259-descartes-street-orleans-notting-hill






