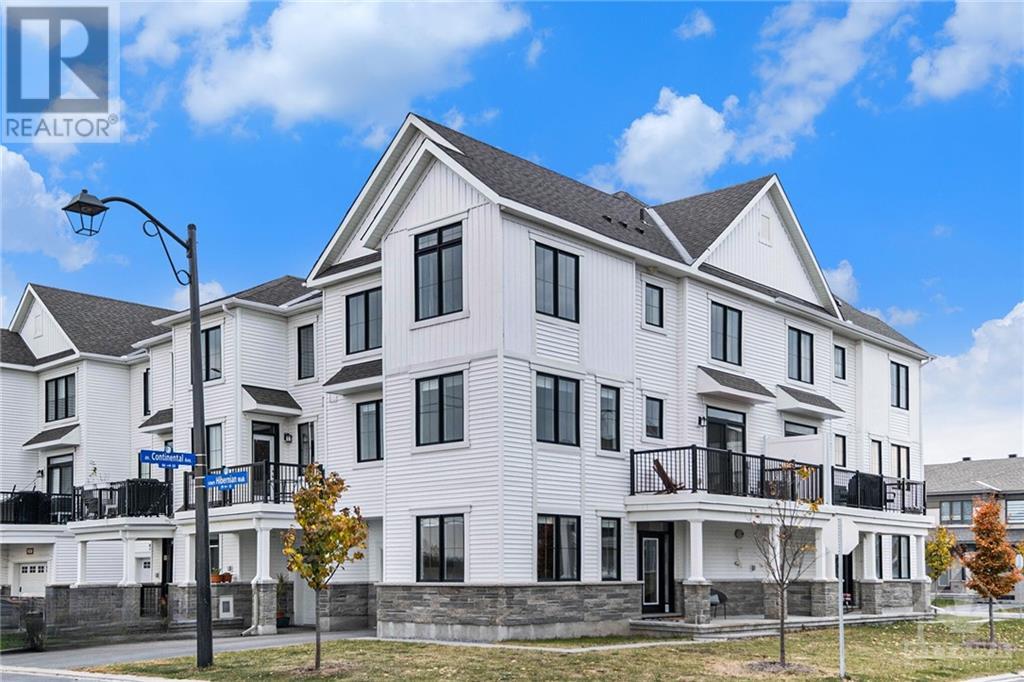3 Bedroom
3 Bathroom
Central Air Conditioning
Forced Air
$579,900
Space to live and work with amazing farmland views! That's what this 3 story town with 3 bdrms, a den & 2.5 baths, has to offer! Sun streams in from the large windows of this south facing end unit, that has the most amazing high ceilings. The modern kitchen has S/S appliances, an island & a breakfast bar. The living rm is spacious with a bonus area, great for a reading nook or play area w/ access to the large balcony. Make sure you sit at the dining rm table & enjoy the views of the farmland to the south. On the 3rd level you'll find a spacious primary bdrm w/ a walk in closet & full ensuite. Two more bdrms, the main bath & laundry rm round out the top floor. The entry level has a spacious foyer, a den w/ huge windows & inside access to the garage. Almost like new, this home has neutral decor, a fantastic layout, an oversized single garage & is situated on a corner lot. Located in a family friendly neighbourhood, you'll be close to parks, shopping, schools, transit and all amenities. (id:37553)
Property Details
|
MLS® Number
|
1415841 |
|
Property Type
|
Single Family |
|
Neigbourhood
|
Blackstone |
|
Amenities Near By
|
Public Transit, Recreation Nearby, Shopping |
|
Community Features
|
Family Oriented |
|
Features
|
Corner Site, Balcony, Automatic Garage Door Opener |
|
Parking Space Total
|
2 |
Building
|
Bathroom Total
|
3 |
|
Bedrooms Above Ground
|
3 |
|
Bedrooms Total
|
3 |
|
Appliances
|
Refrigerator, Dishwasher, Hood Fan, Stove, Washer, Blinds |
|
Basement Development
|
Not Applicable |
|
Basement Features
|
Slab |
|
Basement Type
|
Unknown (not Applicable) |
|
Constructed Date
|
2020 |
|
Construction Material
|
Wood Frame |
|
Cooling Type
|
Central Air Conditioning |
|
Exterior Finish
|
Stone, Siding |
|
Flooring Type
|
Wall-to-wall Carpet, Laminate, Tile |
|
Foundation Type
|
Poured Concrete |
|
Half Bath Total
|
1 |
|
Heating Fuel
|
Natural Gas |
|
Heating Type
|
Forced Air |
|
Stories Total
|
3 |
|
Type
|
Row / Townhouse |
|
Utility Water
|
Municipal Water |
Parking
Land
|
Acreage
|
No |
|
Land Amenities
|
Public Transit, Recreation Nearby, Shopping |
|
Sewer
|
Municipal Sewage System |
|
Size Depth
|
44 Ft ,4 In |
|
Size Frontage
|
31 Ft ,6 In |
|
Size Irregular
|
31.46 Ft X 44.35 Ft (irregular Lot) |
|
Size Total Text
|
31.46 Ft X 44.35 Ft (irregular Lot) |
|
Zoning Description
|
Residential |
Rooms
| Level |
Type |
Length |
Width |
Dimensions |
|
Third Level |
Primary Bedroom |
|
|
19'11" x 11'2" |
|
Third Level |
3pc Ensuite Bath |
|
|
8'2" x 4'7" |
|
Third Level |
3pc Bathroom |
|
|
8'2" x 5'1" |
|
Third Level |
Bedroom |
|
|
13'0" x 9'5" |
|
Third Level |
Bedroom |
|
|
10'6" x 8'2" |
|
Third Level |
Laundry Room |
|
|
8'0" x 3'1" |
|
Lower Level |
Foyer |
|
|
13'2" x 7'1" |
|
Lower Level |
Office |
|
|
9'5" x 7'7" |
|
Lower Level |
Utility Room |
|
|
10'7" x 4'6" |
|
Main Level |
Living Room |
|
|
20'10" x 13'4" |
|
Main Level |
Kitchen |
|
|
15'0" x 11'6" |
|
Main Level |
Dining Room |
|
|
13'1" x 9'5" |
|
Main Level |
2pc Bathroom |
|
|
8'0" x 2'10" |
https://www.realtor.ca/real-estate/27577384/201-hibernian-walk-stittsville-blackstone




























