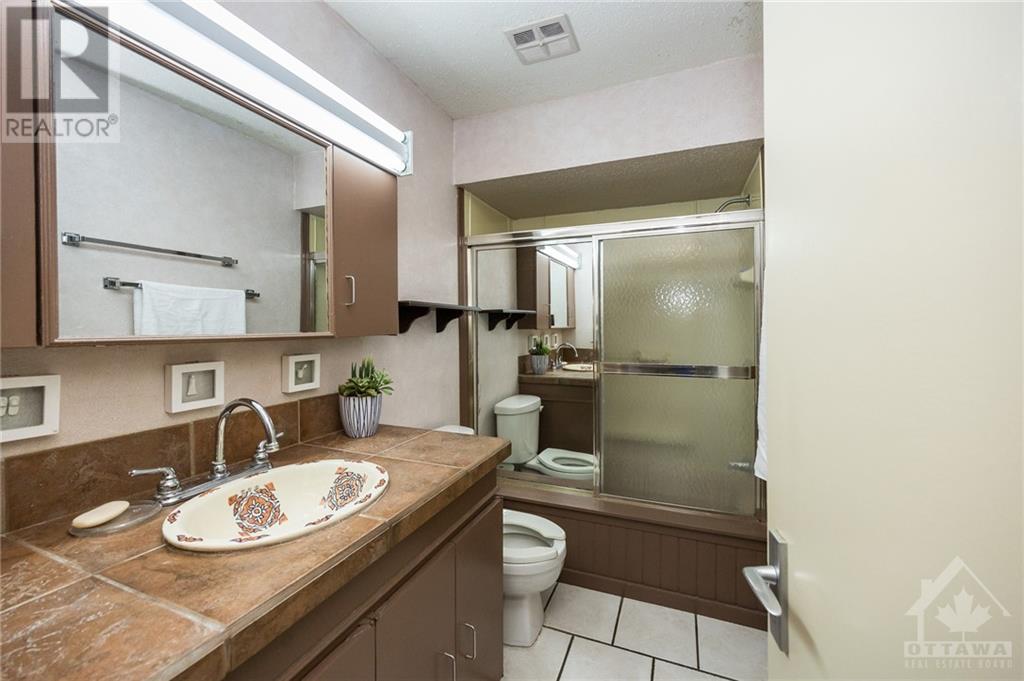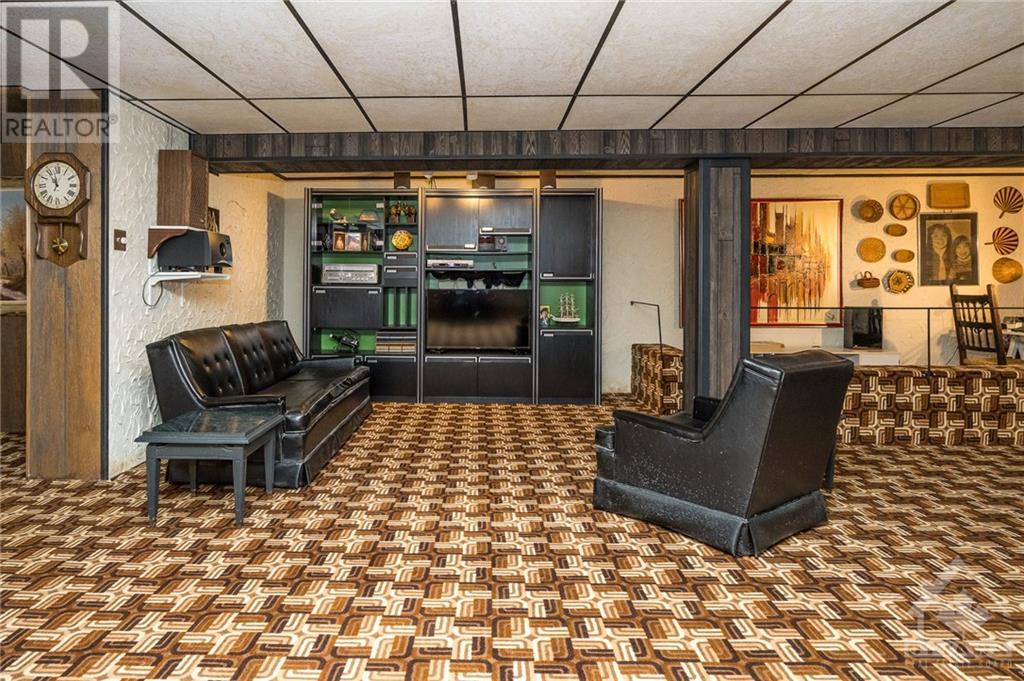4 Bedroom
2 Bathroom
Bungalow
Fireplace
Central Air Conditioning
Forced Air
$925,000
Discover this mid-century modern gem in the heart of the Beaverbrook neighborhood! This charming 4-bedroom, 2-bathroom home has been lovingly maintained by the original owner and boasts timeless appeal with its original hardwood floors. The spacious living room features a cozy brick fireplace, perfect for relaxing evenings. With a finished basement complete with a bar and a pool table, this home offers endless entertainment possibilities. The two-car garage provides ample storage and convenience. While the property could benefit from some updates, it presents a fantastic blank canvas for your personal touches. Nestled in a great location, this home is close to local amenities, schools, and parks, making it an ideal place to call home. Don't miss the opportunity to transform this classic beauty into your dream home! (id:37553)
Open House
This property has open houses!
Starts at:
2:00 pm
Ends at:
4:00 pm
Property Details
|
MLS® Number
|
1417342 |
|
Property Type
|
Single Family |
|
Neigbourhood
|
Beaverbrook |
|
Amenities Near By
|
Golf Nearby, Public Transit, Shopping |
|
Parking Space Total
|
4 |
Building
|
Bathroom Total
|
2 |
|
Bedrooms Above Ground
|
4 |
|
Bedrooms Total
|
4 |
|
Appliances
|
Refrigerator, Dishwasher, Dryer, Stove, Washer, Blinds |
|
Architectural Style
|
Bungalow |
|
Basement Development
|
Finished |
|
Basement Type
|
Full (finished) |
|
Constructed Date
|
1965 |
|
Construction Material
|
Wood Frame |
|
Construction Style Attachment
|
Detached |
|
Cooling Type
|
Central Air Conditioning |
|
Exterior Finish
|
Brick, Wood Siding |
|
Fireplace Present
|
Yes |
|
Fireplace Total
|
1 |
|
Fixture
|
Drapes/window Coverings |
|
Flooring Type
|
Wall-to-wall Carpet, Hardwood, Tile |
|
Foundation Type
|
Poured Concrete |
|
Heating Fuel
|
Natural Gas |
|
Heating Type
|
Forced Air |
|
Stories Total
|
1 |
|
Type
|
House |
|
Utility Water
|
Municipal Water |
Parking
Land
|
Acreage
|
No |
|
Land Amenities
|
Golf Nearby, Public Transit, Shopping |
|
Sewer
|
Municipal Sewage System |
|
Size Depth
|
126 Ft |
|
Size Frontage
|
74 Ft |
|
Size Irregular
|
74 Ft X 126 Ft |
|
Size Total Text
|
74 Ft X 126 Ft |
|
Zoning Description
|
R1m |
Rooms
| Level |
Type |
Length |
Width |
Dimensions |
|
Basement |
Recreation Room |
|
|
34'10" x 24'3" |
|
Basement |
Utility Room |
|
|
31'0" x 28'3" |
|
Main Level |
3pc Bathroom |
|
|
Measurements not available |
|
Main Level |
3pc Ensuite Bath |
|
|
Measurements not available |
|
Main Level |
Bedroom |
|
|
12'10" x 10'11" |
|
Main Level |
Bedroom |
|
|
11'7" x 9'8" |
|
Main Level |
Bedroom |
|
|
15'5" x 9'8" |
|
Main Level |
Dining Room |
|
|
13'7" x 9'5" |
|
Main Level |
Living Room/fireplace |
|
|
21'8" x 13'7" |
|
Main Level |
Kitchen |
|
|
12'0" x 9'4" |
|
Main Level |
Primary Bedroom |
|
|
14'10" x 12'10" |
|
Main Level |
Laundry Room |
|
|
7'6" x 5'2" |
|
Main Level |
Eating Area |
|
|
11'7" x 11'5" |
https://www.realtor.ca/real-estate/27577904/52-the-parkway-ottawa-beaverbrook































