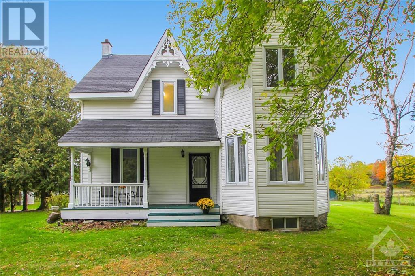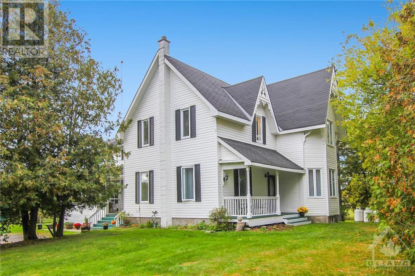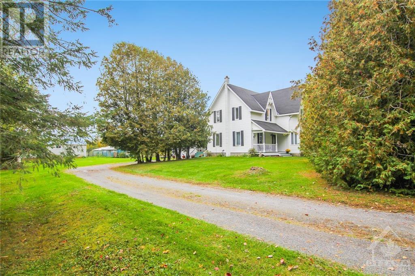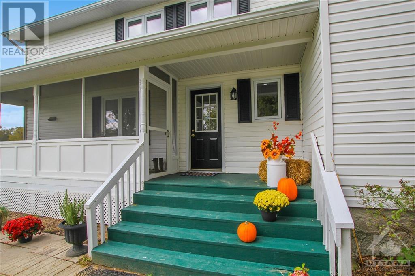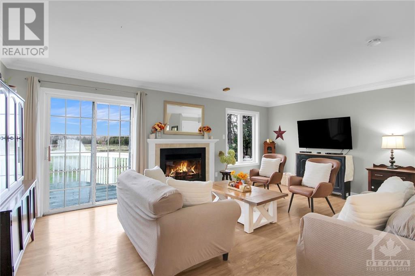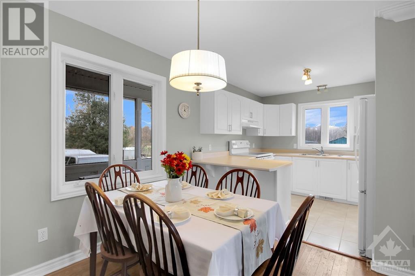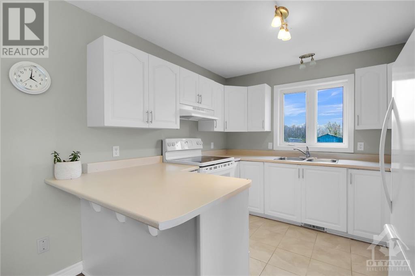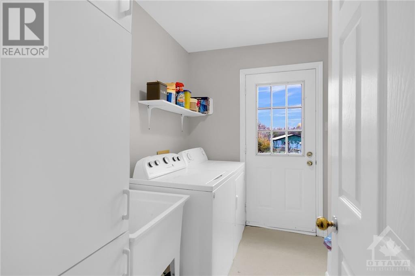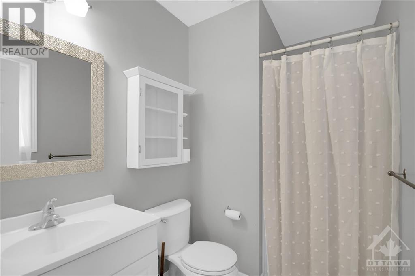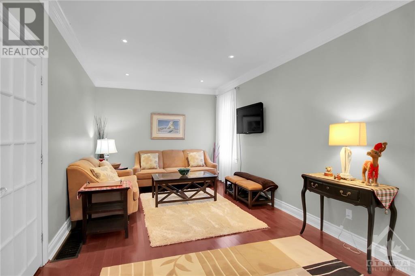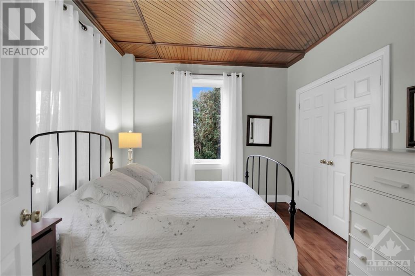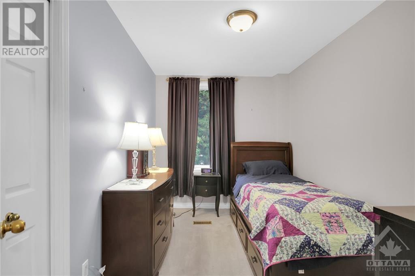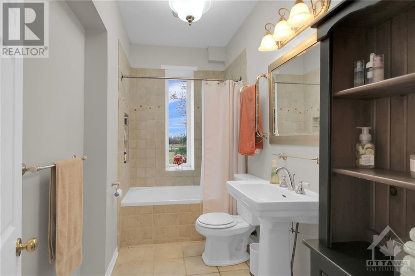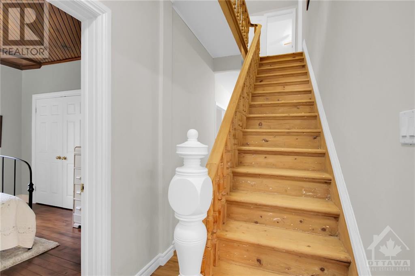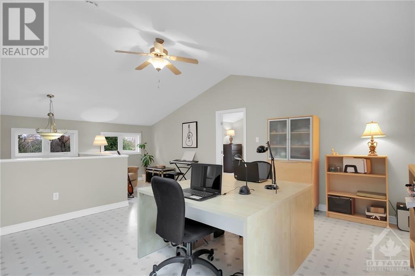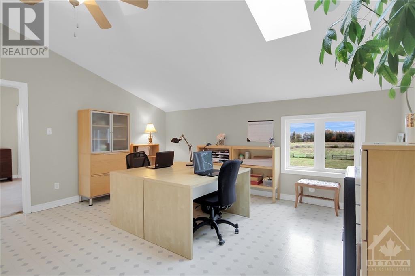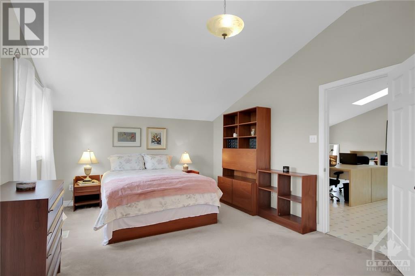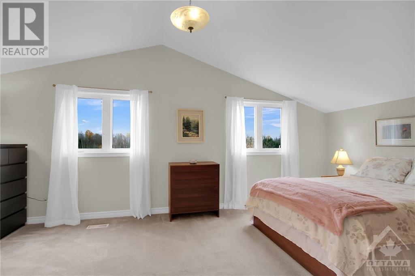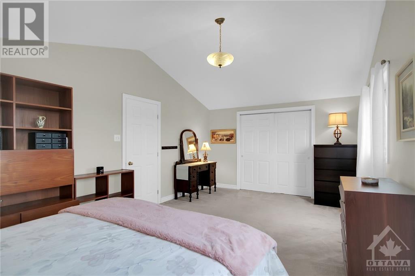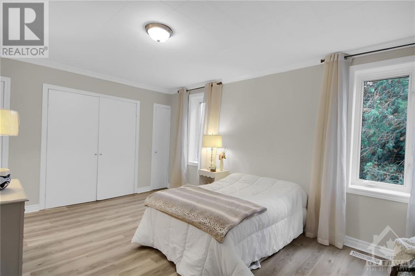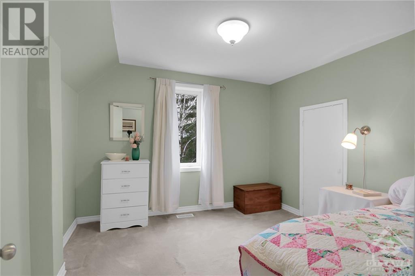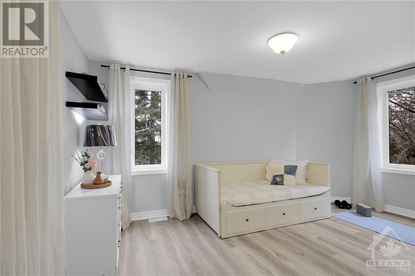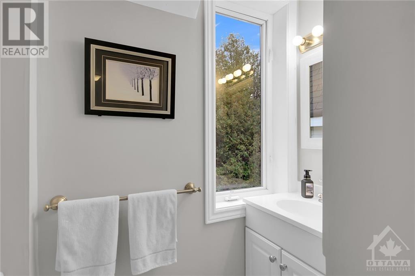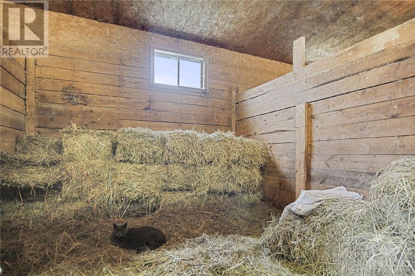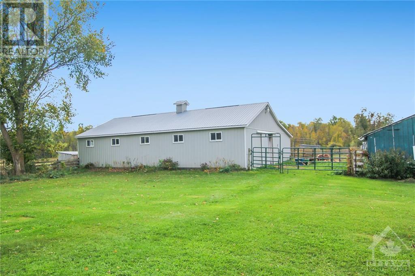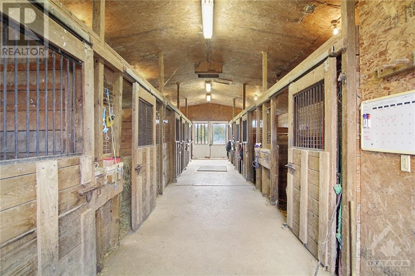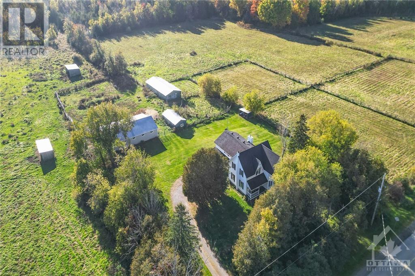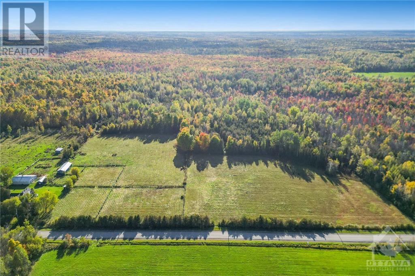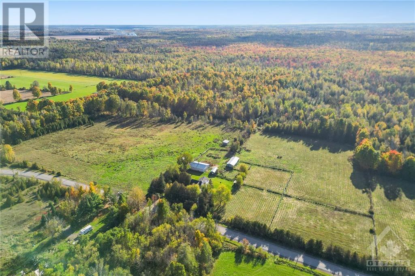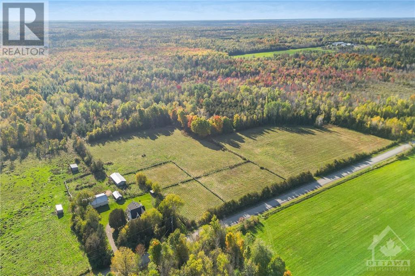6 Bedroom
3 Bathroom
None
Forced Air
Acreage
$1,400,000
You Won't Want to Miss This 132 Acre Property with Century Farmhouse with Addition (1995) & 9 Box Stall Barn The Inviting Front Verandah leads into this Spacious Home Featuring Much of its Original Charm & Character including Front Door, Flooring & Trim, Tongue & Groove Ceiling, The Addition consists of Bright Open Concept Family Room, with Fireplace & Access to large deck,, Kitchen & Dining, Convenient 3 Pc & Laundry, Upper level has a Fabulous Loft, Perfect for Home Office & Spacious Bedroom, Original Home has Bright Living Room & 2 Bedrooms & 4 PC, & Upper Level has 3 Additional Bedrooms & 2 Pc, Many Out Buildings, 9 Box Stall Barn with Heated Tack Room & Water, 2 Standing Stalls Plus 4 Pony Stalls, Another Building with 2 Box Stalls & 2 Standing Stalls, Older Cattle Barn Used for Storage, The 132 Acres Property Consists of Appx 25 Acres Cedar,10 Acres Maple, Pasture, Fenced Paddocks, Mixed Bush.Appx costs/mo Propane $430 Hydro $287,Explornet $131,Shaw $120,HWT $57.36 Quarterly (id:37553)
Property Details
|
MLS® Number
|
1394276 |
|
Property Type
|
Single Family |
|
Neigbourhood
|
North Gower |
|
Parking Space Total
|
10 |
Building
|
Bathroom Total
|
3 |
|
Bedrooms Above Ground
|
6 |
|
Bedrooms Total
|
6 |
|
Appliances
|
Refrigerator, Dishwasher, Dryer, Stove, Washer |
|
Basement Development
|
Unfinished |
|
Basement Type
|
Crawl Space (unfinished) |
|
Constructed Date
|
1884 |
|
Construction Style Attachment
|
Detached |
|
Cooling Type
|
None |
|
Exterior Finish
|
Vinyl |
|
Flooring Type
|
Wall-to-wall Carpet, Mixed Flooring, Hardwood, Ceramic |
|
Foundation Type
|
Poured Concrete, Stone |
|
Half Bath Total
|
2 |
|
Heating Fuel
|
Propane |
|
Heating Type
|
Forced Air |
|
Stories Total
|
2 |
|
Type
|
House |
|
Utility Water
|
Drilled Well |
Parking
Land
|
Acreage
|
Yes |
|
Sewer
|
Septic System |
|
Size Depth
|
2092 Ft ,1 In |
|
Size Frontage
|
2747 Ft ,4 In |
|
Size Irregular
|
132.54 |
|
Size Total
|
132.54 Ac |
|
Size Total Text
|
132.54 Ac |
|
Zoning Description
|
Ru |
Rooms
| Level |
Type |
Length |
Width |
Dimensions |
|
Second Level |
Primary Bedroom |
|
|
19'8" x 12'0" |
|
Second Level |
Loft |
|
|
23'0" x 16'3" |
|
Second Level |
Bedroom |
|
|
16'6" x 11'2" |
|
Second Level |
Bedroom |
|
|
15'6" x 10'9" |
|
Second Level |
Bedroom |
|
|
11'3" x 10'10" |
|
Second Level |
2pc Bathroom |
|
|
Measurements not available |
|
Main Level |
Foyer |
|
|
8'10" x 5'3" |
|
Main Level |
Living Room |
|
|
23'9" x 10'10" |
|
Main Level |
Family Room |
|
|
19'7" x 13'5" |
|
Main Level |
Kitchen |
|
|
17'0" x 10'0" |
|
Main Level |
Laundry Room |
|
|
8'7" x 6'10" |
|
Main Level |
3pc Bathroom |
|
|
Measurements not available |
|
Main Level |
Bedroom |
|
|
12'2" x 10'5" |
|
Main Level |
Bedroom |
|
|
12'0" x 7'11" |
|
Main Level |
4pc Bathroom |
|
|
10'8" x 5'7" |
https://www.realtor.ca/real-estate/27579719/7232-malakoff-road-ottawa-north-gower
