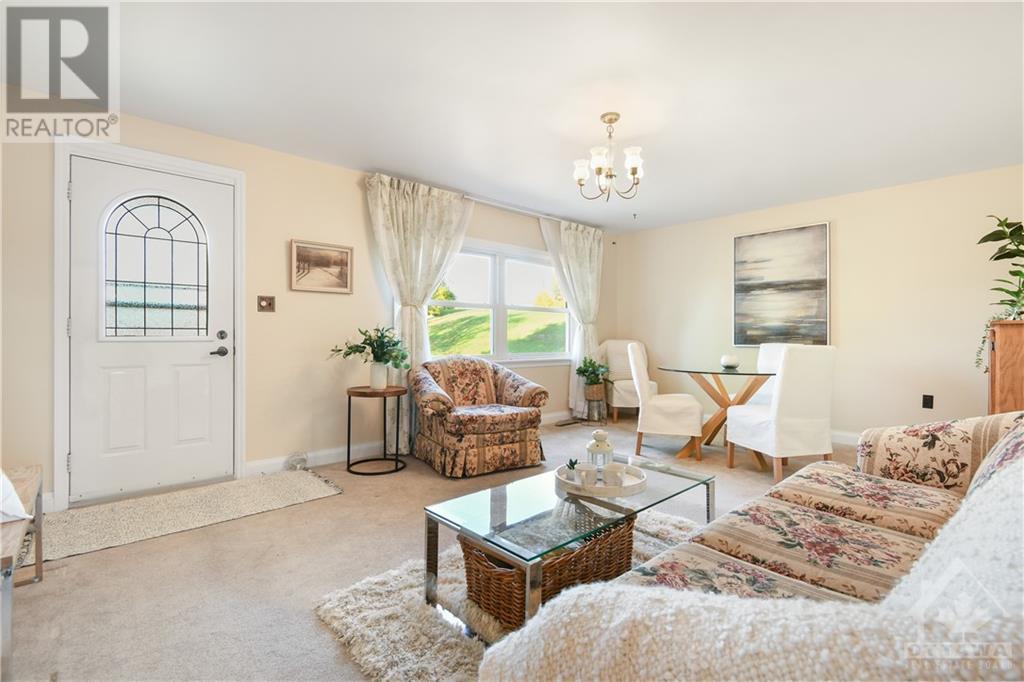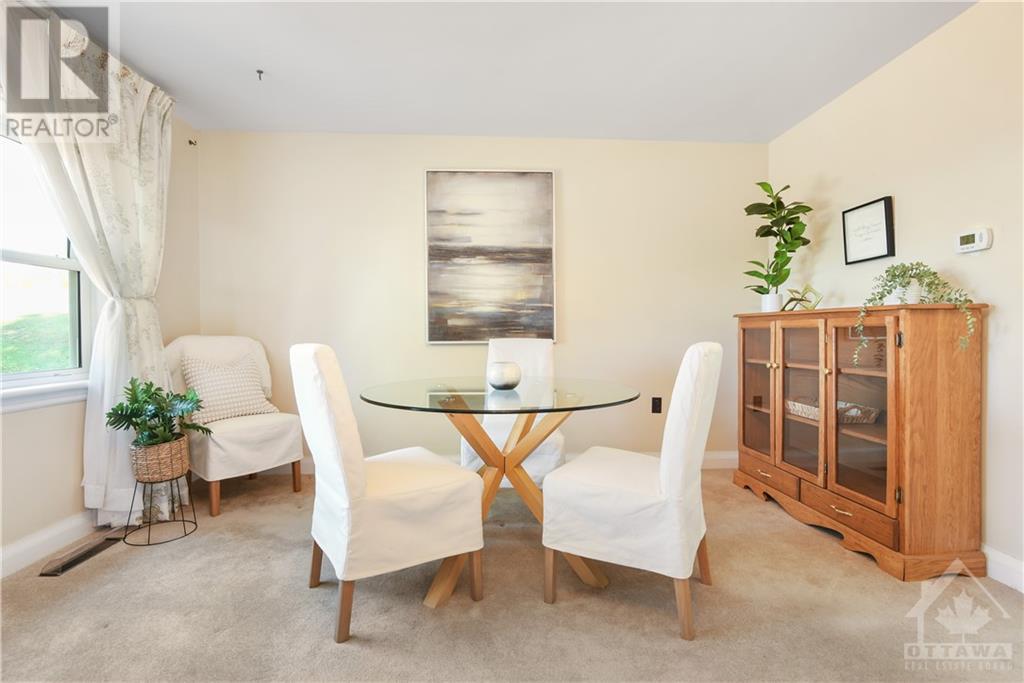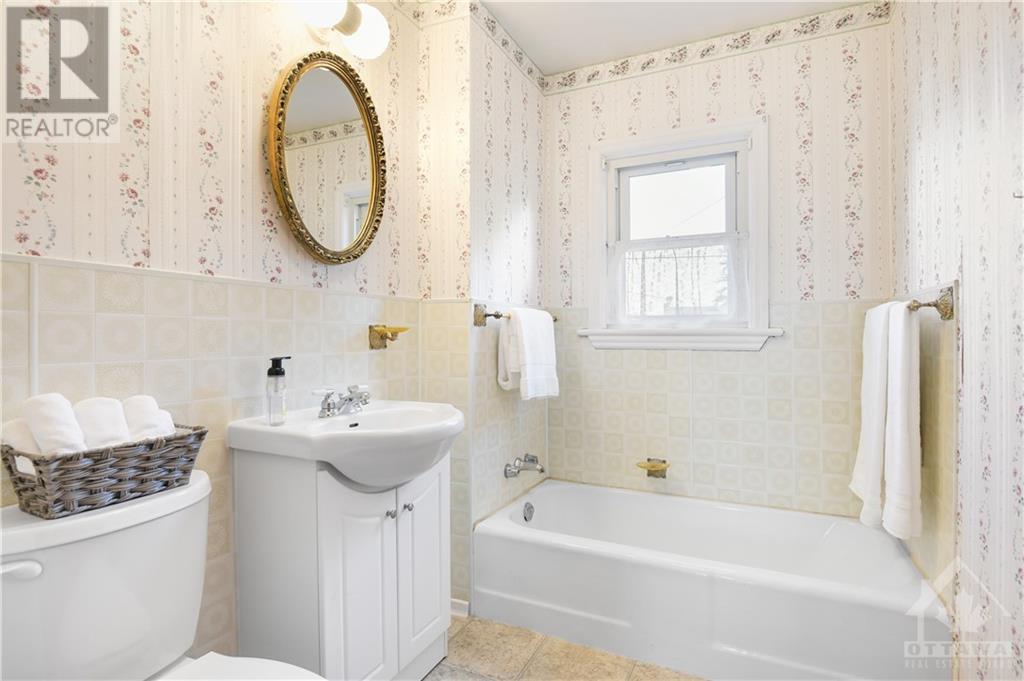3 Bedroom
2 Bathroom
Bungalow
Fireplace
Central Air Conditioning
Forced Air
$319,000
Whether you’re downsizing or just starting your journey as a homeowner, 543 King St is a must-see! This charming 2 + 1 bedroom, 2 bathroom bungalow is situated on a quiet corner lot, conveniently located near amenities and just a short walk from Fortington Park. As you enter, you’ll find a spacious open-concept living room and dining area. The main floor also features two comfortably sized bedrooms and a three-piece bathroom. The partially finished basement adds even more value, with a rec room featuring a gas fireplace, an additional bedroom, and a three-piece bath, as well as ample storage and laundry facilities. Outside, the rear yard is easily accessible and includes a patio area, storage shed, and plenty of green space. With efficient gas heating and central air, you’ll enjoy year-round comfort. Don’t miss out on this fantastic opportunity—schedule your showing today! 48-hour irrevocable on all offers. (id:37553)
Property Details
|
MLS® Number
|
1417288 |
|
Property Type
|
Single Family |
|
Neigbourhood
|
Renfrew |
|
AmenitiesNearBy
|
Recreation Nearby |
|
CommunicationType
|
Internet Access |
|
CommunityFeatures
|
Family Oriented, School Bus |
|
ParkingSpaceTotal
|
2 |
|
RoadType
|
Paved Road |
Building
|
BathroomTotal
|
2 |
|
BedroomsAboveGround
|
2 |
|
BedroomsBelowGround
|
1 |
|
BedroomsTotal
|
3 |
|
Appliances
|
Refrigerator, Dryer, Stove, Washer |
|
ArchitecturalStyle
|
Bungalow |
|
BasementDevelopment
|
Partially Finished |
|
BasementType
|
Full (partially Finished) |
|
ConstructedDate
|
1955 |
|
ConstructionStyleAttachment
|
Detached |
|
CoolingType
|
Central Air Conditioning |
|
ExteriorFinish
|
Siding |
|
FireplacePresent
|
Yes |
|
FireplaceTotal
|
1 |
|
FlooringType
|
Carpeted, Linoleum |
|
FoundationType
|
Poured Concrete |
|
HalfBathTotal
|
1 |
|
HeatingFuel
|
Natural Gas |
|
HeatingType
|
Forced Air |
|
StoriesTotal
|
1 |
|
Type
|
House |
|
UtilityWater
|
Municipal Water |
Parking
Land
|
Acreage
|
No |
|
LandAmenities
|
Recreation Nearby |
|
Sewer
|
Municipal Sewage System |
|
SizeDepth
|
52 Ft ,7 In |
|
SizeFrontage
|
97 Ft ,8 In |
|
SizeIrregular
|
97.63 Ft X 52.59 Ft |
|
SizeTotalText
|
97.63 Ft X 52.59 Ft |
|
ZoningDescription
|
Residential |
Rooms
| Level |
Type |
Length |
Width |
Dimensions |
|
Lower Level |
Bedroom |
|
|
9'11" x 9'7" |
|
Lower Level |
3pc Bathroom |
|
|
5'9" x 5'8" |
|
Lower Level |
Family Room |
|
|
14'1" x 14'6" |
|
Lower Level |
Laundry Room |
|
|
14'2" x 9'5" |
|
Lower Level |
Storage |
|
|
10'11" x 11'4" |
|
Lower Level |
Utility Room |
|
|
15'5" x 6'1" |
|
Main Level |
Living Room |
|
|
13'4" x 9'3" |
|
Main Level |
Kitchen |
|
|
11'6" x 9'8" |
|
Main Level |
Dining Room |
|
|
13'4" x 9'11" |
|
Main Level |
Bedroom |
|
|
10'10" x 11'7" |
|
Main Level |
Primary Bedroom |
|
|
11'7" x 11'7" |
|
Main Level |
3pc Bathroom |
|
|
7'11" x 5'8" |
https://www.realtor.ca/real-estate/27580670/543-king-street-renfrew-renfrew































