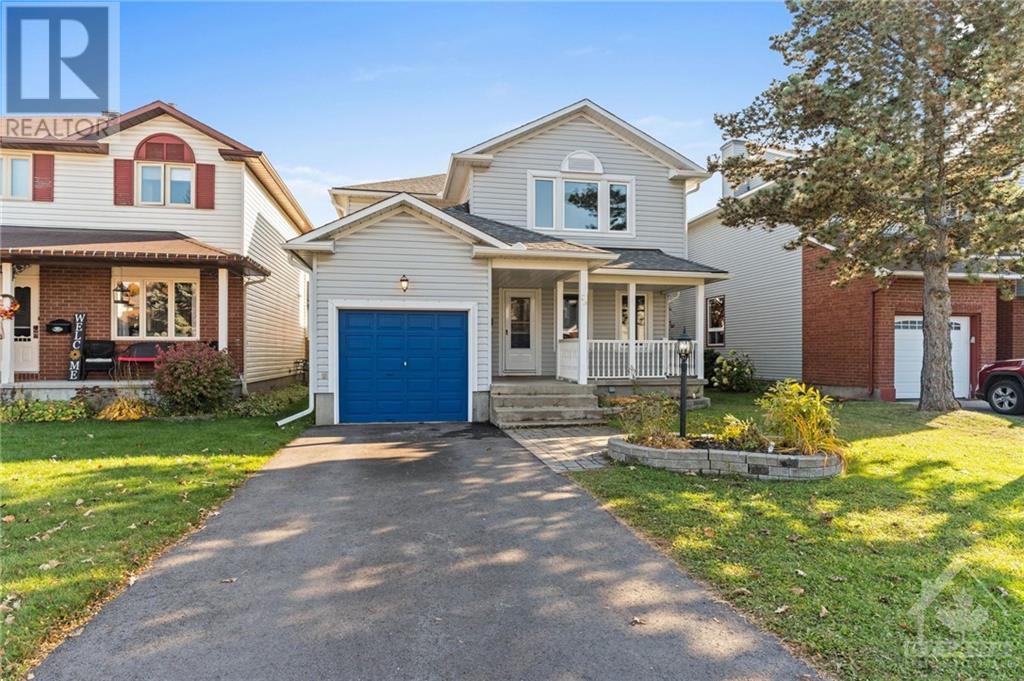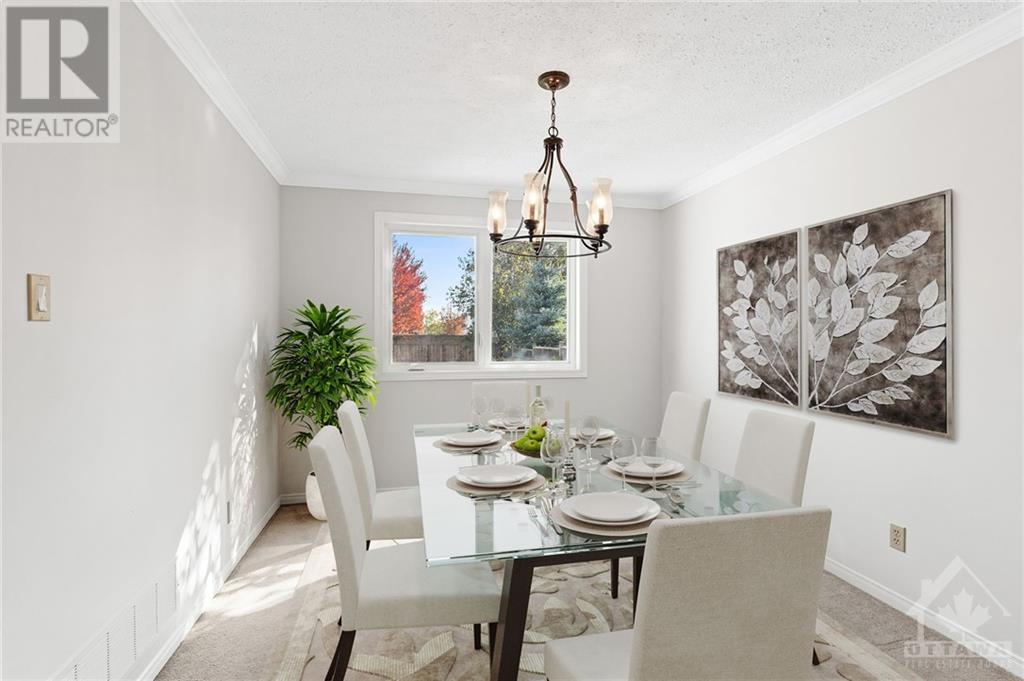3 Bedroom
3 Bathroom
Fireplace
Central Air Conditioning
Forced Air
Landscaped
$649,900
Situated on a quiet street in old Barrhaven, with NO DIRECT REAR NEIGHBOURS, this renovated single family home offers the perfect blend of comfort and convenience. Ideally located, close to schools, parks, shopping, and public transit, it's designed for modern family living. The bright main level features a spacious living room, formal dining room, updated eat in kitchen with granite countertops, and a cozy family room. Upstairs, you'll find three generously sized bedrooms, all with large windows, and a modernised 3-piece full bathroom. The primary bedroom includes his-and-hers closets and a renovated 3-piece ensuite with a sleek glass shower. The lower level offers a sizeable great room with ample storage space, providing endless possibilities for entertainment or extra living space. Step outside to the large fenced in backyard - perfect for outdoor relaxation and entertaining! Some photos have been virtually staged. (id:37553)
Open House
This property has open houses!
Starts at:
2:00 pm
Ends at:
4:00 pm
Property Details
|
MLS® Number
|
1417675 |
|
Property Type
|
Single Family |
|
Neigbourhood
|
Barrhaven |
|
AmenitiesNearBy
|
Public Transit, Recreation Nearby, Shopping |
|
CommunityFeatures
|
Family Oriented |
|
ParkingSpaceTotal
|
3 |
Building
|
BathroomTotal
|
3 |
|
BedroomsAboveGround
|
3 |
|
BedroomsTotal
|
3 |
|
Appliances
|
Refrigerator, Dishwasher, Dryer, Microwave Range Hood Combo, Stove, Washer |
|
BasementDevelopment
|
Finished |
|
BasementType
|
Full (finished) |
|
ConstructedDate
|
1988 |
|
ConstructionStyleAttachment
|
Detached |
|
CoolingType
|
Central Air Conditioning |
|
ExteriorFinish
|
Siding |
|
FireplacePresent
|
Yes |
|
FireplaceTotal
|
1 |
|
FlooringType
|
Wall-to-wall Carpet, Laminate, Linoleum |
|
FoundationType
|
Poured Concrete |
|
HalfBathTotal
|
1 |
|
HeatingFuel
|
Natural Gas |
|
HeatingType
|
Forced Air |
|
StoriesTotal
|
2 |
|
Type
|
House |
|
UtilityWater
|
Municipal Water |
Parking
|
Attached Garage
|
|
|
Inside Entry
|
|
|
Surfaced
|
|
Land
|
Acreage
|
No |
|
FenceType
|
Fenced Yard |
|
LandAmenities
|
Public Transit, Recreation Nearby, Shopping |
|
LandscapeFeatures
|
Landscaped |
|
Sewer
|
Municipal Sewage System |
|
SizeDepth
|
118 Ft ,6 In |
|
SizeFrontage
|
35 Ft ,11 In |
|
SizeIrregular
|
35.89 Ft X 118.53 Ft |
|
SizeTotalText
|
35.89 Ft X 118.53 Ft |
|
ZoningDescription
|
Residential |
Rooms
| Level |
Type |
Length |
Width |
Dimensions |
|
Second Level |
Primary Bedroom |
|
|
14'4" x 10'11" |
|
Second Level |
3pc Ensuite Bath |
|
|
5'5" x 7'7" |
|
Second Level |
Bedroom |
|
|
10'8" x 9'9" |
|
Second Level |
Bedroom |
|
|
11'7" x 11'1" |
|
Second Level |
3pc Bathroom |
|
|
4'11" x 7'7" |
|
Second Level |
Laundry Room |
|
|
4'9" x 6'3" |
|
Lower Level |
2pc Bathroom |
|
|
4'9" x 6'3" |
|
Lower Level |
Great Room |
|
|
16'10" x 25'3" |
|
Main Level |
Foyer |
|
|
6'1" x 14'4" |
|
Main Level |
Living Room |
|
|
10'5" x 14'4" |
|
Main Level |
Dining Room |
|
|
10'6" x 11'1" |
|
Main Level |
Kitchen |
|
|
16'7" x 9'7" |
|
Main Level |
Eating Area |
|
|
Measurements not available |
|
Main Level |
Family Room |
|
|
16'6" x 10'2" |
https://www.realtor.ca/real-estate/27581457/83-halley-street-ottawa-barrhaven































