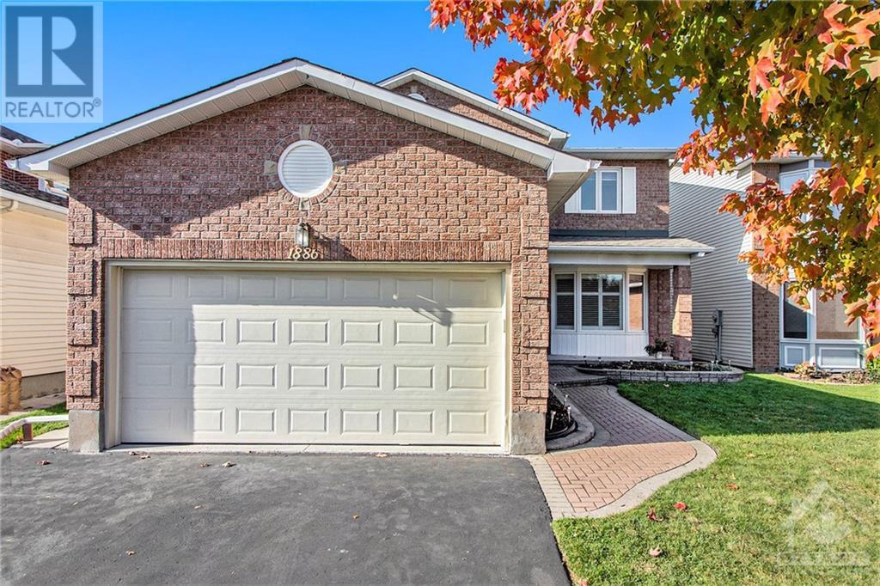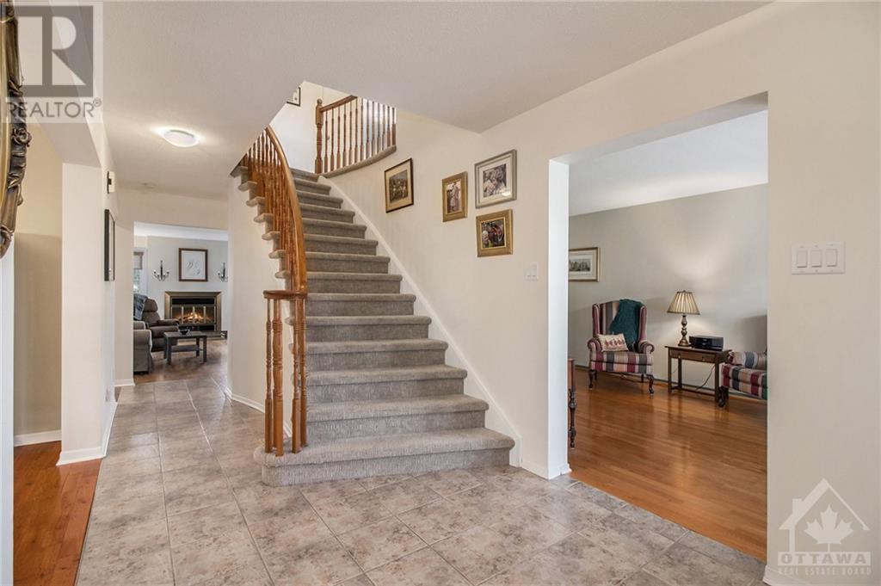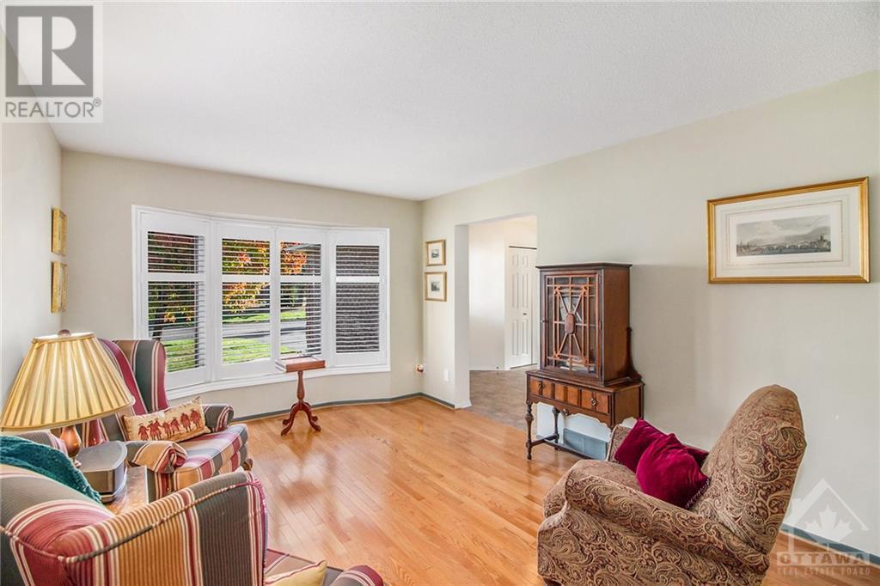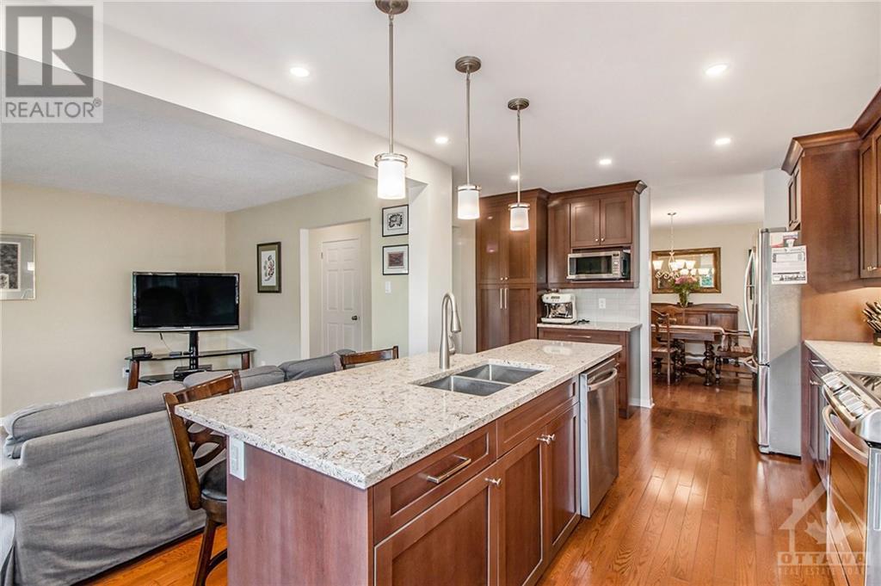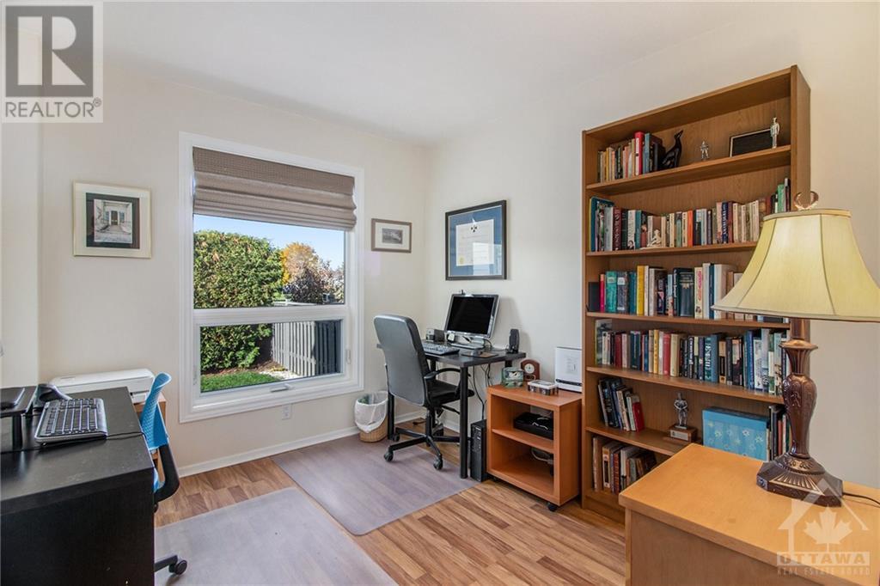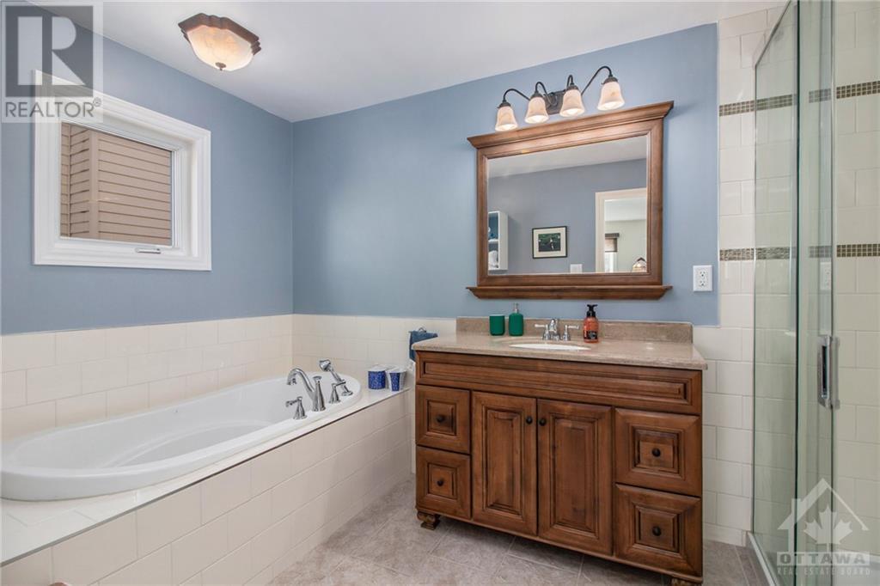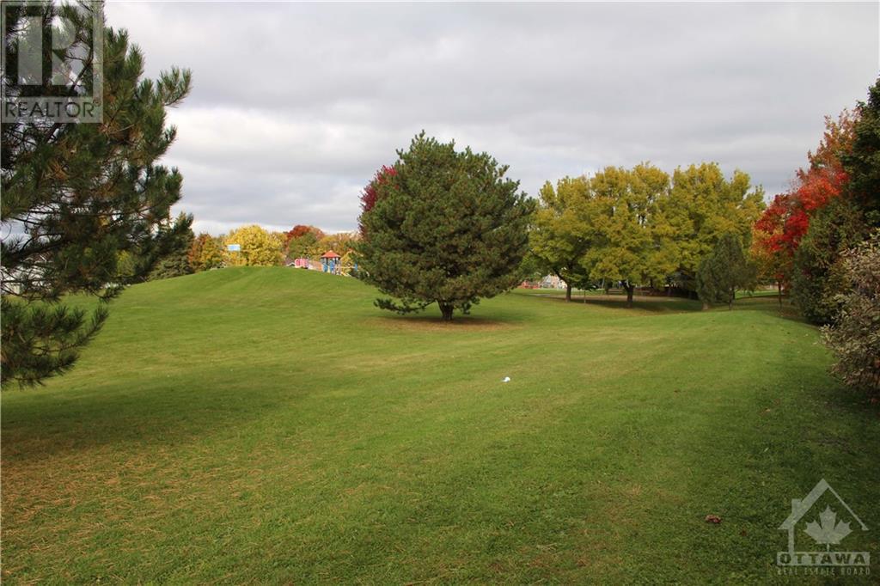5 Bedroom
3 Bathroom
Fireplace
Central Air Conditioning
Forced Air
Land / Yard Lined With Hedges, Landscaped
$869,900
SUN-FILLED true WEST-facing 5-bedroom + main floor den, backing onto a newly REVAMPED park–A rare find! Nestled in a family & dog-friendly area. Nature lovers are just steps from the Bilberry Creek Ravine’s 3.5 km of scenic trails for peaceful forest escapes. Reimagined kitchen (2017)w/sleek cabinets, quartz counters, a large center island with breakfast bar, SS appl’s, & patio doors to a private, hedged yard w/gate access to park. Open-concept design flows into a spacious family rm w/cozy wood-burning fireplace, perfect for hosting, the layout also with generous living rm & a formal dining area perfect for family gatherings. The lower level boasts a large recroom, gym space w/vinyl plank flooring & lots of storage. Upstairs, the king-sized primary suite offers a moderned ensuite, providing a tranquil retreat. Hardwood & ceramic flrs on main level; RENOVATED baths thru-out. Building insp & WETT avail.UPD’ Windows, doors, Roof, furnace & C/A..Move-in ready – IDEAL family retreat awaits! (id:37553)
Property Details
|
MLS® Number
|
1416706 |
|
Property Type
|
Single Family |
|
Neigbourhood
|
Sunridge/Queenswood Heights |
|
Amenities Near By
|
Public Transit, Recreation Nearby, Shopping |
|
Community Features
|
Family Oriented |
|
Features
|
Park Setting, Private Setting |
|
Parking Space Total
|
6 |
|
Structure
|
Patio(s) |
Building
|
Bathroom Total
|
3 |
|
Bedrooms Above Ground
|
5 |
|
Bedrooms Total
|
5 |
|
Appliances
|
Refrigerator, Dishwasher, Dryer, Freezer, Stove, Washer, Blinds |
|
Basement Development
|
Finished |
|
Basement Type
|
Full (finished) |
|
Constructed Date
|
1988 |
|
Construction Style Attachment
|
Detached |
|
Cooling Type
|
Central Air Conditioning |
|
Exterior Finish
|
Brick, Siding |
|
Fireplace Present
|
Yes |
|
Fireplace Total
|
2 |
|
Fixture
|
Drapes/window Coverings, Ceiling Fans |
|
Flooring Type
|
Mixed Flooring, Hardwood, Ceramic |
|
Foundation Type
|
Poured Concrete |
|
Half Bath Total
|
1 |
|
Heating Fuel
|
Natural Gas |
|
Heating Type
|
Forced Air |
|
Stories Total
|
2 |
|
Type
|
House |
|
Utility Water
|
Municipal Water |
Parking
|
Attached Garage
|
|
|
Inside Entry
|
|
|
Surfaced
|
|
Land
|
Acreage
|
No |
|
Fence Type
|
Fenced Yard |
|
Land Amenities
|
Public Transit, Recreation Nearby, Shopping |
|
Landscape Features
|
Land / Yard Lined With Hedges, Landscaped |
|
Sewer
|
Municipal Sewage System |
|
Size Depth
|
105 Ft |
|
Size Frontage
|
42 Ft ,8 In |
|
Size Irregular
|
42.65 Ft X 104.99 Ft |
|
Size Total Text
|
42.65 Ft X 104.99 Ft |
|
Zoning Description
|
Res |
Rooms
| Level |
Type |
Length |
Width |
Dimensions |
|
Second Level |
Primary Bedroom |
|
|
15'9" x 14'5" |
|
Second Level |
Other |
|
|
Measurements not available |
|
Second Level |
4pc Ensuite Bath |
|
|
Measurements not available |
|
Second Level |
Bedroom |
|
|
17'7" x 11'10" |
|
Second Level |
Bedroom |
|
|
14'9" x 10'9" |
|
Second Level |
Bedroom |
|
|
12'4" x 11'3" |
|
Second Level |
Bedroom |
|
|
11'5" x 8'11" |
|
Second Level |
4pc Bathroom |
|
|
Measurements not available |
|
Basement |
Recreation Room |
|
|
22'2" x 21'9" |
|
Basement |
Gym |
|
|
16'9" x 13'11" |
|
Basement |
Storage |
|
|
Measurements not available |
|
Basement |
Utility Room |
|
|
Measurements not available |
|
Main Level |
Foyer |
|
|
Measurements not available |
|
Main Level |
Living Room |
|
|
15'10" x 10'10" |
|
Main Level |
Dining Room |
|
|
12'4" x 12'2" |
|
Main Level |
Kitchen |
|
|
18'3" x 10'4" |
|
Main Level |
Eating Area |
|
|
Measurements not available |
|
Main Level |
Family Room |
|
|
16'10" x 11'10" |
|
Main Level |
Den |
|
|
11'3" x 8'11" |
|
Main Level |
Laundry Room |
|
|
Measurements not available |
|
Main Level |
2pc Bathroom |
|
|
Measurements not available |
https://www.realtor.ca/real-estate/27581460/1886-leclair-crescent-orleans-sunridgequeenswood-heights
