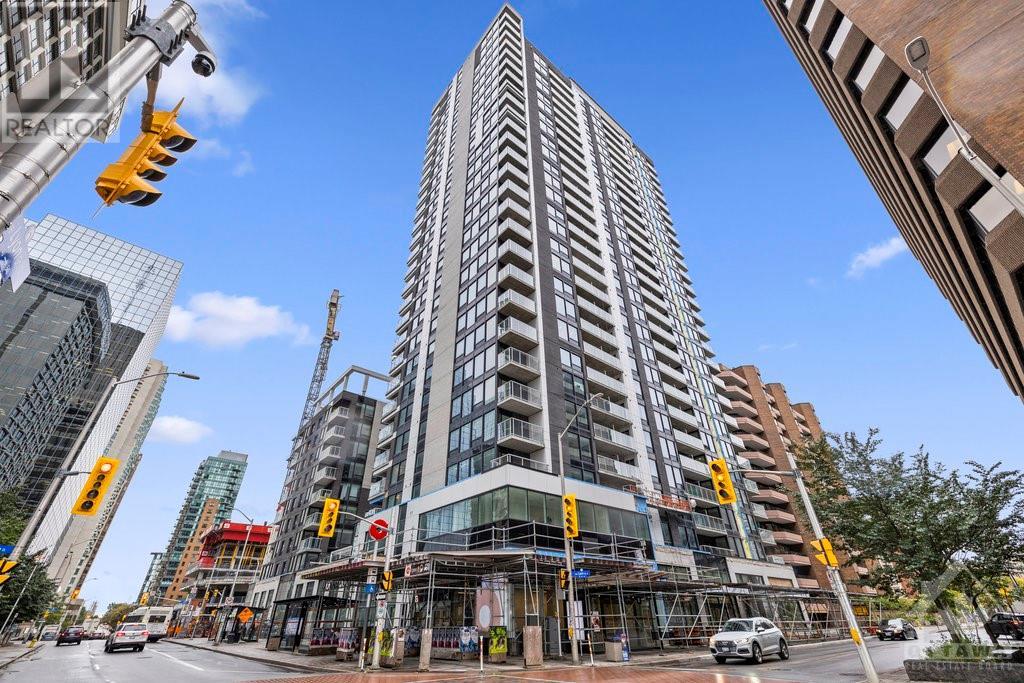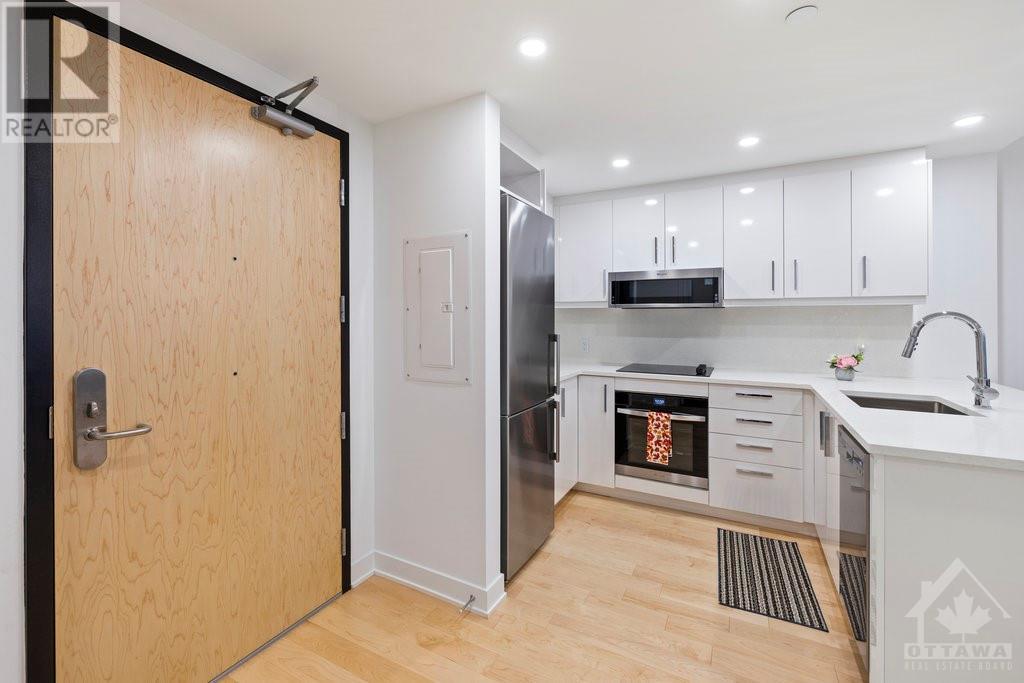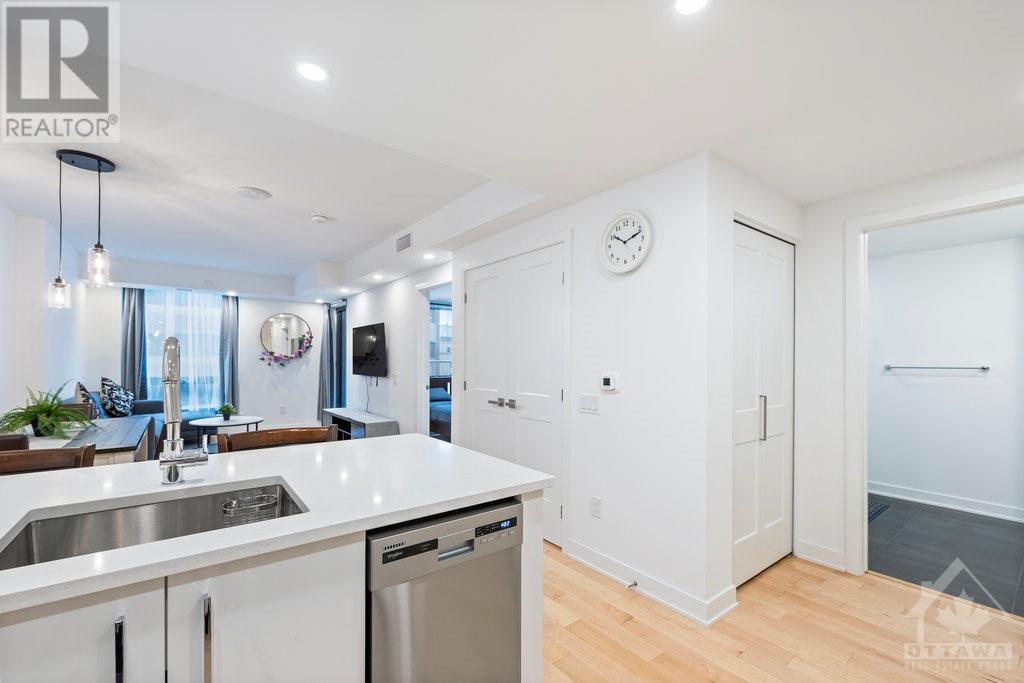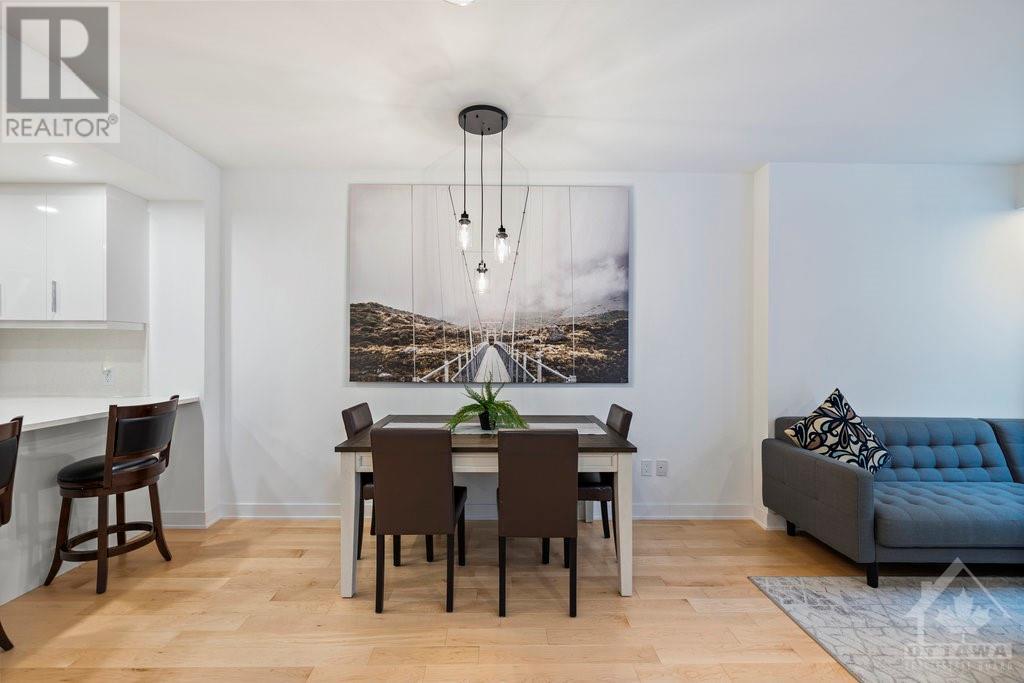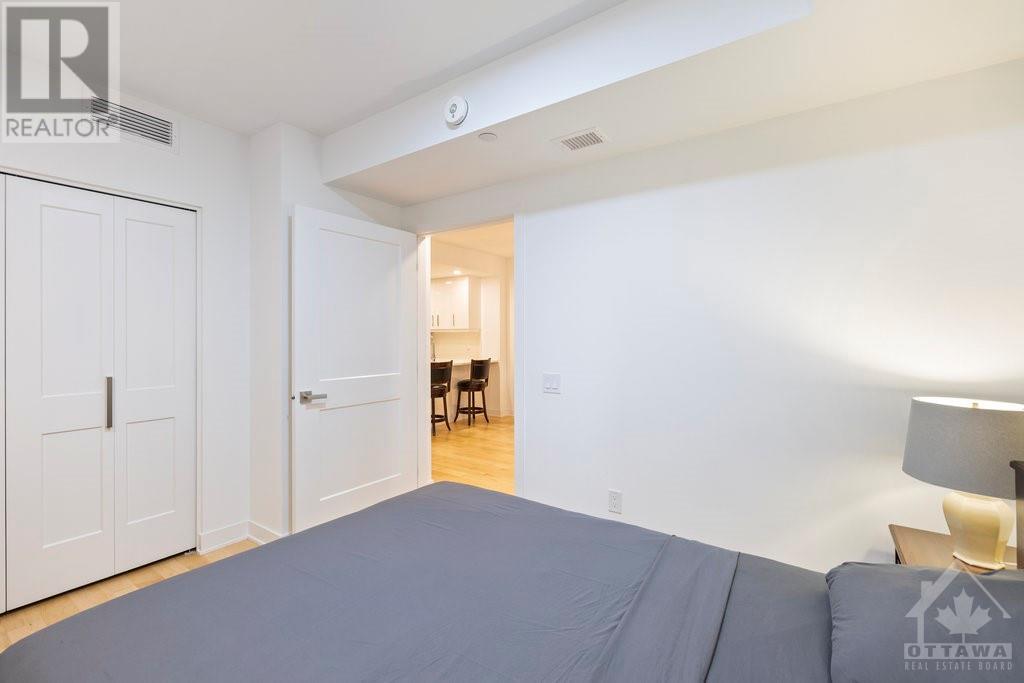1 Bedroom
1 Bathroom
Indoor Pool
Central Air Conditioning
Forced Air
$2,300 Monthly
This brand new 1-bedroom apartment combines impeccable design with contemporary comfort right in the heart of Centretown. Located steps from the Lyon Station LRT, this residence is perfect for urban professionals, students, or anyone eager to embrace a dynamic city lifestyle. Step inside to an open-concept layout, complemented by elegant hardwood floors that bring both warmth and style. Sunlight fills the space, enhancing its welcoming vibe all day long. With parking and storage included, you’ll have ample room for all your essentials and a safe spot for your car. Additionally, enjoy exclusive building amenities like a fitness center, lounge, concierge service, and more. Book your private showing today! **Rental application, letter of employment, credit report and proof of income required** (id:37553)
Property Details
|
MLS® Number
|
1418050 |
|
Property Type
|
Single Family |
|
Neigbourhood
|
Centretown |
|
Amenities Near By
|
Public Transit, Recreation Nearby, Shopping |
|
Community Features
|
Adult Oriented |
|
Features
|
Elevator, Automatic Garage Door Opener |
|
Parking Space Total
|
1 |
|
Pool Type
|
Indoor Pool |
Building
|
Bathroom Total
|
1 |
|
Bedrooms Above Ground
|
1 |
|
Bedrooms Total
|
1 |
|
Amenities
|
Party Room, Furnished, Laundry - In Suite, Guest Suite, Exercise Centre |
|
Appliances
|
Refrigerator, Oven - Built-in, Cooktop, Dishwasher, Dryer, Microwave Range Hood Combo, Washer |
|
Basement Development
|
Not Applicable |
|
Basement Type
|
None (not Applicable) |
|
Constructed Date
|
2023 |
|
Cooling Type
|
Central Air Conditioning |
|
Exterior Finish
|
Brick, Concrete |
|
Fixture
|
Drapes/window Coverings |
|
Flooring Type
|
Hardwood |
|
Heating Fuel
|
Natural Gas |
|
Heating Type
|
Forced Air |
|
Stories Total
|
1 |
|
Type
|
Apartment |
|
Utility Water
|
Municipal Water |
Parking
|
Underground
|
|
|
Inside Entry
|
|
|
Visitor Parking
|
|
Land
|
Access Type
|
Highway Access |
|
Acreage
|
No |
|
Land Amenities
|
Public Transit, Recreation Nearby, Shopping |
|
Sewer
|
Municipal Sewage System |
|
Size Irregular
|
* Ft X * Ft |
|
Size Total Text
|
* Ft X * Ft |
|
Zoning Description
|
R5p[2564] S396 |
Rooms
| Level |
Type |
Length |
Width |
Dimensions |
|
Main Level |
Kitchen |
|
|
6'10" x 9'6" |
|
Main Level |
Living Room/dining Room |
|
|
11'4" x 21'1" |
|
Main Level |
Bedroom |
|
|
9'9" x 12'0" |
|
Main Level |
Other |
|
|
9'3" x 4'11" |
https://www.realtor.ca/real-estate/27582351/340-queen-street-unit604-ottawa-centretown
