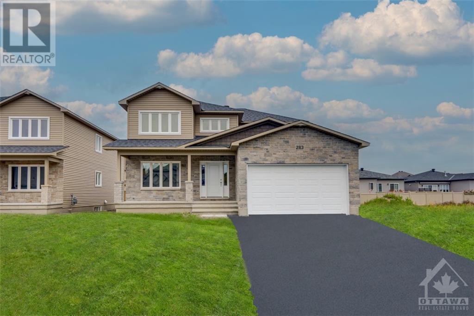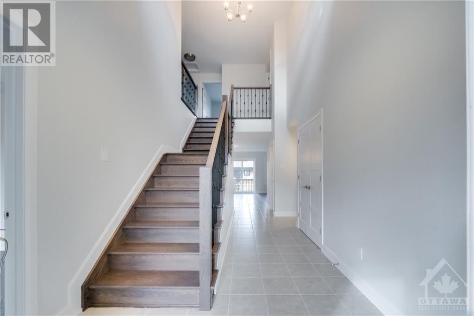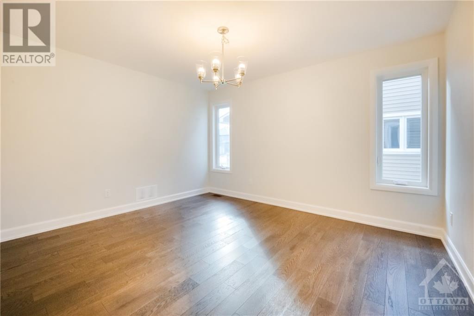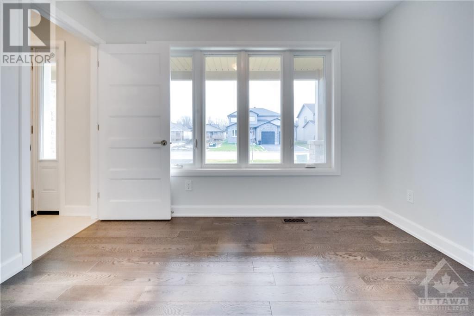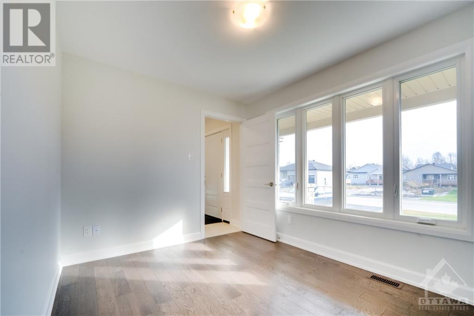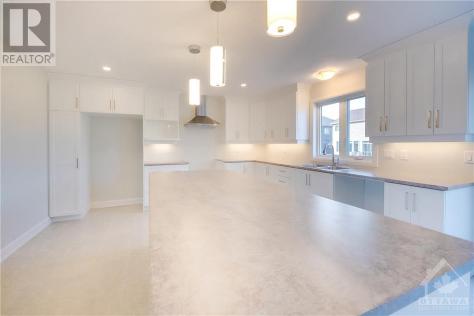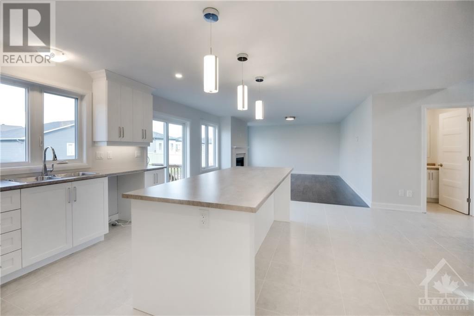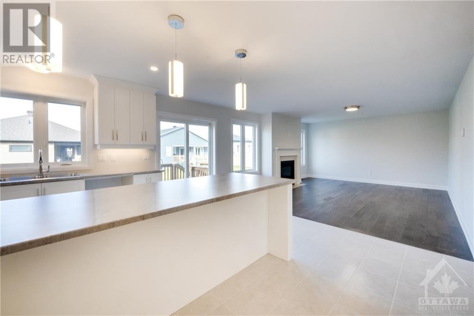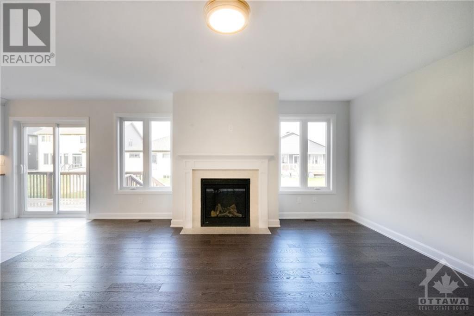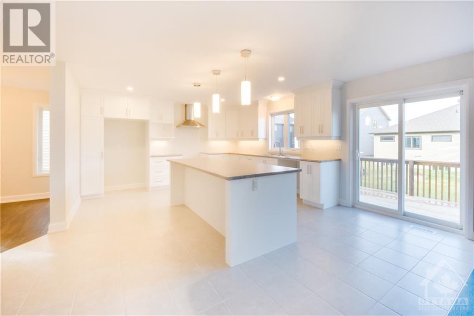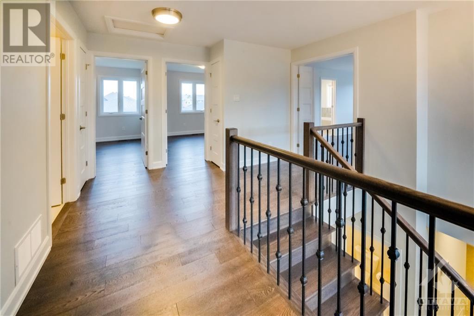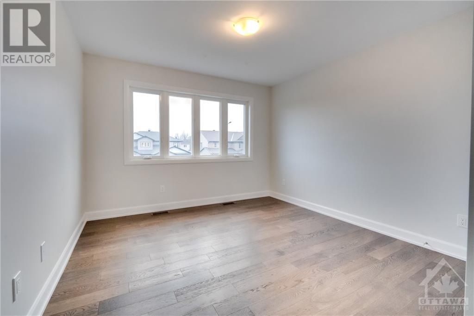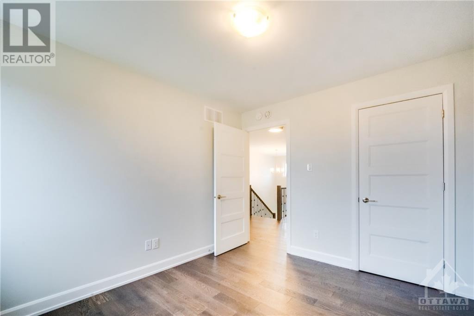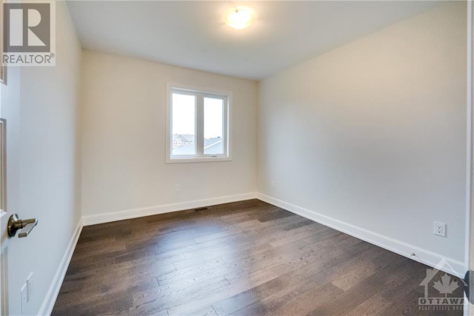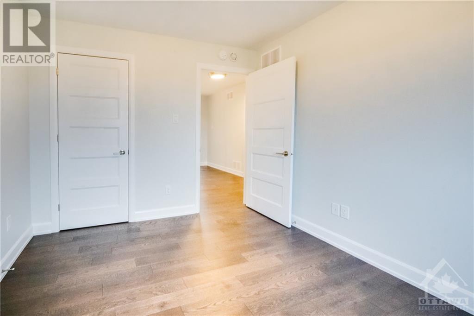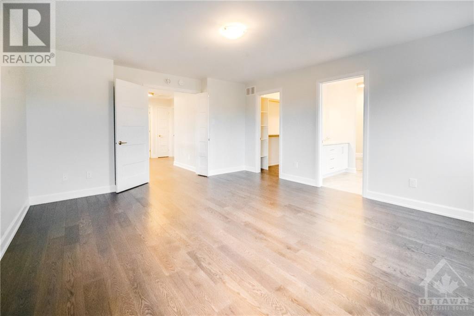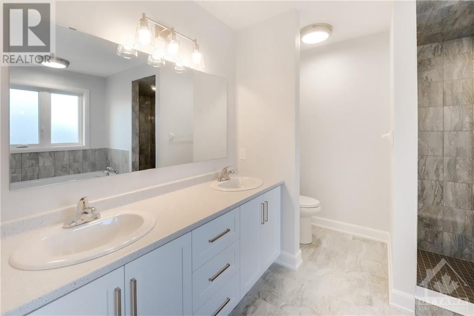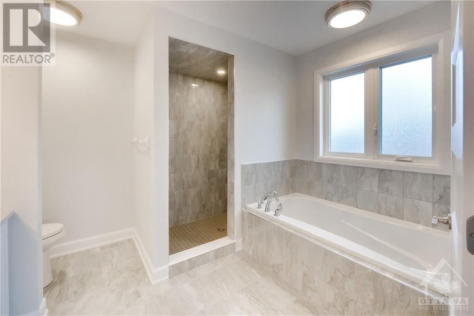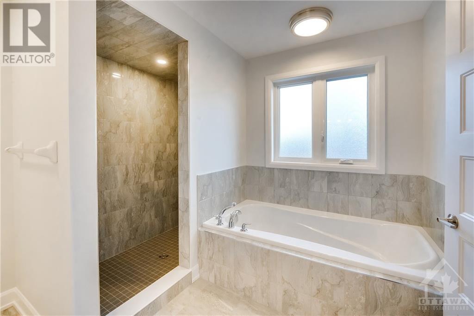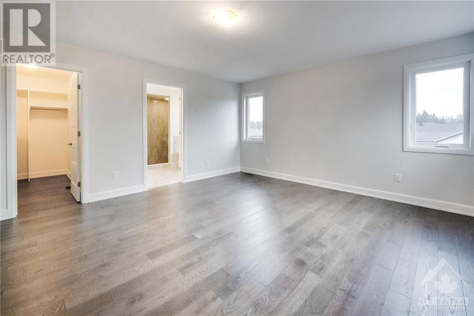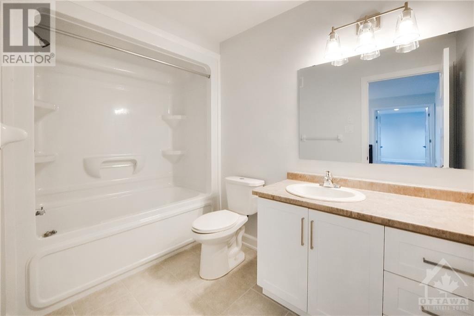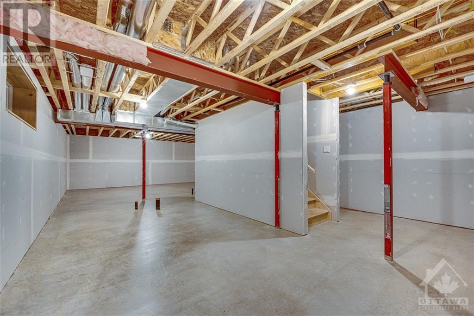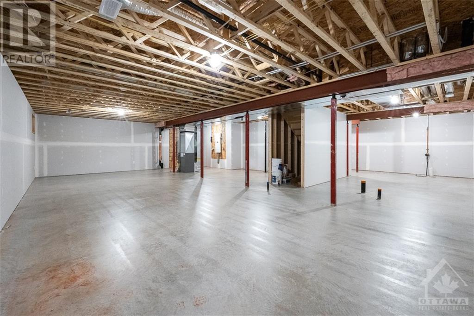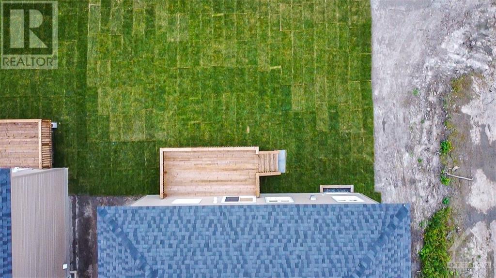4 Bedroom
3 Bathroom
Central Air Conditioning
Forced Air
$857,999
Welcome Home!!! This Beauty, A 4 Bedroom, 3 Bathroom Family Home Offers An Open Concept Main Floor, W/ Engineered Hardwood throughout the home, An Electric Fireplace, A Large Kitchen W/ Island, , A Large Pantry, & A Dining Room W/ A W/O To A Large Backyard. The Main Floor Also Provides A Laundry Room, Entry To The Garage, A Powder Room & Another Large Pantry/Closet. Upstairs You Are Met With Sky High Ceilings, Upgraded Carpet Though-Out The Second Floor, & 4 Bedrooms W/ 2 Large Bathrooms. The Primary Bedroom Has A Large Walk-In Closet W/ A Closet Organizer, A Beautiful 4-Pc Ensuite, & Tons Of Natural Lights. Each Of The Remaining Bedrooms All Have Closet Organizers 24 hours irrevocable on all offers. (id:37553)
Property Details
|
MLS® Number
|
1417624 |
|
Property Type
|
Single Family |
|
Neigbourhood
|
Russell twn |
|
Community Features
|
Family Oriented |
|
Parking Space Total
|
4 |
Building
|
Bathroom Total
|
3 |
|
Bedrooms Above Ground
|
4 |
|
Bedrooms Total
|
4 |
|
Appliances
|
Refrigerator, Dishwasher, Dryer, Hood Fan, Stove |
|
Basement Development
|
Unfinished |
|
Basement Type
|
Full (unfinished) |
|
Constructed Date
|
2022 |
|
Construction Style Attachment
|
Detached |
|
Cooling Type
|
Central Air Conditioning |
|
Exterior Finish
|
Brick, Vinyl |
|
Flooring Type
|
Hardwood, Tile |
|
Foundation Type
|
Poured Concrete |
|
Half Bath Total
|
1 |
|
Heating Fuel
|
Natural Gas |
|
Heating Type
|
Forced Air |
|
Stories Total
|
2 |
|
Type
|
House |
|
Utility Water
|
Municipal Water |
Parking
Land
|
Acreage
|
No |
|
Sewer
|
Municipal Sewage System |
|
Size Depth
|
110 Ft |
|
Size Frontage
|
55 Ft |
|
Size Irregular
|
55 Ft X 110 Ft |
|
Size Total Text
|
55 Ft X 110 Ft |
|
Zoning Description
|
Residential |
Rooms
| Level |
Type |
Length |
Width |
Dimensions |
|
Second Level |
Bedroom |
|
|
15'10" x 14'5" |
|
Second Level |
Bedroom |
|
|
9'8" x 11'0" |
|
Second Level |
Bedroom |
|
|
9'8" x 11'0" |
|
Second Level |
Bedroom |
|
|
11'0" x 11'0" |
|
Main Level |
Kitchen |
|
|
18'8" x 14'6" |
|
Main Level |
Living Room/fireplace |
|
|
17'1" x 14'6" |
|
Main Level |
Dining Room |
|
|
11'0" x 13'1" |
|
Main Level |
Office |
|
|
11'0" x 9'0" |
|
Main Level |
Mud Room |
|
|
7'8" x 9'0" |
|
Main Level |
2pc Bathroom |
|
|
4'7" x 5'3" |
https://www.realtor.ca/real-estate/27584260/283-station-trail-street-russell-russell-twn
