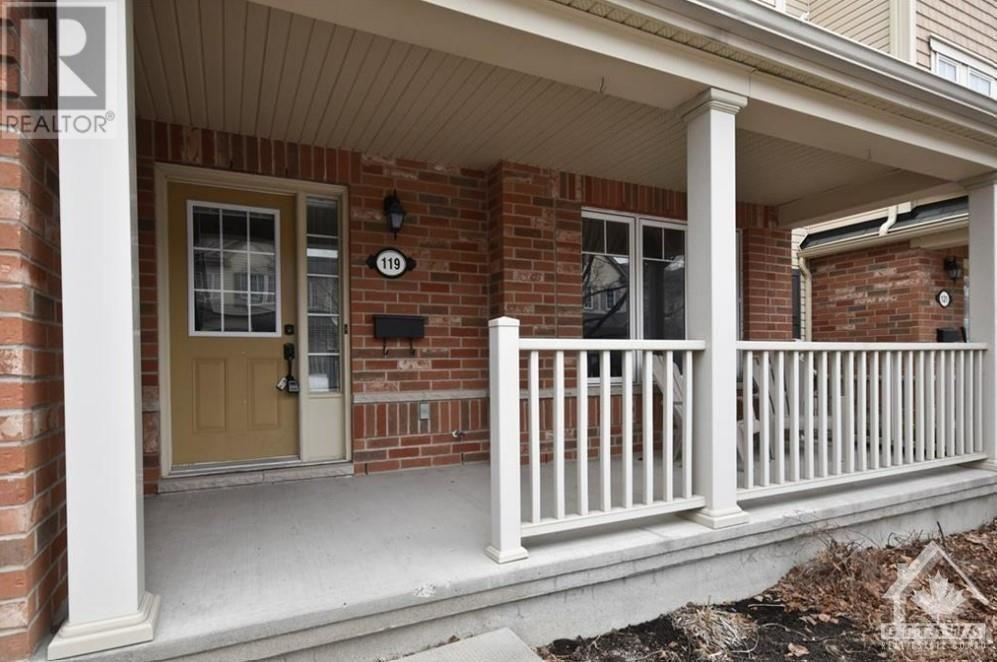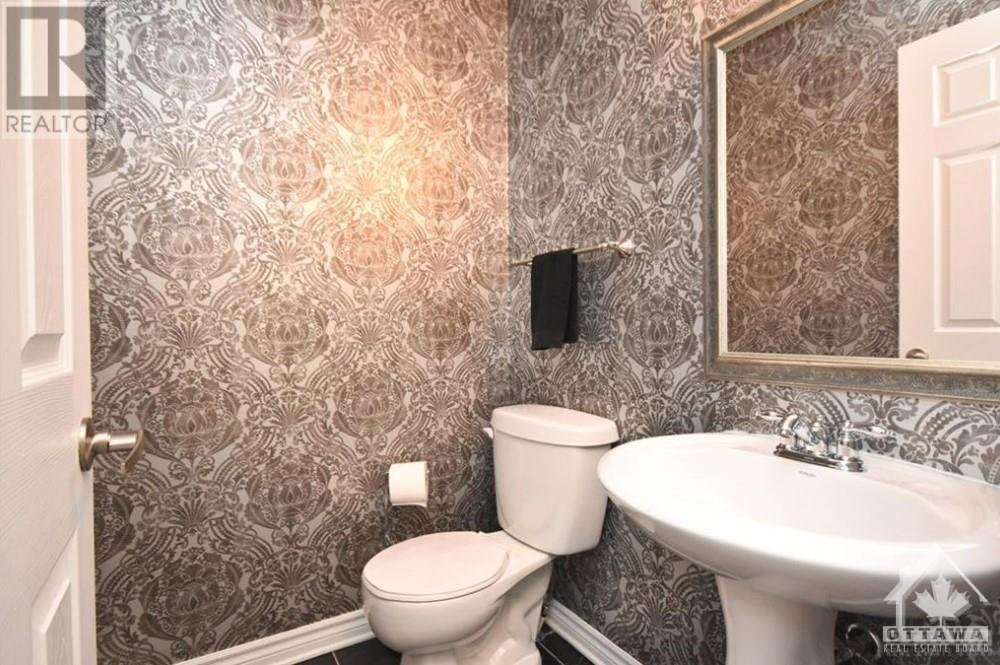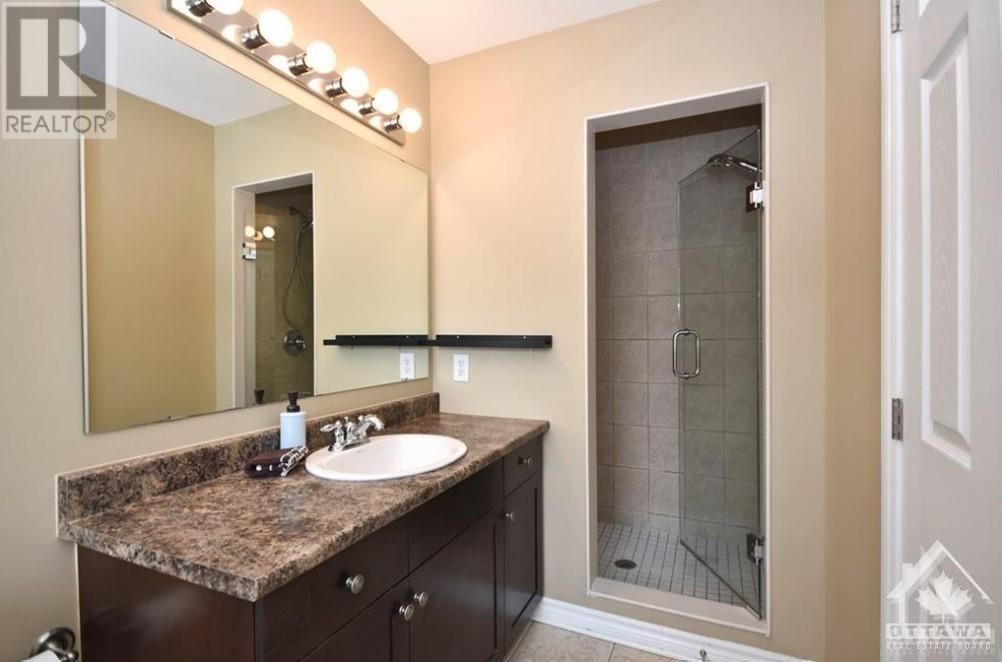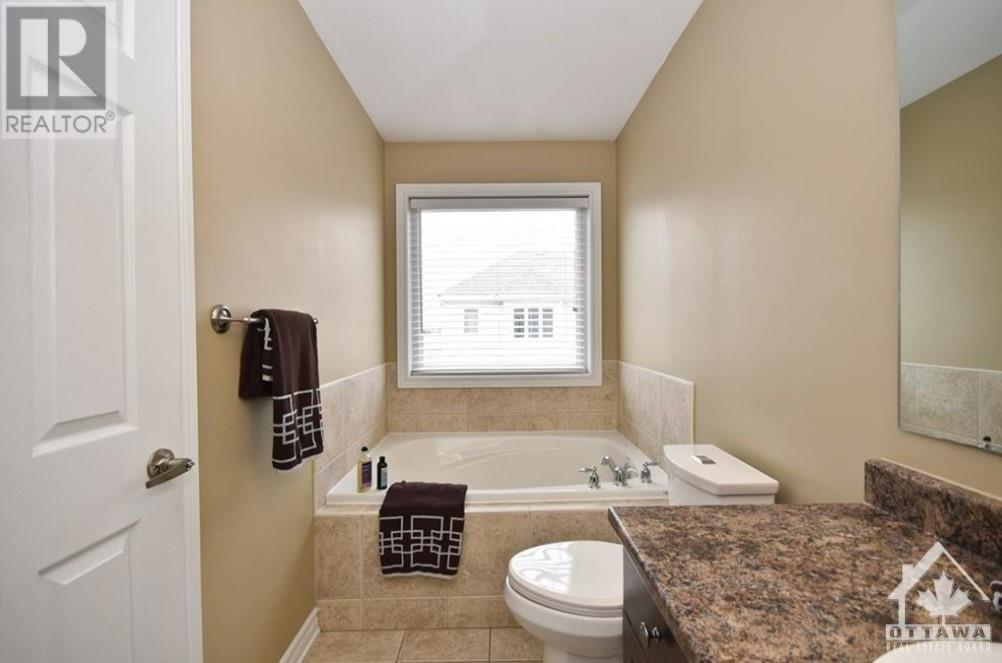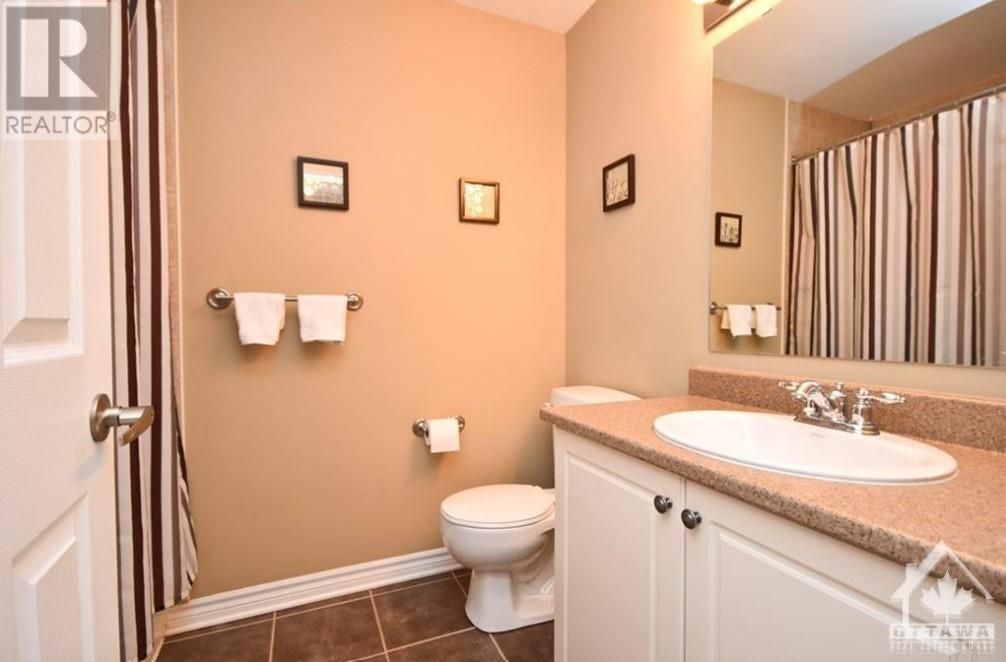3 Bedroom
3 Bathroom
Central Air Conditioning
Forced Air
$2,400 Monthly
Welcome to 119 Harmattan Avenue, a stunning 3-story townhome nestled in the heart of Stittsville. This spacious abode offers double-car garage access, a family room or home office on the main floor, and a convenient laundry room with a sliding closet. Upstairs, you'll find hardwood flooring, a maple kitchen with an eat-in breakfast bar and a butler's pantry that seamlessly connects to the living room. Step outside onto the expansive double back deck over the 2-car garage. The third level features a luxurious primary bedroom with a 4-piece ensuite, two generously sized bedrooms, and a family bathroom. Enjoy the convenience of nearby public transit, highways, Tanger Outlets, Canadian Tire Centre, and much more. This exceptional home is a must-see! (id:37553)
Property Details
|
MLS® Number
|
1417196 |
|
Property Type
|
Single Family |
|
Neigbourhood
|
Fairwinds North |
|
AmenitiesNearBy
|
Public Transit, Recreation Nearby, Shopping |
|
CommunityFeatures
|
Family Oriented |
|
Features
|
Balcony, Automatic Garage Door Opener |
|
ParkingSpaceTotal
|
2 |
Building
|
BathroomTotal
|
3 |
|
BedroomsAboveGround
|
3 |
|
BedroomsTotal
|
3 |
|
Amenities
|
Laundry - In Suite |
|
Appliances
|
Refrigerator, Dishwasher, Dryer, Microwave Range Hood Combo, Stove, Washer |
|
BasementDevelopment
|
Not Applicable |
|
BasementType
|
None (not Applicable) |
|
ConstructedDate
|
2007 |
|
CoolingType
|
Central Air Conditioning |
|
ExteriorFinish
|
Brick, Siding |
|
FireProtection
|
Smoke Detectors |
|
FlooringType
|
Wall-to-wall Carpet, Mixed Flooring, Hardwood, Tile |
|
HalfBathTotal
|
1 |
|
HeatingFuel
|
Natural Gas |
|
HeatingType
|
Forced Air |
|
StoriesTotal
|
3 |
|
Type
|
Row / Townhouse |
|
UtilityWater
|
Municipal Water |
Parking
|
Attached Garage
|
|
|
Inside Entry
|
|
Land
|
AccessType
|
Highway Access |
|
Acreage
|
No |
|
LandAmenities
|
Public Transit, Recreation Nearby, Shopping |
|
Sewer
|
Municipal Sewage System |
|
SizeIrregular
|
* Ft X * Ft |
|
SizeTotalText
|
* Ft X * Ft |
|
ZoningDescription
|
Residential |
Rooms
| Level |
Type |
Length |
Width |
Dimensions |
|
Second Level |
Kitchen |
|
|
11'8" x 9'8" |
|
Second Level |
Eating Area |
|
|
8'6" x 8'0" |
|
Second Level |
Living Room |
|
|
11'0" x 10'0" |
|
Third Level |
Primary Bedroom |
|
|
13'9" x 13'9" |
|
Third Level |
Bedroom |
|
|
12'4" x 9'0" |
|
Third Level |
Bedroom |
|
|
10'3" x 10'0" |
|
Main Level |
Family Room |
|
|
16'0" x 11'6" |
|
Main Level |
Laundry Room |
|
|
9'3" x 8'0" |
https://www.realtor.ca/real-estate/27585851/119-harmattan-avenue-stittsville-fairwinds-north

