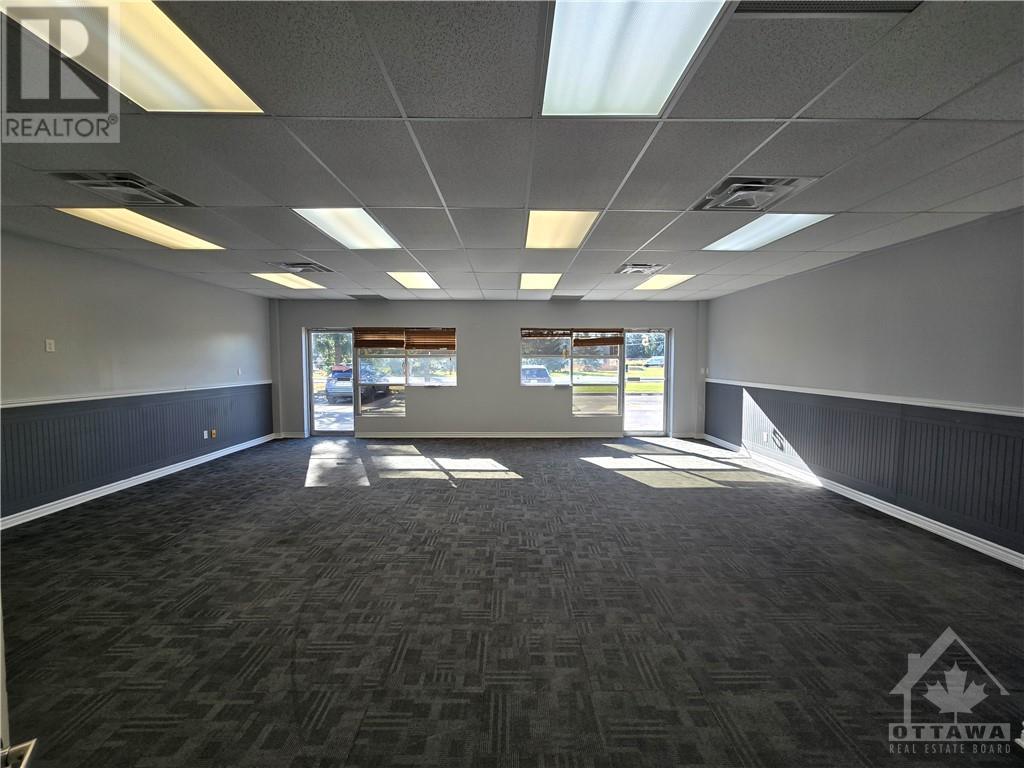2,020 ft2
$17 / ft2
office, Showroom, Warehouse space for lease. 2020 sq ft with full glass front, rear loading doors. Building and pylon signage available. clear height is approx. 19 feet. Recoverable cost estimated at $ 1,346.67 per month includes, insurance, landscape, snow removal, real estate taxes, water and sewer, common area hydro, management and administration, general maintenance and repair. (id:37553)
Business
|
Business Type
|
Industrial |
|
Business Sub Type
|
Light industrial |
Property Details
|
MLS® Number
|
1373528 |
|
Property Type
|
Industrial |
|
Neigbourhood
|
Rideau Heights Business Park |
|
Parking Space Total
|
3 |
Building
|
Constructed Date
|
1986 |
|
Heating Fuel
|
Natural Gas |
|
Size Interior
|
2,020 Ft2 |
|
Utility Power
|
Three Phase |
Land
|
Acreage
|
No |
|
Size Depth
|
389 Ft ,7 In |
|
Size Frontage
|
65 Ft ,2 In |
|
Size Irregular
|
65.13 Ft X 389.59 Ft (irregular Lot) |
|
Size Total Text
|
65.13 Ft X 389.59 Ft (irregular Lot) |
|
Zoning Description
|
Ig5 |
https://www.realtor.ca/real-estate/26467309/46-antares-drive-unit5-ottawa-rideau-heights-business-park










