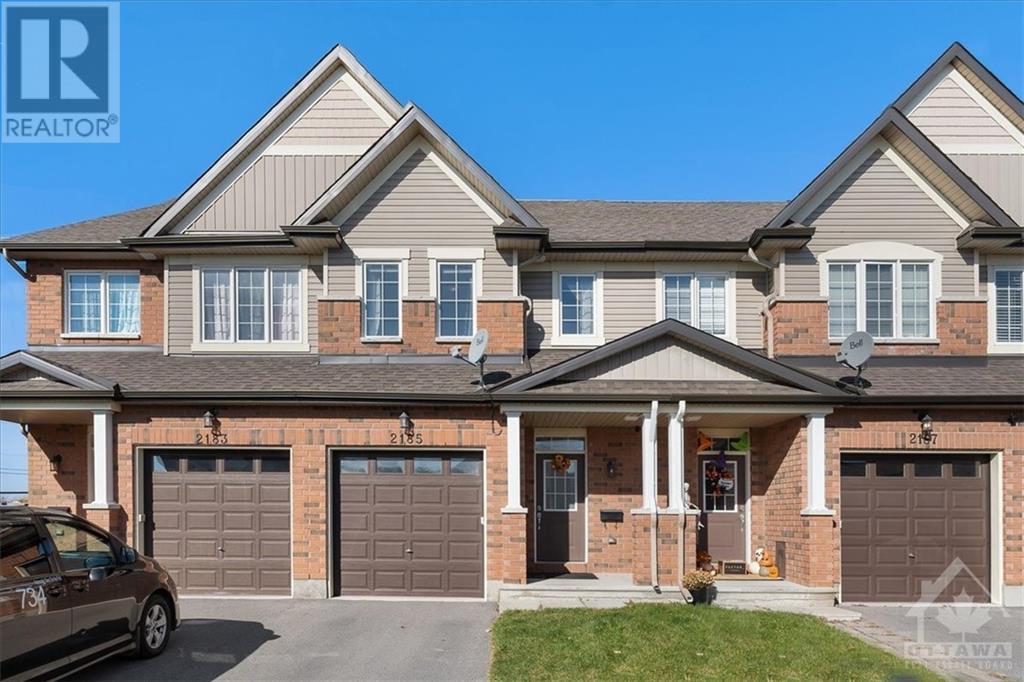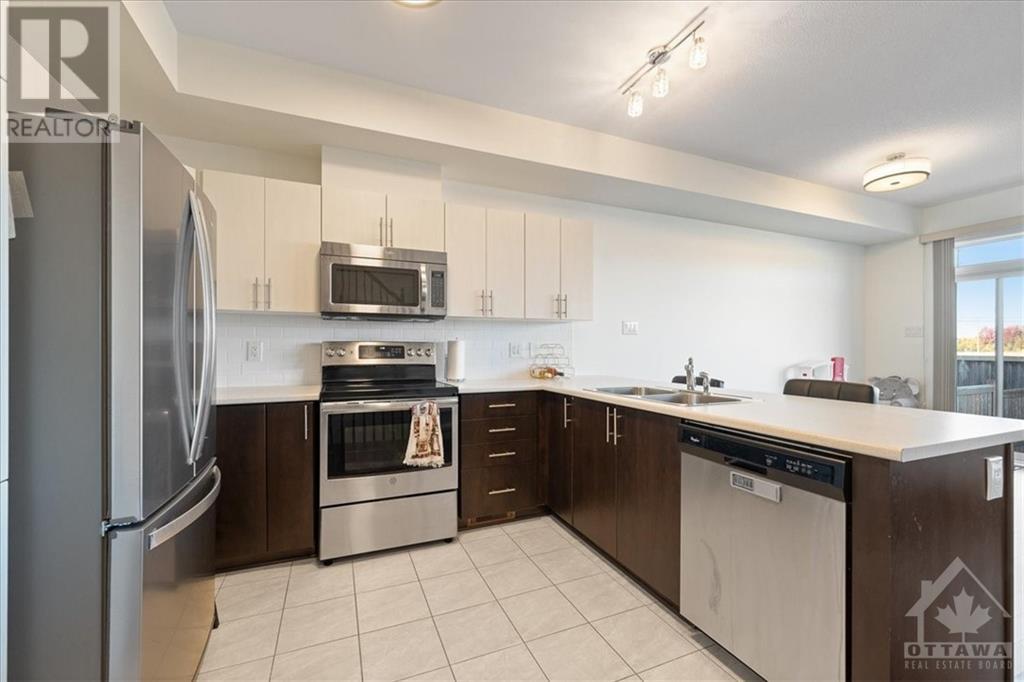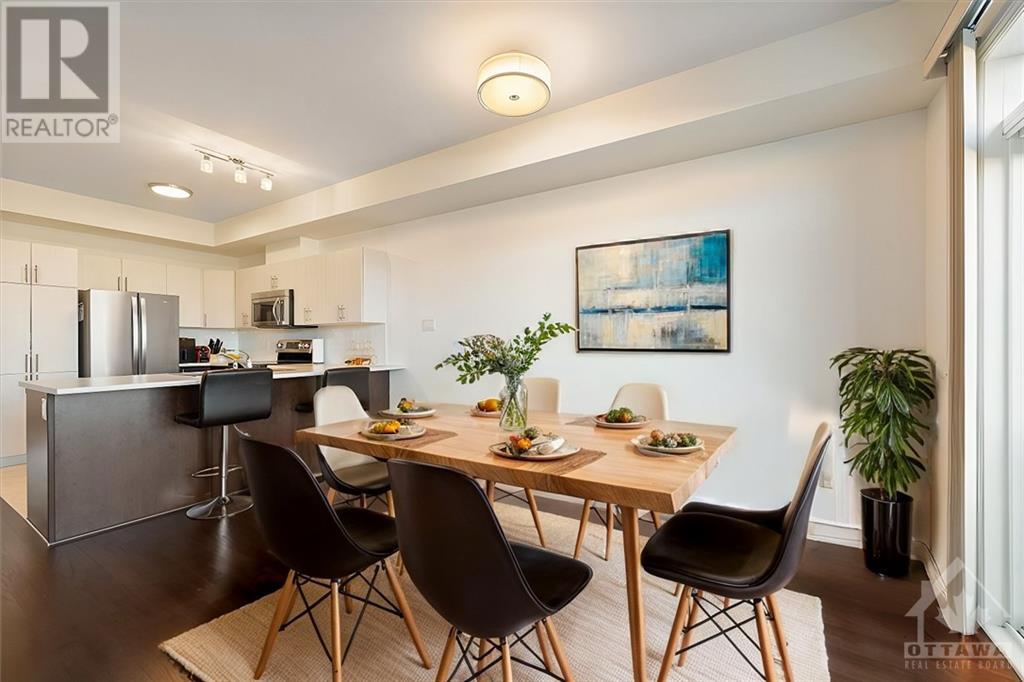3 Bedroom
3 Bathroom
Central Air Conditioning
Forced Air
$575,000
Welcome to this beautiful 3-bedroom, 2.5-bath townhouse nestled in a sought-after family-friendly neighbourhood in the heart of Orleans. Located on a quiet court, this home offers both privacy and convenience, making it the perfect spot for families or anyone seeking a peaceful living space. The main floor boasts stunning hardwood floors that lead into a bright and airy living space, perfect for relaxation or entertaining. The modern kitchen is equipped with sleek countertops, updated cabinetry, and plenty of space to inspire your inner chef. Upstairs, you’ll find three generously sized bedrooms, including a spacious primary suite with an ensuite bath. The additional 1.5 baths are tastefully designed for comfort and style. Located close to parks, schools, shopping, and transit, this townhouse combines modern living with the charm of Orleans. Don’t miss your chance to call this exceptional property home! Some photos virtually staged. (id:37553)
Property Details
|
MLS® Number
|
1415437 |
|
Property Type
|
Single Family |
|
Neigbourhood
|
Springridge |
|
AmenitiesNearBy
|
Public Transit, Recreation Nearby, Shopping |
|
CommunityFeatures
|
Family Oriented |
|
ParkingSpaceTotal
|
3 |
Building
|
BathroomTotal
|
3 |
|
BedroomsAboveGround
|
3 |
|
BedroomsTotal
|
3 |
|
Appliances
|
Refrigerator, Dryer, Hood Fan, Stove, Washer |
|
BasementDevelopment
|
Finished |
|
BasementType
|
Full (finished) |
|
ConstructedDate
|
2016 |
|
CoolingType
|
Central Air Conditioning |
|
ExteriorFinish
|
Brick, Siding |
|
FlooringType
|
Wall-to-wall Carpet, Hardwood, Ceramic |
|
FoundationType
|
Poured Concrete |
|
HalfBathTotal
|
1 |
|
HeatingFuel
|
Natural Gas |
|
HeatingType
|
Forced Air |
|
StoriesTotal
|
2 |
|
Type
|
Row / Townhouse |
|
UtilityWater
|
Municipal Water |
Parking
Land
|
Acreage
|
No |
|
FenceType
|
Fenced Yard |
|
LandAmenities
|
Public Transit, Recreation Nearby, Shopping |
|
Sewer
|
Municipal Sewage System |
|
SizeDepth
|
83 Ft |
|
SizeFrontage
|
18 Ft ,7 In |
|
SizeIrregular
|
18.6 Ft X 83 Ft |
|
SizeTotalText
|
18.6 Ft X 83 Ft |
|
ZoningDescription
|
Residential |
Rooms
| Level |
Type |
Length |
Width |
Dimensions |
|
Second Level |
Primary Bedroom |
|
|
12'4" x 11'9" |
|
Second Level |
3pc Ensuite Bath |
|
|
Measurements not available |
|
Second Level |
Bedroom |
|
|
10'11" x 8'4" |
|
Second Level |
Bedroom |
|
|
10'11" x 8'6" |
|
Second Level |
Full Bathroom |
|
|
Measurements not available |
|
Lower Level |
Family Room |
|
|
17'8" x 10'6" |
|
Main Level |
Living Room/dining Room |
|
|
16'11" x 13'3" |
|
Main Level |
Kitchen |
|
|
10'5" x 8'3" |
|
Main Level |
Partial Bathroom |
|
|
Measurements not available |
https://www.realtor.ca/real-estate/27575700/2185-mondavi-street-ottawa-springridge
























