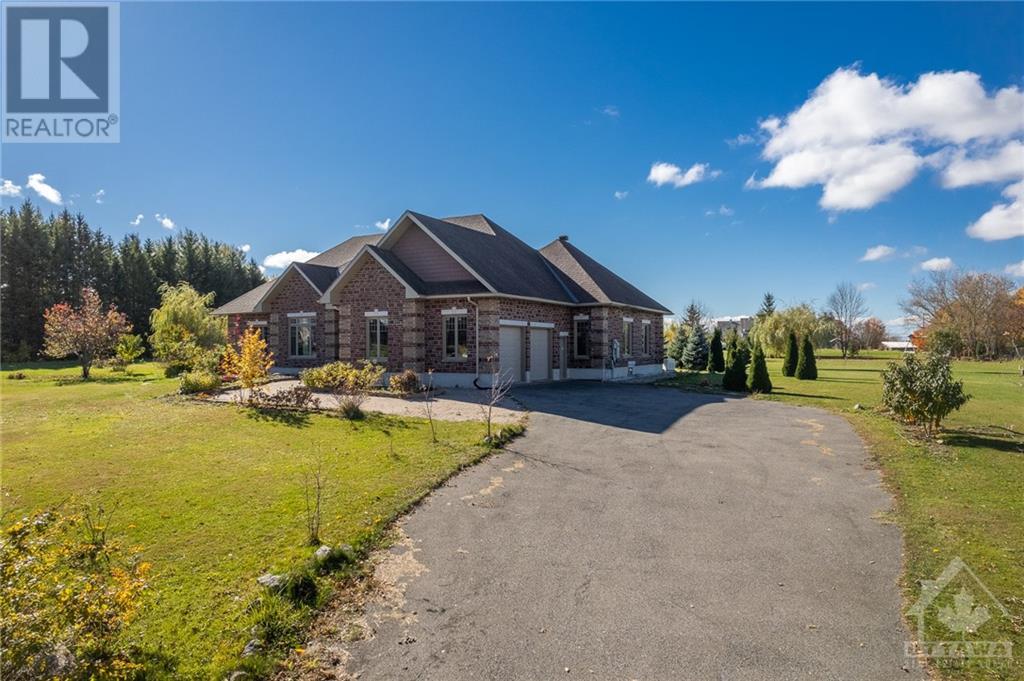5 Bedroom
5 Bathroom
Bungalow
Central Air Conditioning, Air Exchanger
Forced Air
Acreage
Landscaped
$1,349,900
EXPERIENCE COUNTRY LIVING W/CITY CONVENIENCE IN THIS 2016 CUSTOM BUILT 5 BED + 5 BATH BUNGALOW ON 2 ACRES. Be impressed w/manicured lawns, mature trees & an oversized driveway leading to an all brick bungalow. Oversized tiled foyer welcomes you into an open concept home w/high ceilings, modern floors & large triple pane windows. One-of-a-kind layout fts. 3 island kitchen w/granite counters, 2 breakfast bars, tons of cabinets & SS appliances; Surrounded by a spacious living rm, dining rm, family rm & eating area. Grand primary bedrm w/private patio doors to rear deck, WIC & tiled 5 pc ensuite bath. 2 other bedrms, each w/their own 4 pc bath ensuite, laundry rm & partial bath on main lvl. Lower level fts. huge rec room, 2 bedrms, full bath & lots of storage. This home is perfect for large families & those who love to entertain! Beautifully landscaped w/40+ mature trees & oversized dbl attached garage; it is your own modern country oasis & only 15 mins from DT! 24 hr irrev. on offers. (id:37553)
Property Details
|
MLS® Number
|
1418235 |
|
Property Type
|
Single Family |
|
Neigbourhood
|
Cumberland Ridge |
|
Amenities Near By
|
Recreation Nearby |
|
Communication Type
|
Cable Internet Access, Internet Access |
|
Features
|
Treed |
|
Parking Space Total
|
10 |
|
Structure
|
Deck |
Building
|
Bathroom Total
|
5 |
|
Bedrooms Above Ground
|
3 |
|
Bedrooms Below Ground
|
2 |
|
Bedrooms Total
|
5 |
|
Appliances
|
Refrigerator, Dishwasher, Dryer, Hood Fan, Microwave, Stove, Washer |
|
Architectural Style
|
Bungalow |
|
Basement Development
|
Finished |
|
Basement Type
|
Full (finished) |
|
Constructed Date
|
2016 |
|
Construction Style Attachment
|
Detached |
|
Cooling Type
|
Central Air Conditioning, Air Exchanger |
|
Exterior Finish
|
Brick |
|
Fixture
|
Drapes/window Coverings |
|
Flooring Type
|
Laminate, Vinyl, Ceramic |
|
Foundation Type
|
Poured Concrete |
|
Half Bath Total
|
1 |
|
Heating Fuel
|
Natural Gas |
|
Heating Type
|
Forced Air |
|
Stories Total
|
1 |
|
Type
|
House |
|
Utility Water
|
Drilled Well |
Parking
|
Attached Garage
|
|
|
Inside Entry
|
|
|
Oversize
|
|
|
Surfaced
|
|
Land
|
Acreage
|
Yes |
|
Land Amenities
|
Recreation Nearby |
|
Landscape Features
|
Landscaped |
|
Sewer
|
Septic System |
|
Size Depth
|
85 Ft |
|
Size Frontage
|
94 Ft ,2 In |
|
Size Irregular
|
1.98 |
|
Size Total
|
1.98 Ac |
|
Size Total Text
|
1.98 Ac |
|
Zoning Description
|
Residential |
Rooms
| Level |
Type |
Length |
Width |
Dimensions |
|
Basement |
Bedroom |
|
|
13'4" x 12'11" |
|
Basement |
Bedroom |
|
|
13'4" x 14'4" |
|
Basement |
3pc Bathroom |
|
|
8'4" x 4'10" |
|
Main Level |
Primary Bedroom |
|
|
15'1" x 15'1" |
|
Main Level |
Bedroom |
|
|
14'6" x 12'7" |
|
Main Level |
Bedroom |
|
|
14'11" x 12'7" |
|
Main Level |
4pc Ensuite Bath |
|
|
20'4" x 13'0" |
|
Main Level |
4pc Bathroom |
|
|
8'0" x 5'3" |
|
Main Level |
4pc Bathroom |
|
|
7'9" x 5'4" |
|
Main Level |
2pc Bathroom |
|
|
6'0" x 5'8" |
|
Main Level |
Family Room |
|
|
16'0" x 14'9" |
|
Main Level |
Eating Area |
|
|
8'0" x 9'0" |
|
Main Level |
Dining Room |
|
|
15'0" x 14'0" |
|
Main Level |
Kitchen |
|
|
14'0" x 10'0" |
https://www.realtor.ca/real-estate/27590496/1620-sequoia-drive-ottawa-cumberland-ridge































