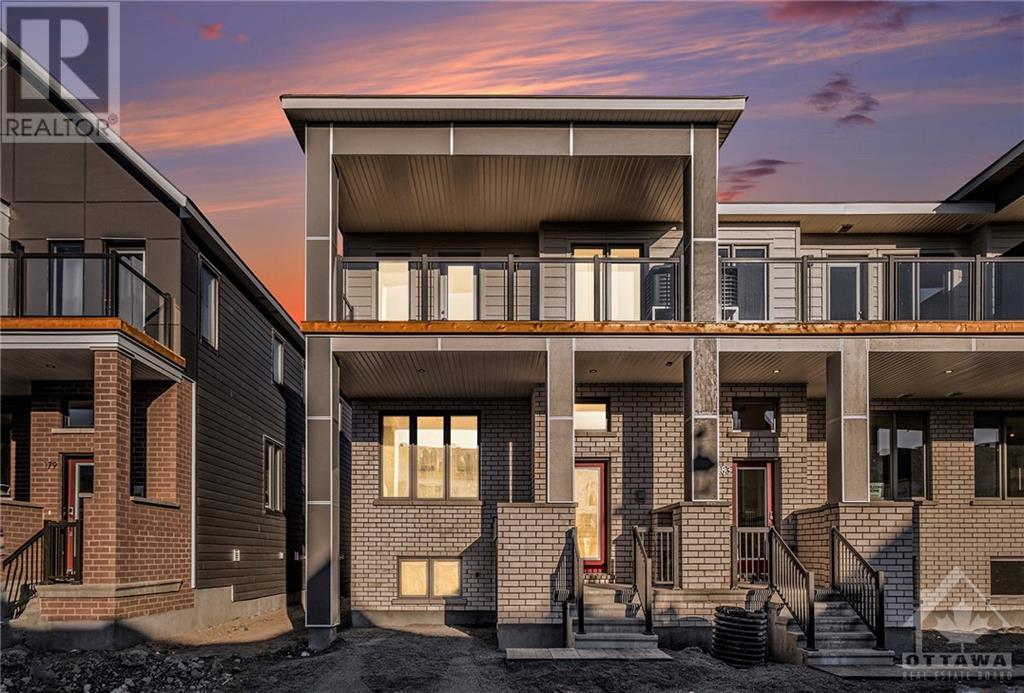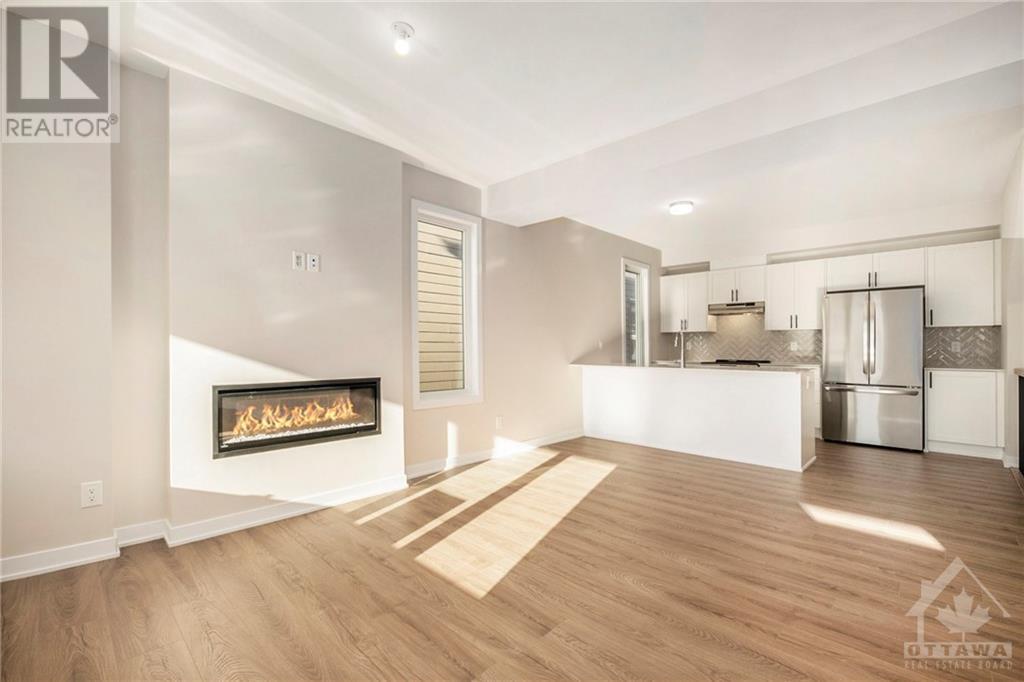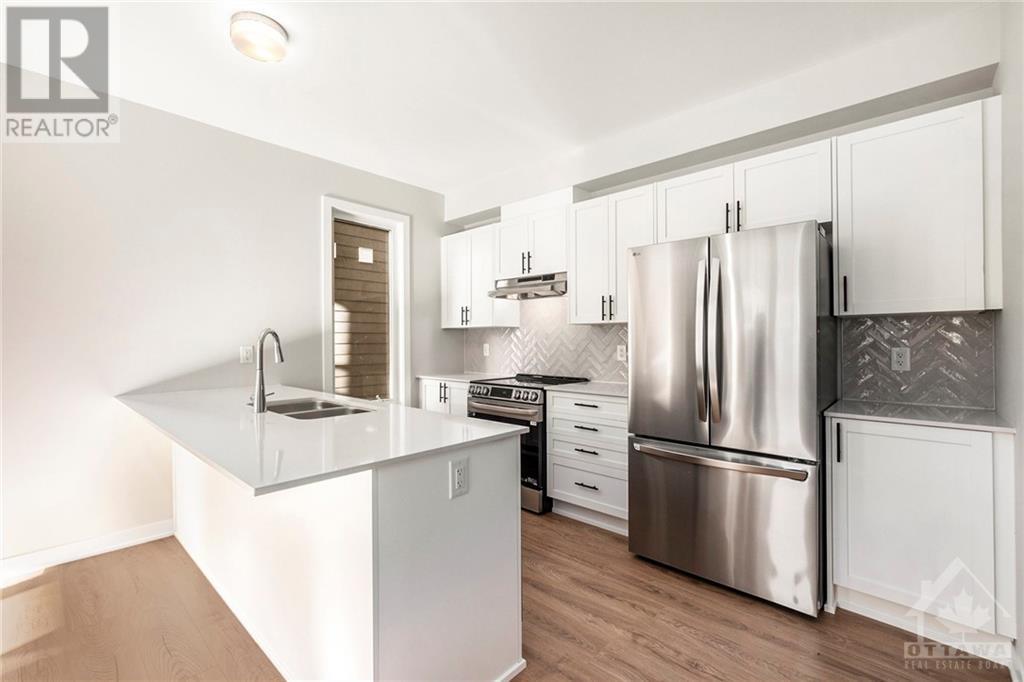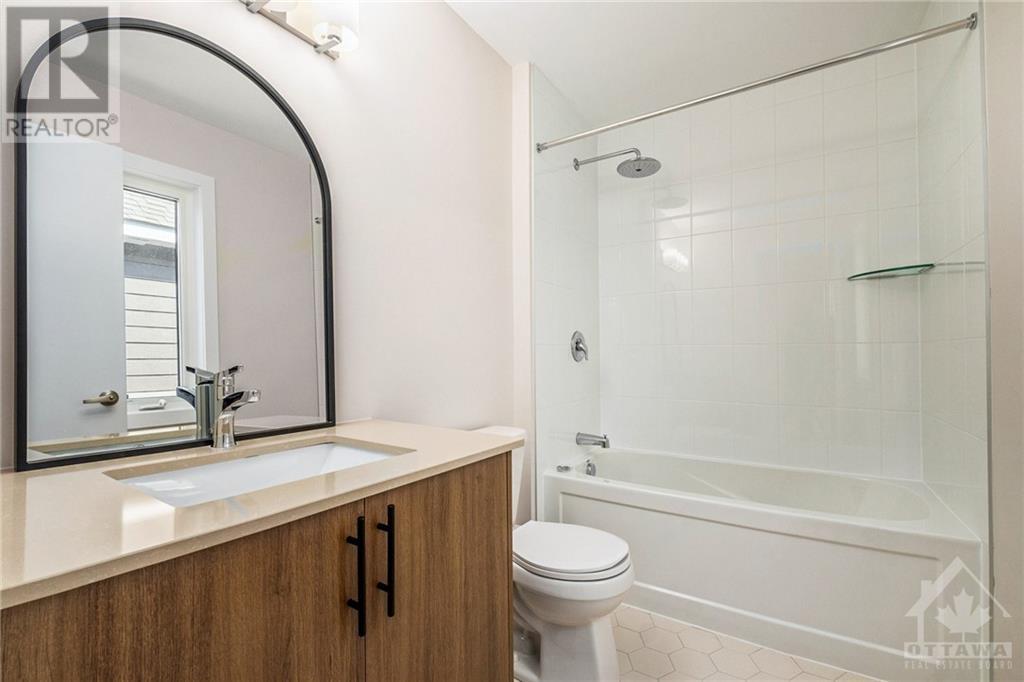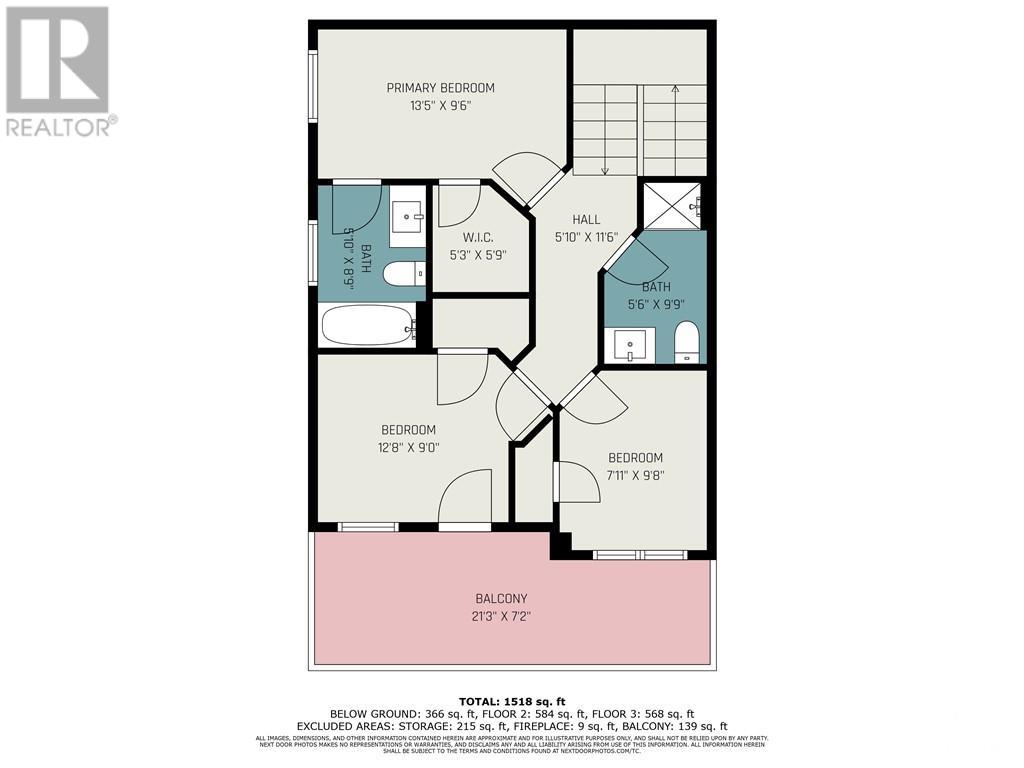3 Bedroom
3 Bathroom
Fireplace
Central Air Conditioning
Forced Air
$2,650 Monthly
Welcome to this BRAND NEW Modern Home in the heart of Half Moon Bay! - Walk inside to a spacious foyer, w/ powder room and large closet. The main floor has an open concept floorplan w/ 9ft ceilings, large front windows flooding the home w/ natural light, an extended kitchen peninsula, all new stainless steel appliances & quartz countertops. The finished basement has a convenient laundry room, boasts 9ft ceilings, and plenty of storage. Upstairs hosts 3 bedrooms, balcony w/ fresh glass railings, 2 full bathrooms, primary w/ walk-in closet and ensuite bathroom. Successful tenants must provide a rental app, ID, Credit report, & proof of employment/income. (id:37553)
Property Details
|
MLS® Number
|
1418216 |
|
Property Type
|
Single Family |
|
Neigbourhood
|
Half Moon Bay |
|
Amenities Near By
|
Public Transit, Recreation Nearby, Shopping |
|
Community Features
|
Family Oriented |
|
Features
|
Balcony |
|
Parking Space Total
|
2 |
Building
|
Bathroom Total
|
3 |
|
Bedrooms Above Ground
|
3 |
|
Bedrooms Total
|
3 |
|
Amenities
|
Laundry - In Suite |
|
Appliances
|
Refrigerator, Dishwasher, Dryer, Hood Fan, Stove, Washer |
|
Basement Development
|
Finished |
|
Basement Type
|
Full (finished) |
|
Constructed Date
|
2024 |
|
Cooling Type
|
Central Air Conditioning |
|
Exterior Finish
|
Brick, Siding |
|
Fireplace Present
|
Yes |
|
Fireplace Total
|
1 |
|
Flooring Type
|
Hardwood, Tile, Ceramic |
|
Half Bath Total
|
1 |
|
Heating Fuel
|
Natural Gas |
|
Heating Type
|
Forced Air |
|
Stories Total
|
2 |
|
Type
|
Row / Townhouse |
|
Utility Water
|
Municipal Water |
Parking
Land
|
Acreage
|
No |
|
Land Amenities
|
Public Transit, Recreation Nearby, Shopping |
|
Sewer
|
Municipal Sewage System |
|
Size Irregular
|
* Ft X * Ft |
|
Size Total Text
|
* Ft X * Ft |
|
Zoning Description
|
Res |
Rooms
| Level |
Type |
Length |
Width |
Dimensions |
|
Second Level |
Primary Bedroom |
|
|
13'5" x 9'6" |
|
Second Level |
3pc Ensuite Bath |
|
|
5'10" x 8'9" |
|
Second Level |
Other |
|
|
5'3" x 5'9" |
|
Second Level |
Bedroom |
|
|
12'8" x 9'0" |
|
Second Level |
Bedroom |
|
|
7'11" x 9'8" |
|
Second Level |
3pc Bathroom |
|
|
5'6" x 9'9" |
|
Second Level |
Other |
|
|
21'3" x 7'2" |
|
Basement |
Recreation Room |
|
|
20'11" x 19'0" |
|
Basement |
Laundry Room |
|
|
6'0" x 3'9" |
|
Basement |
Storage |
|
|
20'11" x 8'8" |
|
Basement |
Storage |
|
|
7'11" x 6'8" |
|
Main Level |
Foyer |
|
|
4'10" x 3'5" |
|
Main Level |
Living Room |
|
|
20'11" x 17'4" |
|
Main Level |
Kitchen |
|
|
20'11" x 9'2" |
|
Main Level |
2pc Bathroom |
|
|
5'5" x 3'7" |
https://www.realtor.ca/real-estate/27592578/181-beebalm-crescent-ottawa-half-moon-bay
