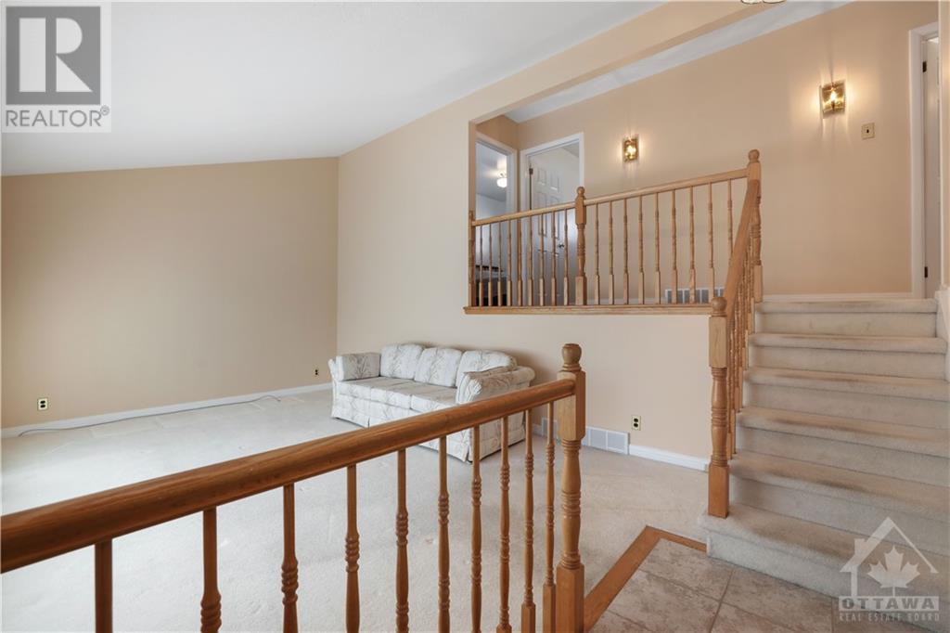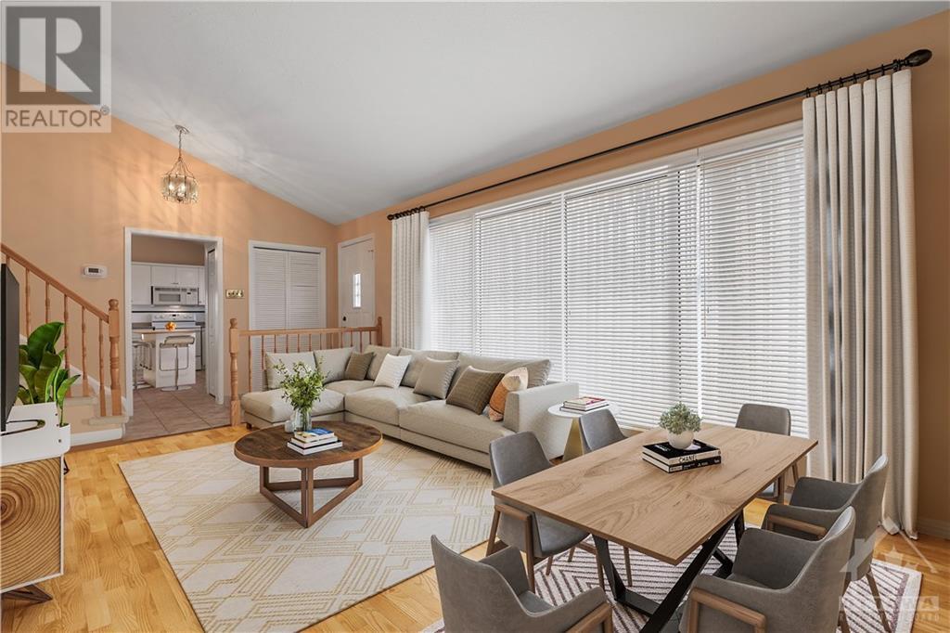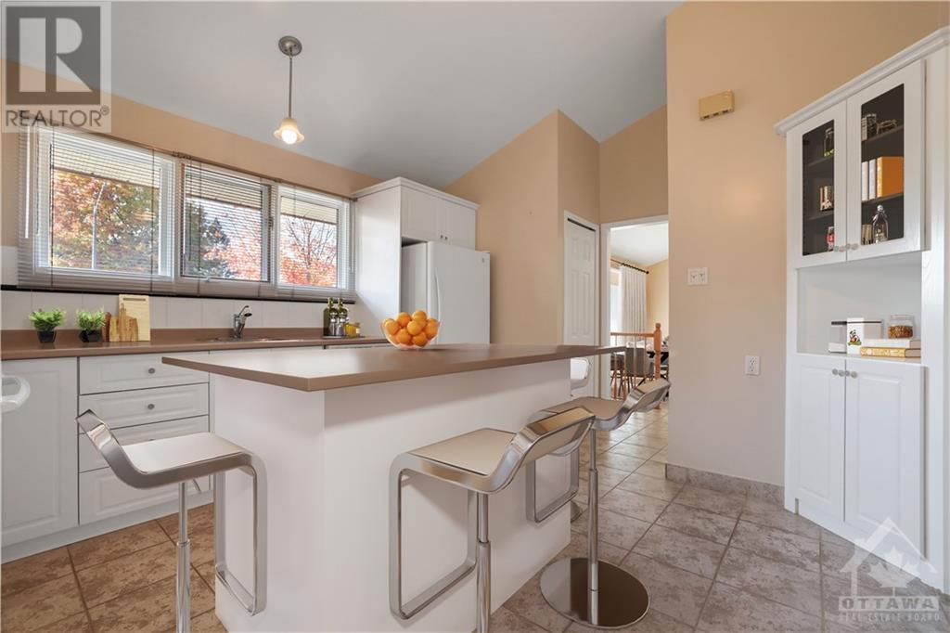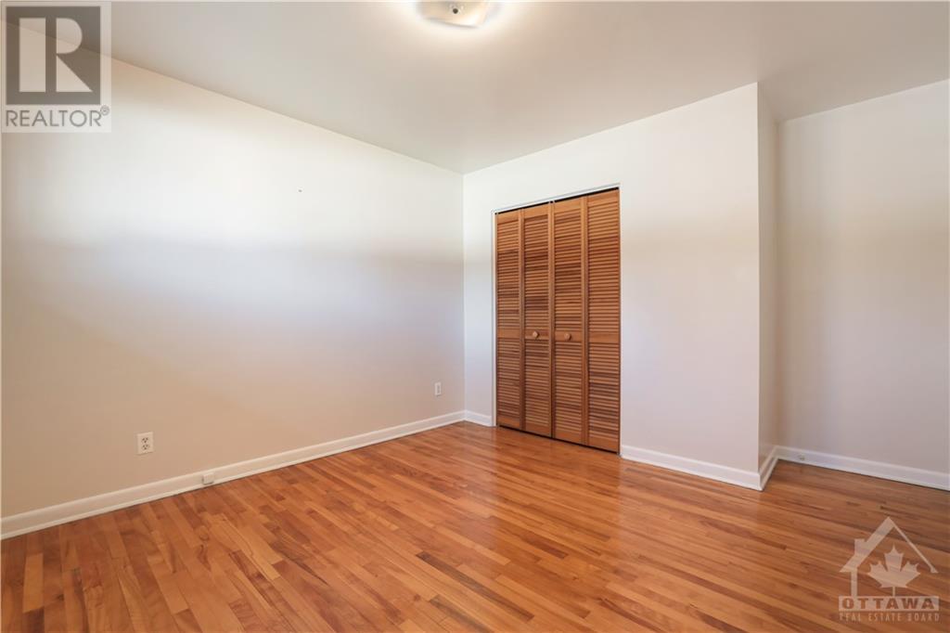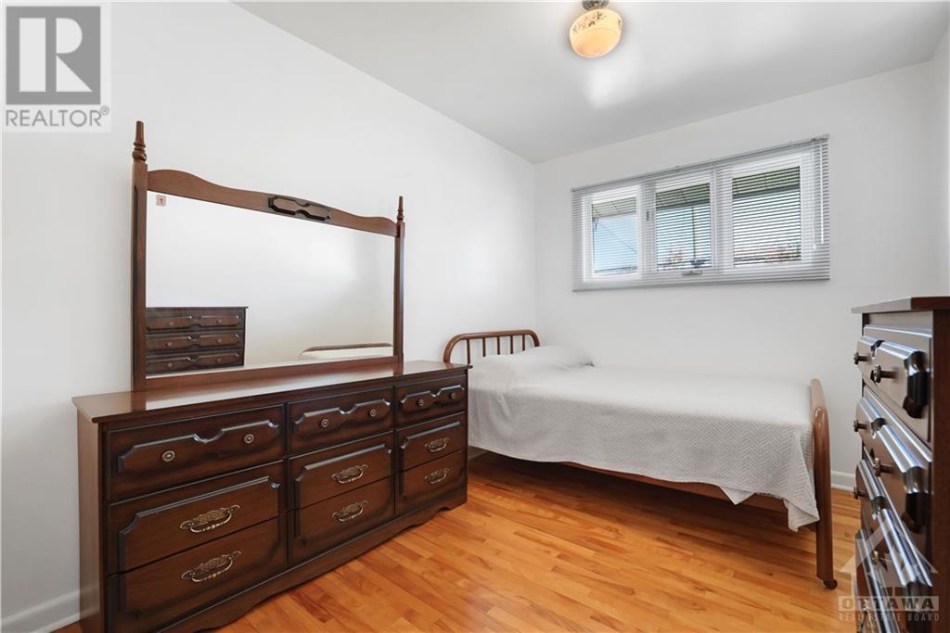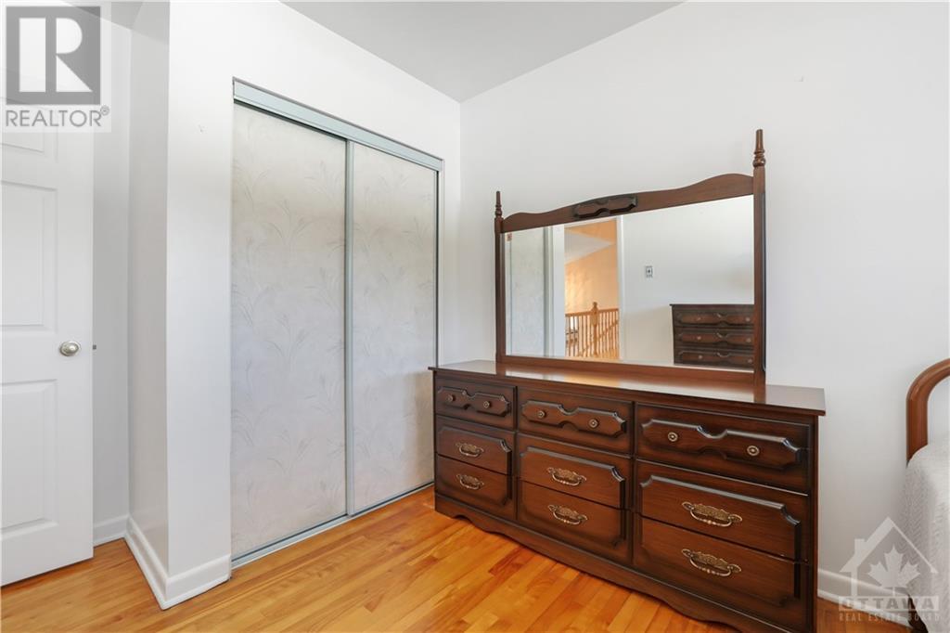3 Bedroom
2 Bathroom
Central Air Conditioning
Forced Air
$649,900
INCREDIBLE OFFER: Seller to Cover Oil-to-Gas Conversion – over $15,000 in VALUE!!! The seller will arrange and fully cover the costs, including a brand new furnace, A/C, hot water tank, and smart thermostat. Installation to be scheduled for spring 2025. THIS IS A RARE UPGRADE!!! – don't miss out! Welcome to this delightful split-level home in the heart of Parkway Park. Lovingly maintained, this detached gem features three well-sized bedrooms and two full bathrooms. The bright, spacious living/dining area is perfect for gatherings, with original hardwood floors under the carpet as well as stairs and hallway. The kitchen offers ample room for cooking and entertaining, while the large, private backyard with PVC fencing provides an ideal space for outdoor enjoyment. Located on a quiet, no-through street with a park nearby, this home combines a peaceful setting with easy access to shopping, dining, and Algonquin College. Don’t miss the opportunity to own this Parkway Park treasure! (id:37553)
Open House
This property has open houses!
Starts at:
2:00 pm
Ends at:
4:00 pm
Property Details
|
MLS® Number
|
1418122 |
|
Property Type
|
Single Family |
|
Neigbourhood
|
Parkway Park |
|
Amenities Near By
|
Public Transit, Recreation Nearby, Shopping |
|
Community Features
|
Family Oriented |
|
Features
|
Recreational |
|
Parking Space Total
|
4 |
|
Storage Type
|
Storage Shed |
Building
|
Bathroom Total
|
2 |
|
Bedrooms Above Ground
|
3 |
|
Bedrooms Total
|
3 |
|
Appliances
|
Dishwasher, Dryer, Freezer, Microwave Range Hood Combo, Stove, Washer |
|
Basement Development
|
Partially Finished |
|
Basement Type
|
Full (partially Finished) |
|
Constructed Date
|
1959 |
|
Construction Style Attachment
|
Detached |
|
Cooling Type
|
Central Air Conditioning |
|
Exterior Finish
|
Brick, Vinyl |
|
Fixture
|
Drapes/window Coverings |
|
Flooring Type
|
Carpet Over Hardwood, Hardwood, Tile |
|
Foundation Type
|
Poured Concrete |
|
Heating Fuel
|
Oil |
|
Heating Type
|
Forced Air |
|
Type
|
House |
|
Utility Water
|
Municipal Water |
Parking
Land
|
Acreage
|
No |
|
Fence Type
|
Fenced Yard |
|
Land Amenities
|
Public Transit, Recreation Nearby, Shopping |
|
Sewer
|
Municipal Sewage System |
|
Size Depth
|
108 Ft |
|
Size Frontage
|
50 Ft |
|
Size Irregular
|
50 Ft X 108 Ft |
|
Size Total Text
|
50 Ft X 108 Ft |
|
Zoning Description
|
R1o |
Rooms
| Level |
Type |
Length |
Width |
Dimensions |
|
Second Level |
Primary Bedroom |
|
|
13'0" x 10'11" |
|
Second Level |
4pc Bathroom |
|
|
9'5" x 6'10" |
|
Second Level |
Bedroom |
|
|
9'5" x 8'8" |
|
Second Level |
Bedroom |
|
|
13'0" x 8'2" |
|
Basement |
Recreation Room |
|
|
15'3" x 12'7" |
|
Basement |
3pc Bathroom |
|
|
6'6" x 5'2" |
|
Basement |
Utility Room |
|
|
11'11" x 17'1" |
|
Main Level |
Kitchen |
|
|
15'3" x 11'11" |
|
Main Level |
Living Room/dining Room |
|
|
17'2" x 11'11" |
https://www.realtor.ca/real-estate/27593478/1349-bloomsbury-crescent-ottawa-parkway-park


