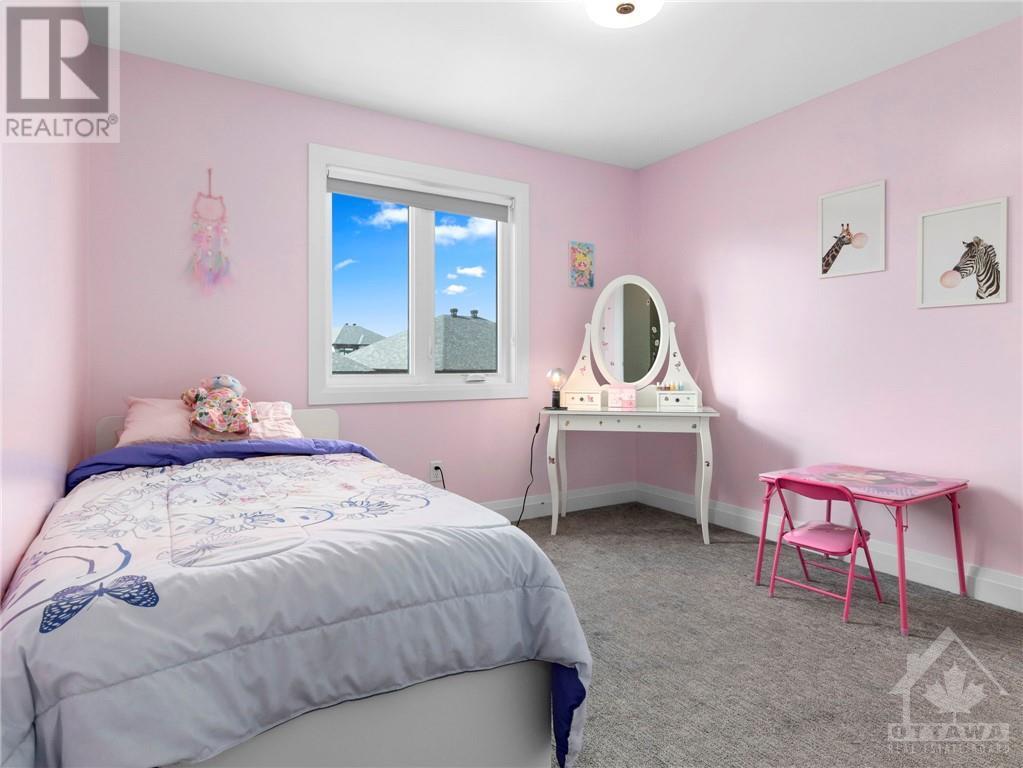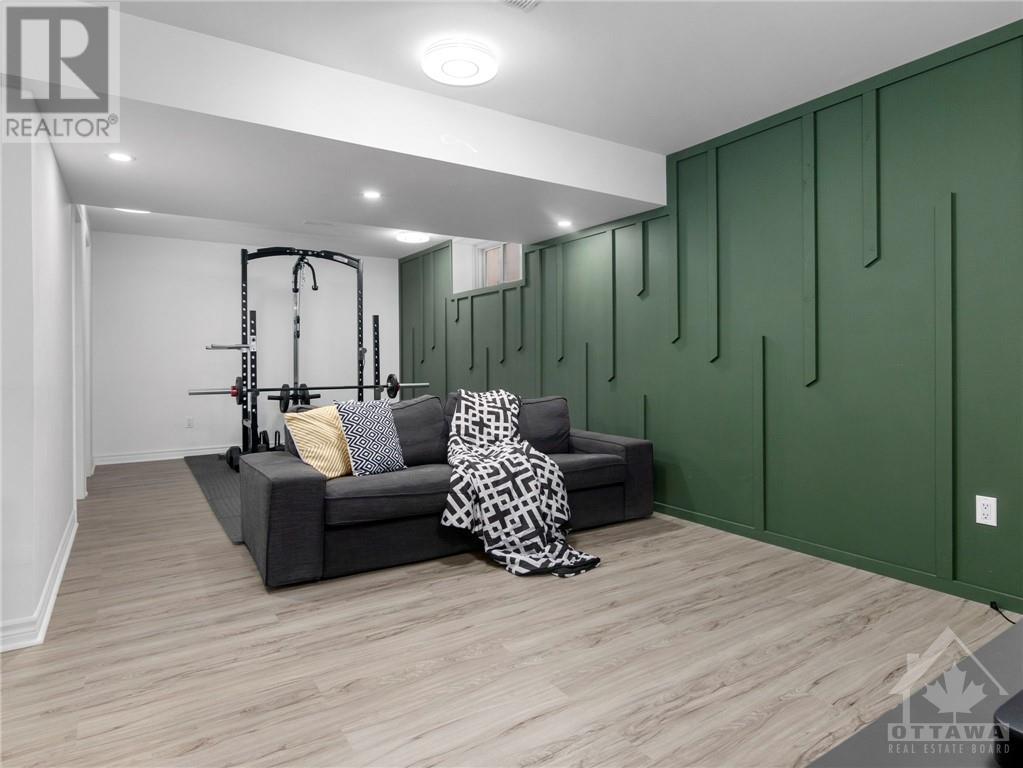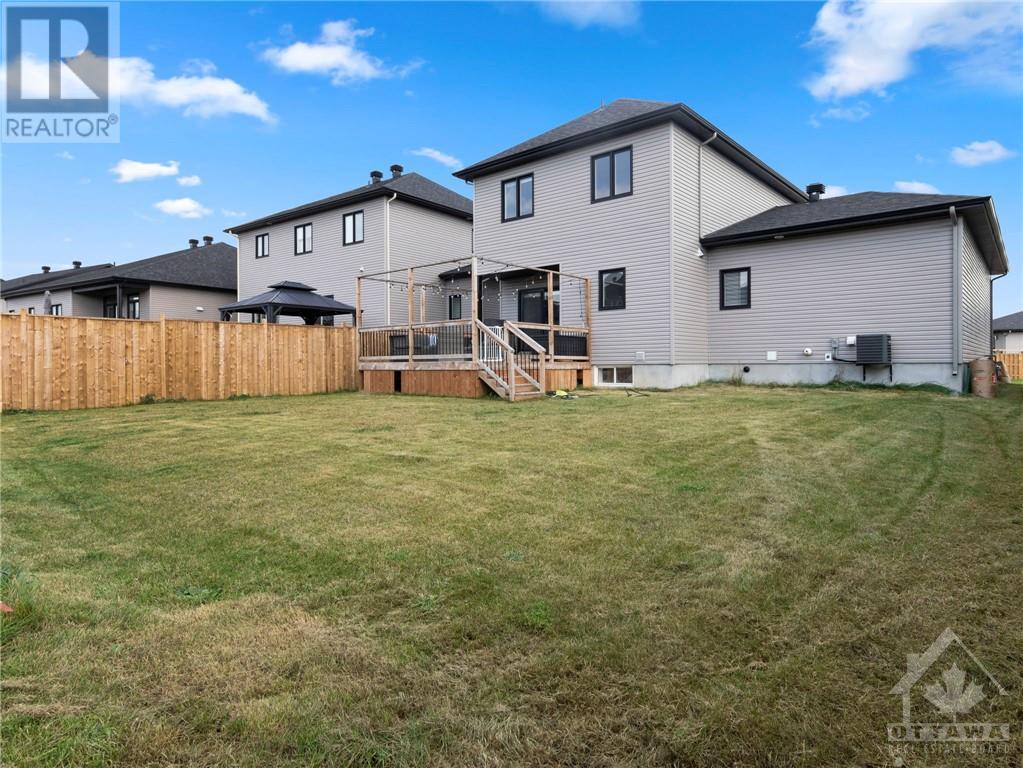4 Bedroom
3 Bathroom
Central Air Conditioning
Forced Air
$739,900
PREPARE TO FALL IN LOVE! 2021 built by SACA HOMES; who have a reputation for quality & excellence! Conveniently located close to all of the amenities Casselman has to offer & access to 417! Roughly 2,200sqft of living space including a FULLY FINISHED BASEMENT! Main level presents a spacious living room, with massive windows providing ample natural light. The chef's kitchen features stunning quartz countertops, gas stove, tiled backsplash, & upgraded hardware! The large island includes bar seating, is open to the dining area & provides access to the MASSIVE DECK (214sqft)! This home is perfect for entertaining! The upper level features 3 generously sized bedrooms including a spacious Master with large walk-in closet & 3pc ensuite with glass shower! Professionally finished basement offers beautiful accent wall, large family room & gym area, an office room, 4th bedroom, & framed 3pc bathroom! HUGE 58'x108' lot boasts a great-sized yard for the whole family! 200AMP electrical service! (id:37553)
Property Details
|
MLS® Number
|
1415387 |
|
Property Type
|
Single Family |
|
Neigbourhood
|
Domaine De la Riviere Nation |
|
AmenitiesNearBy
|
Golf Nearby, Recreation Nearby |
|
CommunityFeatures
|
Family Oriented |
|
Features
|
Automatic Garage Door Opener |
|
ParkingSpaceTotal
|
6 |
|
RoadType
|
Paved Road |
|
Structure
|
Deck |
Building
|
BathroomTotal
|
3 |
|
BedroomsAboveGround
|
3 |
|
BedroomsBelowGround
|
1 |
|
BedroomsTotal
|
4 |
|
Appliances
|
Refrigerator, Dishwasher, Dryer, Hood Fan, Stove, Washer, Blinds |
|
BasementDevelopment
|
Finished |
|
BasementType
|
Full (finished) |
|
ConstructedDate
|
2021 |
|
ConstructionMaterial
|
Poured Concrete |
|
ConstructionStyleAttachment
|
Detached |
|
CoolingType
|
Central Air Conditioning |
|
ExteriorFinish
|
Stone, Brick, Siding |
|
Fixture
|
Drapes/window Coverings |
|
FlooringType
|
Wall-to-wall Carpet, Hardwood, Laminate |
|
FoundationType
|
Poured Concrete |
|
HalfBathTotal
|
1 |
|
HeatingFuel
|
Natural Gas |
|
HeatingType
|
Forced Air |
|
StoriesTotal
|
2 |
|
Type
|
House |
|
UtilityWater
|
Municipal Water |
Parking
|
Attached Garage
|
|
|
Inside Entry
|
|
|
Surfaced
|
|
Land
|
Acreage
|
No |
|
LandAmenities
|
Golf Nearby, Recreation Nearby |
|
Sewer
|
Municipal Sewage System |
|
SizeDepth
|
108 Ft ,6 In |
|
SizeFrontage
|
55 Ft ,9 In |
|
SizeIrregular
|
55.78 Ft X 108.5 Ft |
|
SizeTotalText
|
55.78 Ft X 108.5 Ft |
|
ZoningDescription
|
Residential |
Rooms
| Level |
Type |
Length |
Width |
Dimensions |
|
Second Level |
Primary Bedroom |
|
|
16'2" x 11'5" |
|
Second Level |
Bedroom |
|
|
11'0" x 10'0" |
|
Second Level |
Bedroom |
|
|
12'4" x 9'7" |
|
Second Level |
Other |
|
|
6'9" x 5'4" |
|
Second Level |
3pc Ensuite Bath |
|
|
10'7" x 9'2" |
|
Second Level |
Full Bathroom |
|
|
8'1" x 7'6" |
|
Basement |
Recreation Room |
|
|
30'6" x 15'5" |
|
Basement |
Bedroom |
|
|
9'10" x 9'0" |
|
Basement |
Office |
|
|
9'10" x 8'9" |
|
Main Level |
Living Room |
|
|
16'6" x 13'9" |
|
Main Level |
Dining Room |
|
|
15'4" x 10'8" |
|
Main Level |
Kitchen |
|
|
19'0" x 10'3" |
|
Main Level |
Laundry Room |
|
|
7'1" x 4'11" |
|
Main Level |
2pc Bathroom |
|
|
7'1" x 6'0" |
|
Other |
Other |
|
|
16'9" x 12'9" |
Utilities
https://www.realtor.ca/real-estate/27595836/149-argile-street-casselman-domaine-de-la-riviere-nation






























