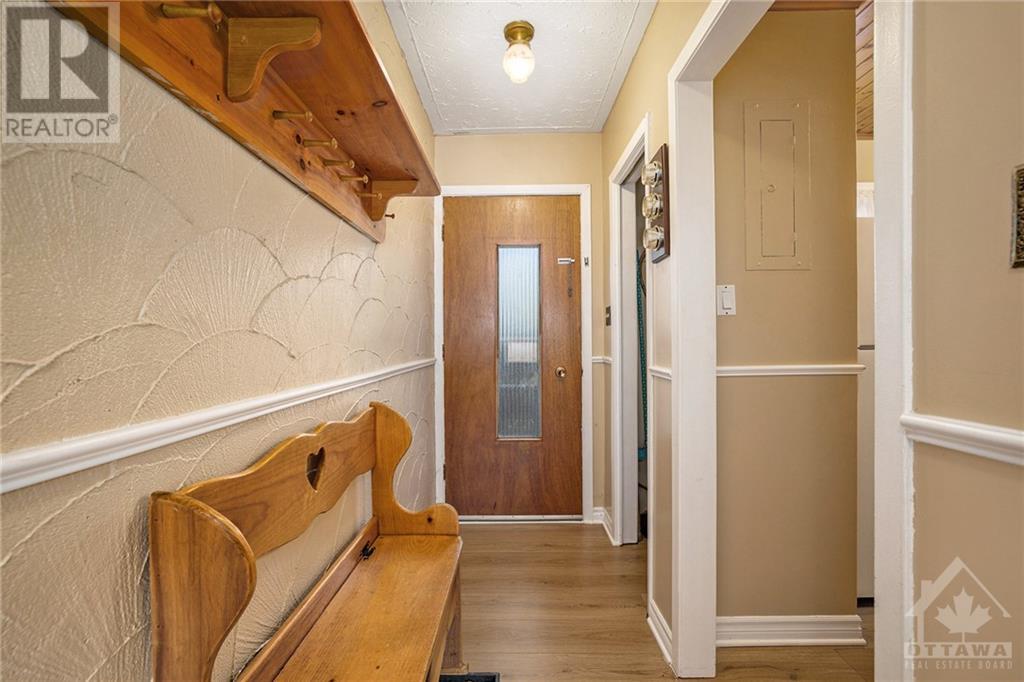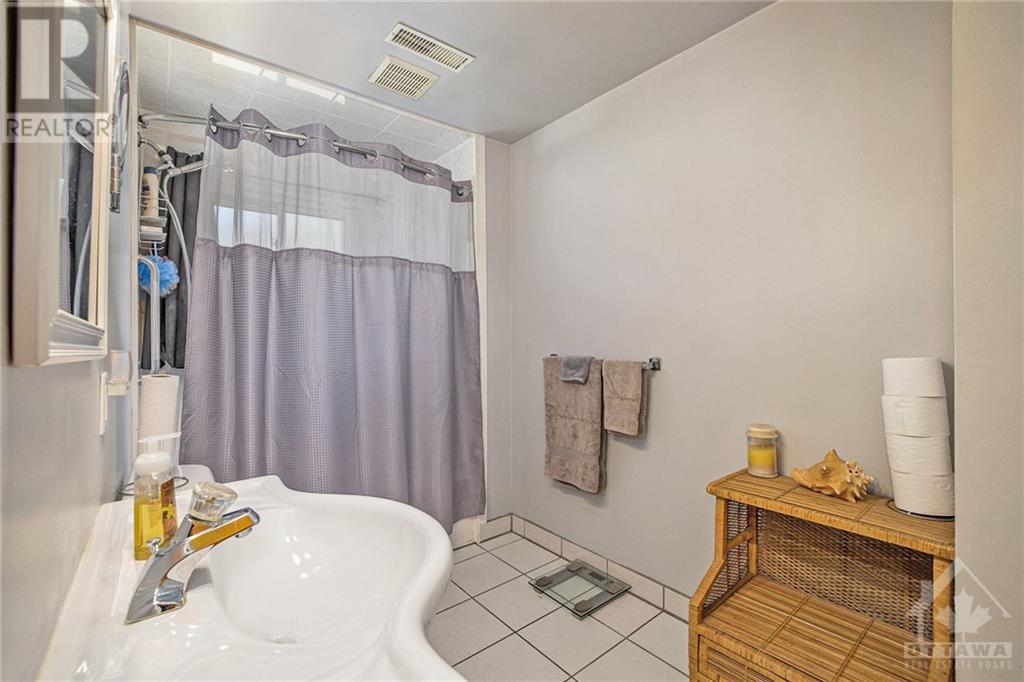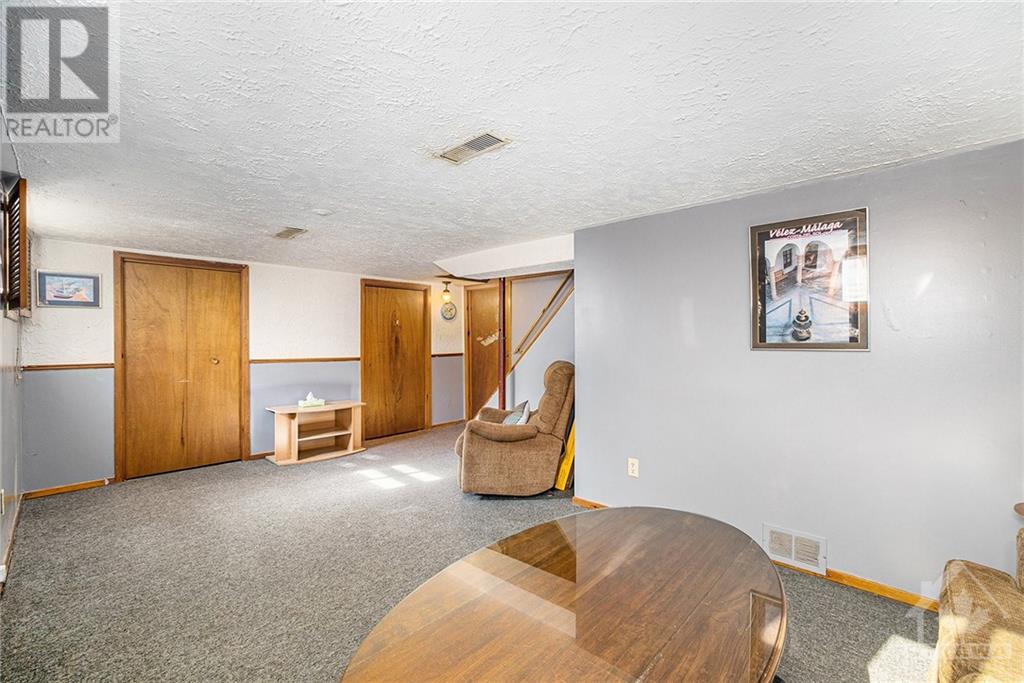3 Bedroom
2 Bathroom
Central Air Conditioning
Forced Air
$385,000
Introducing 52 George Avenue, nestled in the charming, historic town of Perth. This affordable and conveniently located semi-detached home is within walking distance to many local amenities. The main floor boasts a thoughtfully designed layout, featuring a kitchen, dining area, living room, and a convenient 2-pc bathroom. Upstairs, you'll find three generously sized bedrooms and a 4-piece bathroom. The basement offers a cozy rec room, perfect for family gatherings, along with a utility room providing ample storage space. Additionally, the property features a beautiful back yard space that is perfect for entertaining. This home has been lovingly cared for and is awaiting its new owners. (id:37553)
Property Details
|
MLS® Number
|
1418469 |
|
Property Type
|
Single Family |
|
Neigbourhood
|
George Ave |
|
AmenitiesNearBy
|
Golf Nearby, Shopping, Water Nearby |
|
ParkingSpaceTotal
|
3 |
|
StorageType
|
Storage Shed |
Building
|
BathroomTotal
|
2 |
|
BedroomsAboveGround
|
3 |
|
BedroomsTotal
|
3 |
|
Appliances
|
Refrigerator, Dryer, Stove, Washer |
|
BasementDevelopment
|
Partially Finished |
|
BasementType
|
Full (partially Finished) |
|
ConstructionStyleAttachment
|
Semi-detached |
|
CoolingType
|
Central Air Conditioning |
|
ExteriorFinish
|
Aluminum Siding, Brick |
|
Fixture
|
Drapes/window Coverings |
|
FlooringType
|
Mixed Flooring |
|
FoundationType
|
Block |
|
HalfBathTotal
|
1 |
|
HeatingFuel
|
Natural Gas |
|
HeatingType
|
Forced Air |
|
StoriesTotal
|
2 |
|
Type
|
House |
|
UtilityWater
|
Municipal Water |
Parking
Land
|
Acreage
|
No |
|
LandAmenities
|
Golf Nearby, Shopping, Water Nearby |
|
Sewer
|
Municipal Sewage System |
|
SizeDepth
|
60 Ft |
|
SizeFrontage
|
43 Ft ,10 In |
|
SizeIrregular
|
43.87 Ft X 60 Ft |
|
SizeTotalText
|
43.87 Ft X 60 Ft |
|
ZoningDescription
|
R3 |
Rooms
| Level |
Type |
Length |
Width |
Dimensions |
|
Second Level |
Bedroom |
|
|
11'5" x 9'1" |
|
Second Level |
Bedroom |
|
|
10'10" x 11'6" |
|
Second Level |
Primary Bedroom |
|
|
16'6" x 7'11" |
|
Second Level |
4pc Bathroom |
|
|
5'9" x 11'4" |
|
Basement |
Recreation Room |
|
|
19'9" x 14'11" |
|
Basement |
Utility Room |
|
|
22'8" x 13'3" |
|
Main Level |
Kitchen |
|
|
18'8" x 11'5" |
|
Main Level |
2pc Bathroom |
|
|
5'11" x 5'7" |
|
Main Level |
Living Room/dining Room |
|
|
22'7" x 11'5" |
https://www.realtor.ca/real-estate/27596830/52-george-avenue-perth-george-ave




















