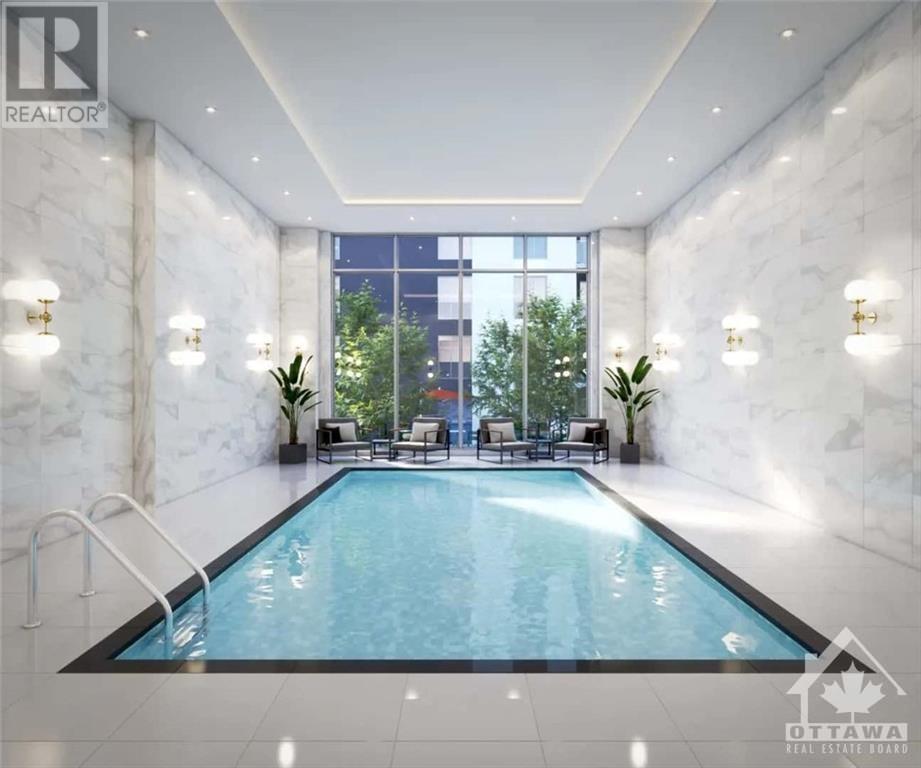1 Bedroom
1 Bathroom
Indoor Pool
Central Air Conditioning
Forced Air
$2,060 Monthly
Welcome to elevated living at "The Royale"! Located on the 13th floor, this brand new beautiful 1-bedroom condo offers a perfect blend of style and convenience in one of the city's most desirable buildings and locations. Just steps away from the bustling Byward Market, you'll have easy access to fantastic dining, shops, grocery stores, the University of Ottawa, and the LRT. The condo’s open-concept design showcases sleek, high-quality finishes, filling the space with warmth and natural light. A spacious balcony offers serene courtyard views for your own slice of outdoor tranquility. Enjoy the modern glass shower, in-unit laundry, and a generous kitchen pantry for added storage. Building amenities are unmatched, including a fitness center, indoor pool, rooftop terrace with BBQs, a theatre room, a boardroom, and a lounge for gatherings. A storage locker is included with the rent. Window blinds will be installed at the landlord's expense! Pics taken during PDI, unit is clean now! (id:37553)
Property Details
|
MLS® Number
|
1418139 |
|
Property Type
|
Single Family |
|
Neigbourhood
|
Lower Town |
|
Amenities Near By
|
Public Transit, Recreation Nearby, Shopping |
|
Communication Type
|
Internet Access |
|
Features
|
Private Setting, Corner Site, Balcony, Recreational |
|
Pool Type
|
Indoor Pool |
Building
|
Bathroom Total
|
1 |
|
Bedrooms Above Ground
|
1 |
|
Bedrooms Total
|
1 |
|
Amenities
|
Laundry - In Suite, Exercise Centre |
|
Appliances
|
Refrigerator, Cooktop, Dishwasher, Dryer, Microwave Range Hood Combo, Stove, Washer, Blinds |
|
Basement Development
|
Not Applicable |
|
Basement Type
|
None (not Applicable) |
|
Constructed Date
|
2024 |
|
Cooling Type
|
Central Air Conditioning |
|
Exterior Finish
|
Brick |
|
Fire Protection
|
Smoke Detectors |
|
Flooring Type
|
Hardwood, Tile |
|
Heating Fuel
|
Natural Gas |
|
Heating Type
|
Forced Air |
|
Stories Total
|
1 |
|
Type
|
Apartment |
|
Utility Water
|
Municipal Water |
Parking
Land
|
Access Type
|
Highway Access |
|
Acreage
|
No |
|
Land Amenities
|
Public Transit, Recreation Nearby, Shopping |
|
Sewer
|
Municipal Sewage System |
|
Size Irregular
|
* Ft X * Ft |
|
Size Total Text
|
* Ft X * Ft |
|
Zoning Description
|
Residential |
Rooms
| Level |
Type |
Length |
Width |
Dimensions |
|
Main Level |
Foyer |
|
|
5'4" x 5'4" |
|
Main Level |
3pc Bathroom |
|
|
5'2" x 10'3" |
|
Main Level |
Living Room |
|
|
15'11" x 11'9" |
|
Main Level |
Kitchen |
|
|
8'4" x 13'1" |
|
Main Level |
Bedroom |
|
|
10'8" x 10'3" |
Utilities
https://www.realtor.ca/real-estate/27598030/180-george-street-unit1308-ottawa-lower-town

















