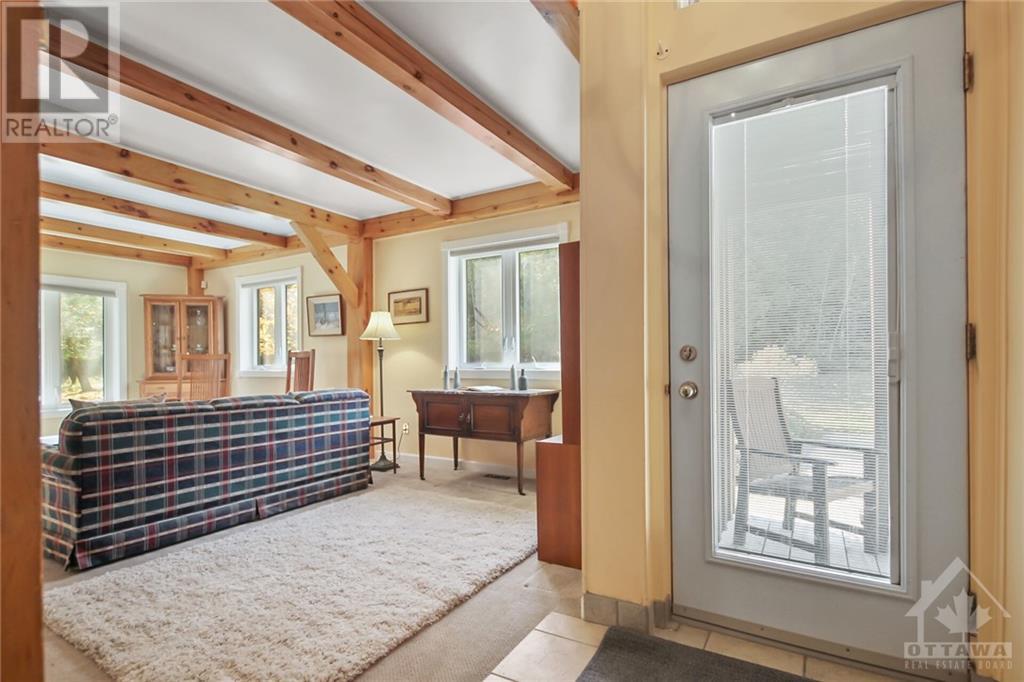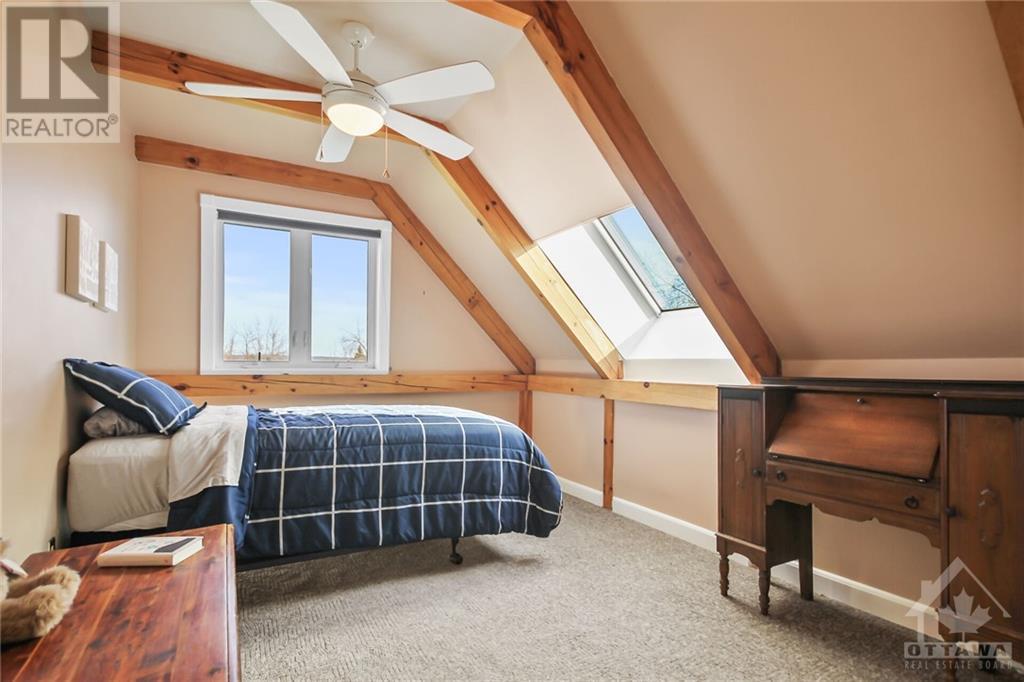4 Bedroom
2 Bathroom
Fireplace
Heat Pump
Forced Air
Acreage
Landscaped
$998,000
Enjoy the serenity & countryside of this timber frame property w/approx. 41.7 acres of forest & trails in Woodlawn. Lovely treelined driveway into the property, a beautiful private setting. Open concept living & dining rm w/exposed beams & pretty views of yard & forest. Patio door to deck w/pergola & gardens is perfect for entertaining. Impressive updated kitchen w/island, granite counters, many pantry cupboards & eating area w/wonderful windows, opens to family rm w/wood stove. 2nd/L has 3 bedrms plus spacious loft & updated main bath w/granite counters & tiled dble shower. Primary bedrm has an amazing vaulted ceiling w/exposed timbers, skylight & WIC. A 4th bedrm or office is above attached garage. Convenient big mudrm w/inside entry to dble garage. A separate dble car garage is great for a workshop & extra vehicles. Forest has extensive network of hiking & nature trails to enjoy. Short drive to Constance Bay Beach, Fitzroy Harbour & Kanata North. 48 hours irrevocable on all offers. (id:37553)
Open House
This property has open houses!
Starts at:
2:00 pm
Ends at:
4:00 pm
Property Details
|
MLS® Number
|
1418387 |
|
Property Type
|
Single Family |
|
Neigbourhood
|
Woodlawn |
|
Amenities Near By
|
Golf Nearby, Recreation Nearby |
|
Features
|
Acreage, Treed, Wooded Area, Automatic Garage Door Opener |
|
Parking Space Total
|
20 |
|
Storage Type
|
Storage Shed |
|
Structure
|
Deck |
Building
|
Bathroom Total
|
2 |
|
Bedrooms Above Ground
|
4 |
|
Bedrooms Total
|
4 |
|
Appliances
|
Refrigerator, Dishwasher, Dryer, Hood Fan, Stove, Washer, Blinds |
|
Basement Development
|
Unfinished |
|
Basement Type
|
Crawl Space (unfinished) |
|
Constructed Date
|
1980 |
|
Construction Style Attachment
|
Detached |
|
Cooling Type
|
Heat Pump |
|
Exterior Finish
|
Wood Siding |
|
Fireplace Present
|
Yes |
|
Fireplace Total
|
1 |
|
Fixture
|
Ceiling Fans |
|
Flooring Type
|
Wall-to-wall Carpet, Tile |
|
Foundation Type
|
Poured Concrete |
|
Half Bath Total
|
1 |
|
Heating Fuel
|
Electric |
|
Heating Type
|
Forced Air |
|
Stories Total
|
2 |
|
Type
|
House |
|
Utility Water
|
Drilled Well |
Parking
|
Attached Garage
|
|
|
Detached Garage
|
|
|
Inside Entry
|
|
|
Surfaced
|
|
Land
|
Acreage
|
Yes |
|
Fence Type
|
Fenced Yard |
|
Land Amenities
|
Golf Nearby, Recreation Nearby |
|
Landscape Features
|
Landscaped |
|
Sewer
|
Septic System |
|
Size Depth
|
2039 Ft |
|
Size Frontage
|
652 Ft ,8 In |
|
Size Irregular
|
41.78 |
|
Size Total
|
41.78 Ac |
|
Size Total Text
|
41.78 Ac |
|
Zoning Description
|
Rural Countryside |
Rooms
| Level |
Type |
Length |
Width |
Dimensions |
|
Second Level |
Primary Bedroom |
|
|
15'11" x 11'9" |
|
Second Level |
Bedroom |
|
|
13'4" x 10'0" |
|
Second Level |
Bedroom |
|
|
11'4" x 10'5" |
|
Second Level |
3pc Bathroom |
|
|
10'8" x 5'9" |
|
Second Level |
Loft |
|
|
11'7" x 7'2" |
|
Second Level |
Bedroom |
|
|
23'0" x 11'10" |
|
Main Level |
Foyer |
|
|
9'1" x 4'0" |
|
Main Level |
Living Room |
|
|
22'0" x 11'11" |
|
Main Level |
Dining Room |
|
|
11'10" x 10'10" |
|
Main Level |
Kitchen |
|
|
16'2" x 16'2" |
|
Main Level |
Family Room/fireplace |
|
|
15'1" x 13'3" |
|
Main Level |
Partial Bathroom |
|
|
8'3" x 7'10" |
|
Main Level |
Mud Room |
|
|
15'4" x 12'4" |
https://www.realtor.ca/real-estate/27599361/4883-torbolton-ridge-road-ottawa-woodlawn































