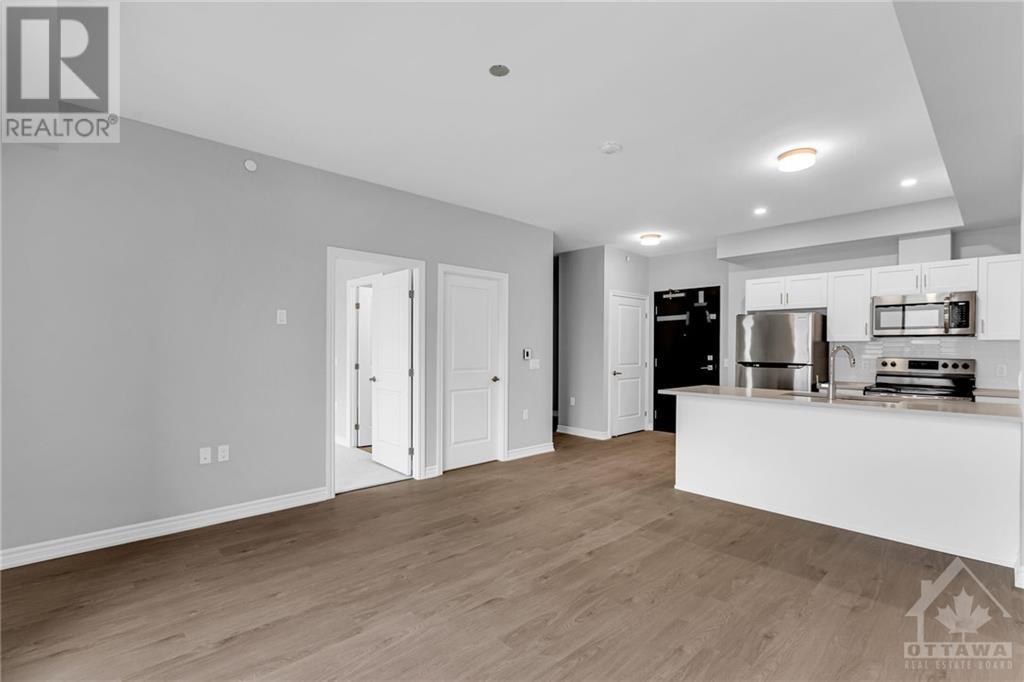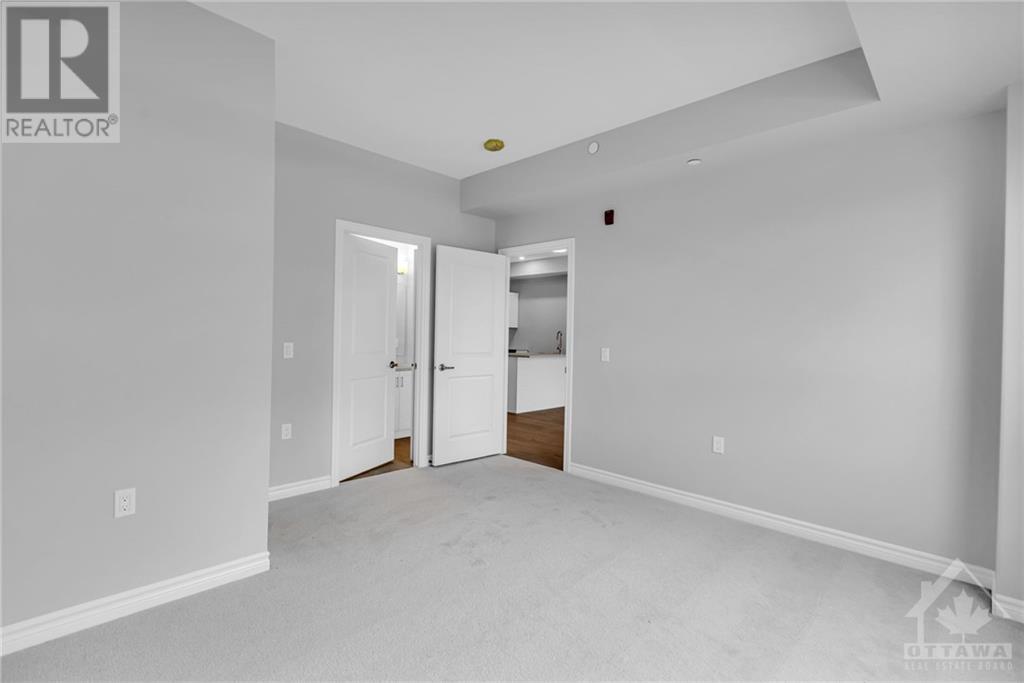1350 Hemlock Road Unit#301 Ottawa, Ontario K1K 5C2
$399,000Maintenance, Property Management, Other, See Remarks, Condominium Amenities
$505 Monthly
Maintenance, Property Management, Other, See Remarks, Condominium Amenities
$505 MonthlyIntroducing this beautiful, brand-new, 1-bedroom + den Mattamy condo that perfectly combines modern living with Ottawa’s vibrant surroundings. Located just a short drive from downtown, this stunning unit provides an ideal balance of tranquility and accessibility. Enjoy convenient access to walking paths and natural spaces right outside your door, with the Ottawa River within walking or cycling distance. Embrace the community amenities, including splash pads, playgrounds, tennis courts, and sports fields – perfect for relaxation or active lifestyles. Inside, the bright and airy layout offers flexibility and functionality, whether you need a dedicated workspace, guest area, or creative corner. Just a quick drive away, discover the best entertainment Ottawa has to offer, from the buzzing nightlife downtown to endless shopping. This home offers a unique blend of convenience, comfort, and modern lifestyle in the heart of a new community! (id:37553)
Property Details
| MLS® Number | 1418205 |
| Property Type | Single Family |
| Neigbourhood | CFB Rockcliffe and Area |
| Community Features | Pets Allowed With Restrictions |
| Features | Balcony |
| Parking Space Total | 1 |
Building
| Bathroom Total | 1 |
| Bedrooms Above Ground | 1 |
| Bedrooms Total | 1 |
| Amenities | Party Room, Laundry - In Suite |
| Appliances | Refrigerator, Dishwasher, Dryer, Microwave Range Hood Combo, Stove, Washer |
| Basement Development | Not Applicable |
| Basement Type | None (not Applicable) |
| Constructed Date | 2024 |
| Cooling Type | Central Air Conditioning |
| Exterior Finish | Concrete |
| Flooring Type | Wall-to-wall Carpet, Laminate |
| Foundation Type | Poured Concrete |
| Heating Fuel | Natural Gas |
| Heating Type | Forced Air, Heat Pump |
| Stories Total | 1 |
| Type | Apartment |
| Utility Water | Municipal Water |
Parking
| Underground |
Land
| Acreage | No |
| Sewer | Municipal Sewage System |
| Zoning Description | Residential/condo |
Rooms
| Level | Type | Length | Width | Dimensions |
|---|---|---|---|---|
| Main Level | Kitchen | 9'7" x 8'0" | ||
| Main Level | Den | 10'3" x 7'5" | ||
| Main Level | Living Room | 13'5" x 13'8" | ||
| Main Level | Bedroom | 13'0" x 12'7" | ||
| Main Level | 4pc Bathroom | 4'8" x 8'4" |
https://www.realtor.ca/real-estate/27599914/1350-hemlock-road-unit301-ottawa-cfb-rockcliffe-and-area






























