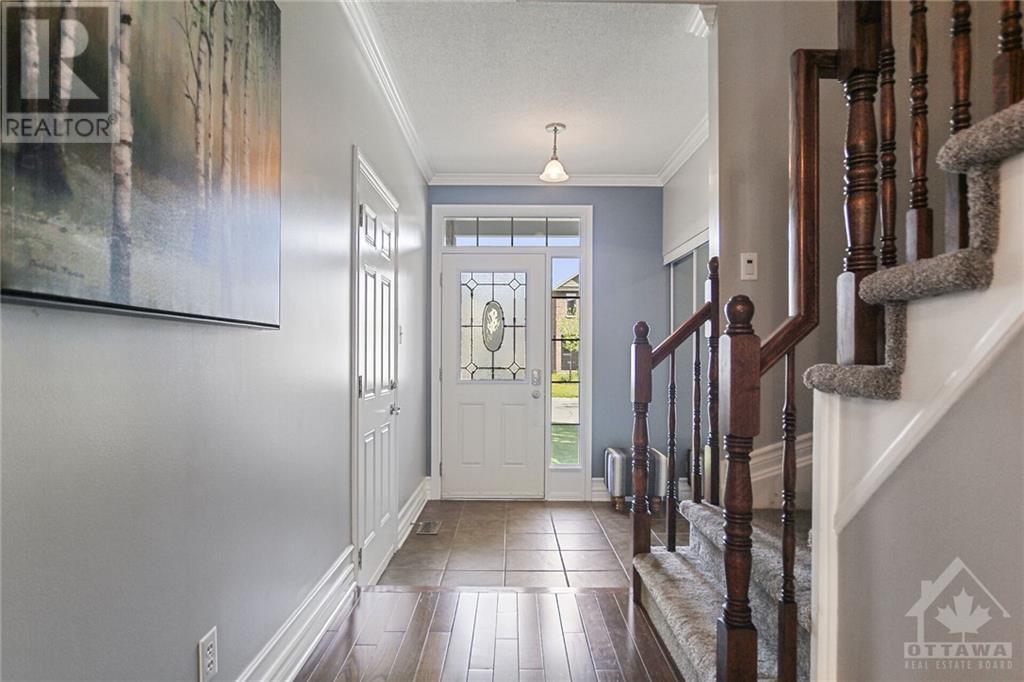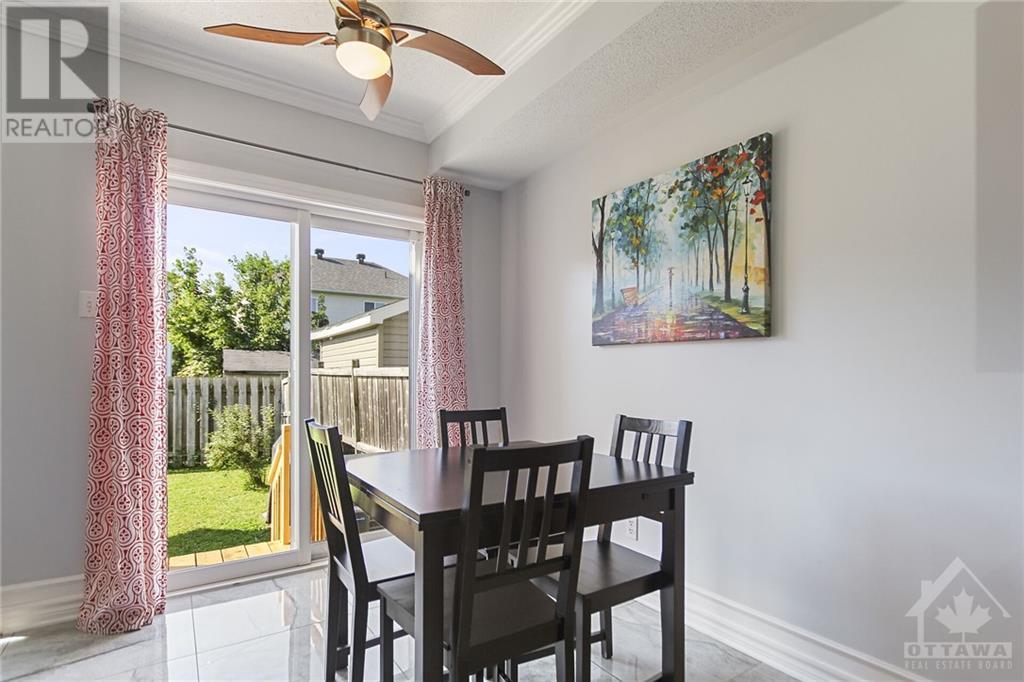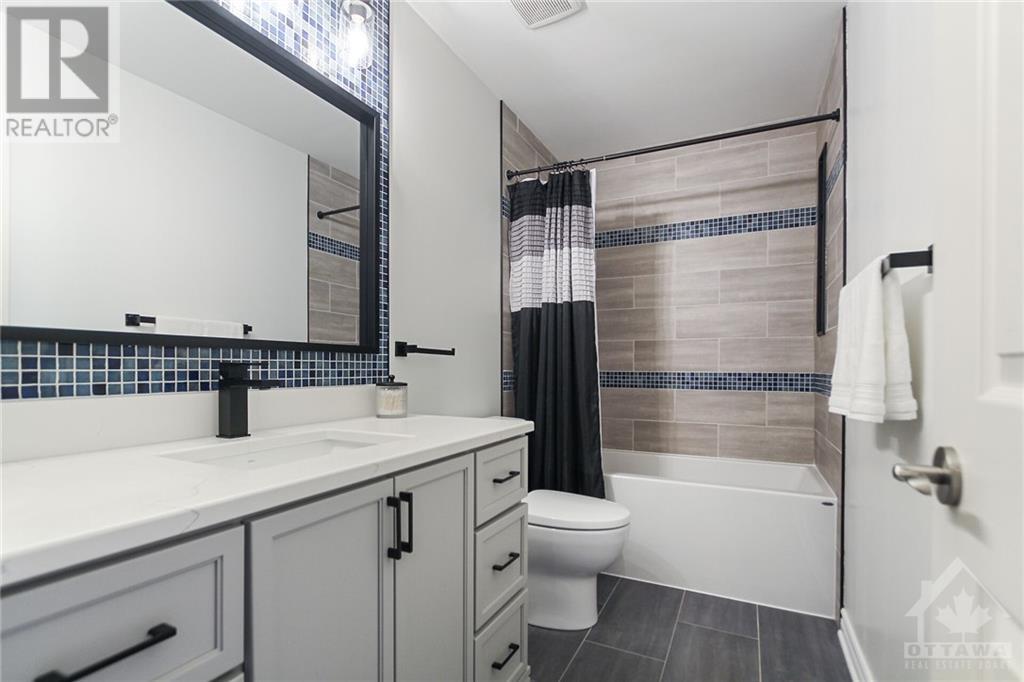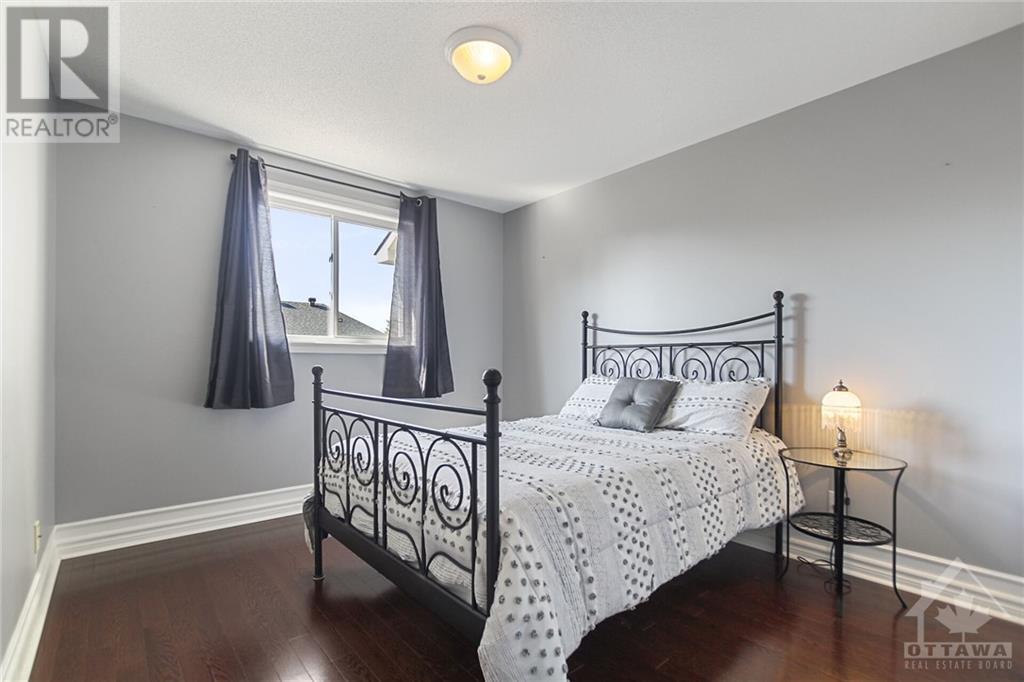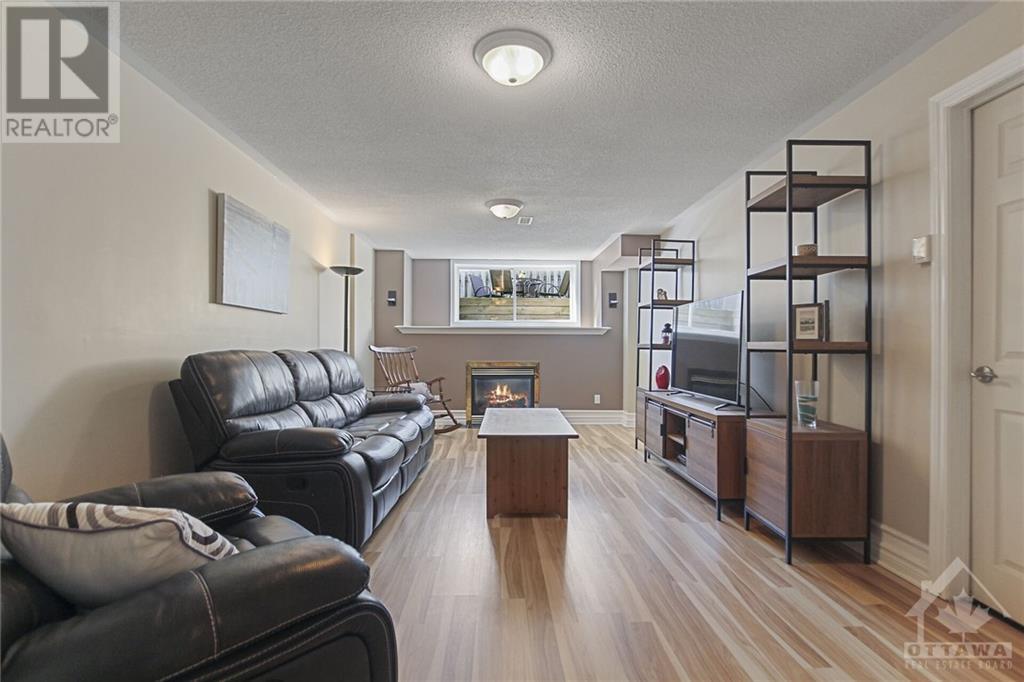3 Bedroom
2 Bathroom
Fireplace
Central Air Conditioning
Forced Air
$559,000
Pride of Ownership! Discover this stunning and well-maintained 3-bedroom townhome in the friendly neighbourhood of Fallingbrook. The open-concept main floor boasts beautiful hardwood flooring throughout, featuring a spacious dining and living area highlighted by a picture window. The eat-in kitchen offers a pantry and showcases newer ceramic tile flooring (2022), along with stainless steel fridge and stove (2020). Freshly painted main floor and upstairs hallway(2022) Upstairs, you'll find a generous primary bedroom with a walk-in closet, accompanied by two additional bedrooms, all with newer hardwood flooring (2015). The main bath has been fully renovated (2023), adding a fresh touch. The welcoming basement features a cozy natural gas fireplace in the family room, laundry facilities, and plenty of storage space. Step outside to the newly built porch (2024) in the fully fenced backyard, perfect for relaxation and entertaining. FURNACE NEW SEPT 2024, ROOF 2018. Truly a Gem!! (id:37553)
Property Details
|
MLS® Number
|
1418689 |
|
Property Type
|
Single Family |
|
Neigbourhood
|
Fallingbrook |
|
AmenitiesNearBy
|
Public Transit, Recreation Nearby, Shopping |
|
CommunityFeatures
|
Family Oriented |
|
ParkingSpaceTotal
|
3 |
Building
|
BathroomTotal
|
2 |
|
BedroomsAboveGround
|
3 |
|
BedroomsTotal
|
3 |
|
Appliances
|
Refrigerator, Dishwasher, Dryer, Hood Fan, Stove, Washer |
|
BasementDevelopment
|
Finished |
|
BasementType
|
Full (finished) |
|
ConstructedDate
|
2006 |
|
CoolingType
|
Central Air Conditioning |
|
ExteriorFinish
|
Brick, Siding |
|
FireplacePresent
|
Yes |
|
FireplaceTotal
|
1 |
|
FlooringType
|
Hardwood, Tile |
|
FoundationType
|
Poured Concrete |
|
HalfBathTotal
|
1 |
|
HeatingFuel
|
Natural Gas |
|
HeatingType
|
Forced Air |
|
StoriesTotal
|
2 |
|
Type
|
Row / Townhouse |
|
UtilityWater
|
Municipal Water |
Parking
Land
|
Acreage
|
No |
|
FenceType
|
Fenced Yard |
|
LandAmenities
|
Public Transit, Recreation Nearby, Shopping |
|
Sewer
|
Municipal Sewage System |
|
SizeFrontage
|
21 Ft |
|
SizeIrregular
|
21.01 Ft X 0 Ft (irregular Lot) |
|
SizeTotalText
|
21.01 Ft X 0 Ft (irregular Lot) |
|
ZoningDescription
|
Residential |
Rooms
| Level |
Type |
Length |
Width |
Dimensions |
|
Second Level |
Full Bathroom |
|
|
Measurements not available |
|
Second Level |
Primary Bedroom |
|
|
15'9" x 13'4" |
|
Second Level |
Other |
|
|
8'2" x 6'7" |
|
Second Level |
Bedroom |
|
|
13'6" x 9'1" |
|
Second Level |
Bedroom |
|
|
9'1" x 9'1" |
|
Basement |
Family Room/fireplace |
|
|
22'2" x 12'0" |
|
Basement |
Laundry Room |
|
|
Measurements not available |
|
Basement |
Storage |
|
|
Measurements not available |
|
Main Level |
Dining Room |
|
|
13'4" x 9'11" |
|
Main Level |
Living Room |
|
|
13'7" x 12'1" |
|
Main Level |
Kitchen |
|
|
12'6" x 10'2" |
|
Main Level |
Eating Area |
|
|
8'11" x 8'3" |
|
Main Level |
2pc Bathroom |
|
|
Measurements not available |
|
Main Level |
Foyer |
|
|
7'4" x 6'8" |
https://www.realtor.ca/real-estate/27600541/1152-brasseur-crescent-ottawa-fallingbrook

