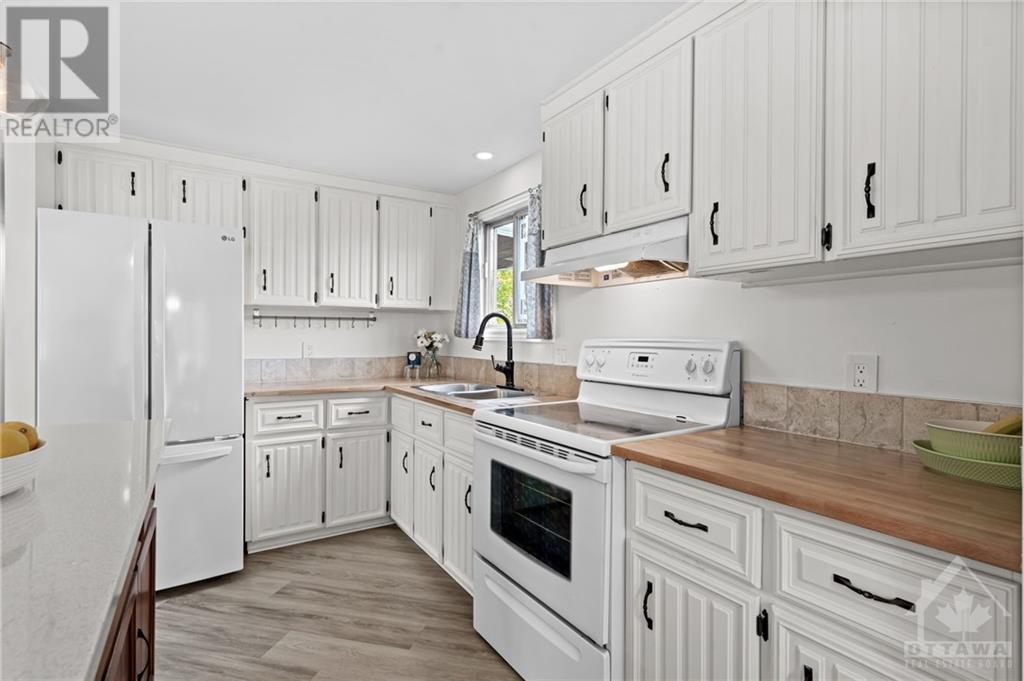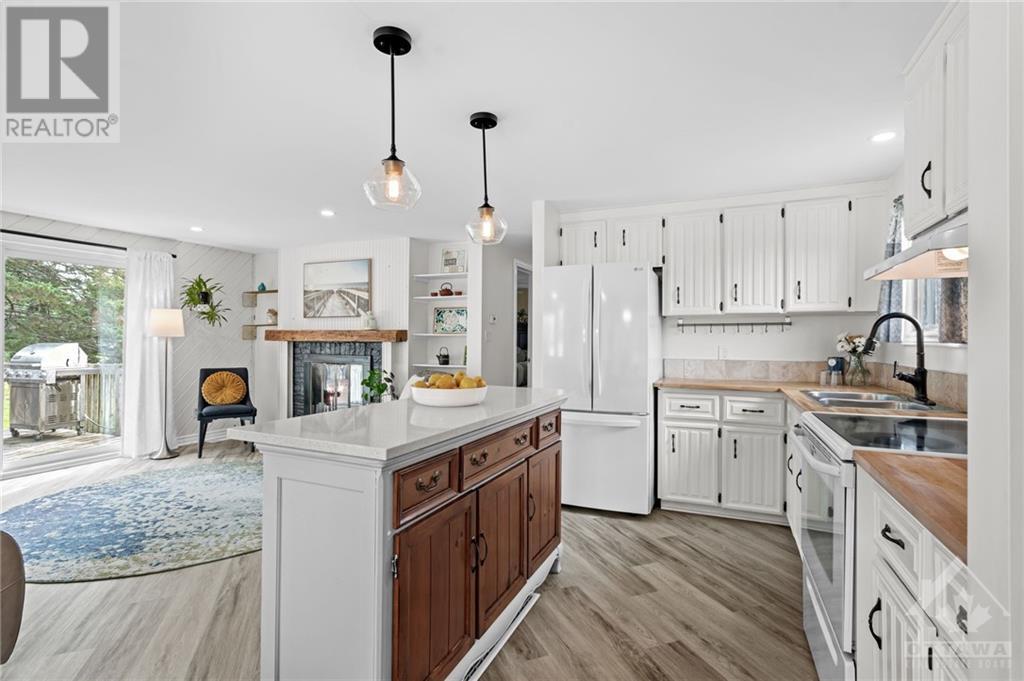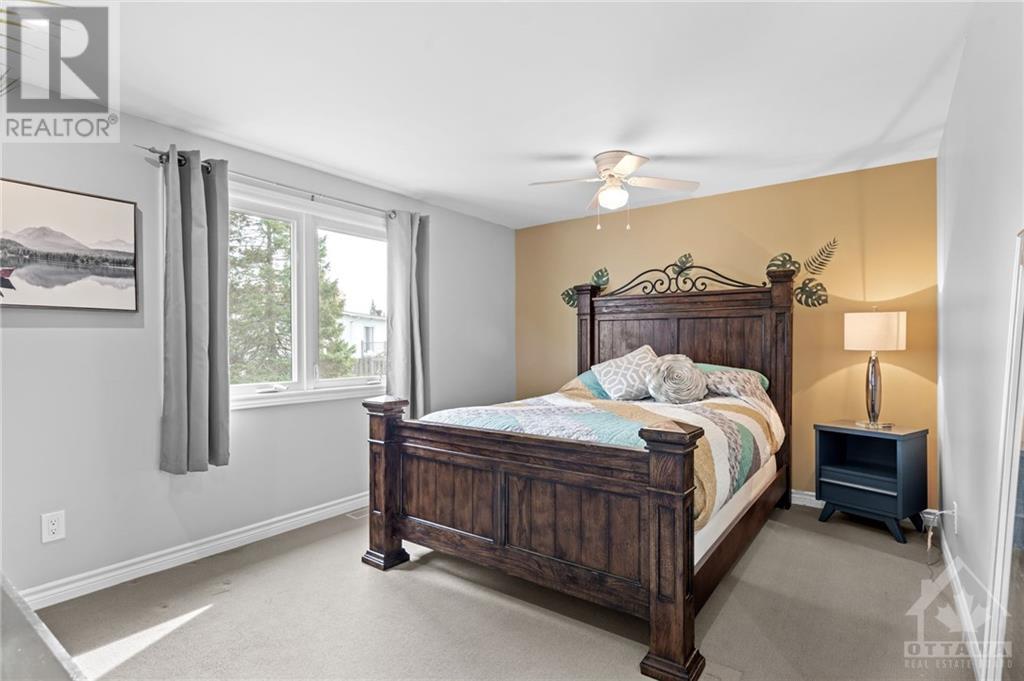5 Bedroom
2 Bathroom
Bungalow
Fireplace
Central Air Conditioning
Forced Air
$629,900
Welcome to 27 Fringewood Drive, an incredible renovated, rejuvenated bungalow on a well sized west facing lot! Open concept main floor & rejuvenated kitchen with island. Wood burning fireplace warms the whole main area. Many updated windows & doors. Luxurious 4pc main bath with soaker tub & separate oversized shower. Sleeping area is located at the back of the home. Good sized primary bedroom, and 2 additional bedrooms. The house was raised in 2005 (approx.) to create a huge basement space with large basement windows for natural light & extend the living space. Rec Room area, huge games area, 2 additional bedrooms without closets but with large windows, carpeted floors & finished ceilings. 3pc bath with full laundry. Amazing amount of living space. An incredible yard. Adjacent to the property is the hydro easement that extends your property living space. The front of the house has a large wrap around deck to extend your spring, summer & fall entertaining. 24 hrs irrevocable. (id:37553)
Property Details
|
MLS® Number
|
1418393 |
|
Property Type
|
Single Family |
|
Neigbourhood
|
Fringewood |
|
AmenitiesNearBy
|
Public Transit, Recreation Nearby, Shopping |
|
ParkingSpaceTotal
|
4 |
|
StorageType
|
Storage Shed |
Building
|
BathroomTotal
|
2 |
|
BedroomsAboveGround
|
3 |
|
BedroomsBelowGround
|
2 |
|
BedroomsTotal
|
5 |
|
Appliances
|
Refrigerator, Dryer, Freezer, Stove, Washer |
|
ArchitecturalStyle
|
Bungalow |
|
BasementDevelopment
|
Partially Finished |
|
BasementType
|
Full (partially Finished) |
|
ConstructedDate
|
1976 |
|
ConstructionStyleAttachment
|
Detached |
|
CoolingType
|
Central Air Conditioning |
|
ExteriorFinish
|
Siding, Vinyl |
|
FireplacePresent
|
Yes |
|
FireplaceTotal
|
1 |
|
FlooringType
|
Wall-to-wall Carpet, Laminate, Ceramic |
|
FoundationType
|
Poured Concrete |
|
HeatingFuel
|
Natural Gas |
|
HeatingType
|
Forced Air |
|
StoriesTotal
|
1 |
|
Type
|
House |
|
UtilityWater
|
Municipal Water |
Parking
Land
|
Acreage
|
No |
|
LandAmenities
|
Public Transit, Recreation Nearby, Shopping |
|
Sewer
|
Municipal Sewage System |
|
SizeDepth
|
124 Ft ,1 In |
|
SizeFrontage
|
76 Ft ,2 In |
|
SizeIrregular
|
76.14 Ft X 124.08 Ft |
|
SizeTotalText
|
76.14 Ft X 124.08 Ft |
|
ZoningDescription
|
Residential |
Rooms
| Level |
Type |
Length |
Width |
Dimensions |
|
Basement |
Recreation Room |
|
|
17'0" x 15'0" |
|
Basement |
Games Room |
|
|
20'0" x 12'8" |
|
Basement |
Bedroom |
|
|
11'7" x 9'9" |
|
Basement |
Bedroom |
|
|
11'7" x 9'9" |
|
Basement |
3pc Bathroom |
|
|
9'8" x 6'8" |
|
Basement |
Utility Room |
|
|
10'0" x 6'9" |
|
Basement |
Laundry Room |
|
|
Measurements not available |
|
Main Level |
Foyer |
|
|
10'0" x 3'7" |
|
Main Level |
Living Room |
|
|
15'6" x 13'7" |
|
Main Level |
Dining Room |
|
|
10'0" x 10'0" |
|
Main Level |
Kitchen |
|
|
11'2" x 7'6" |
|
Main Level |
Mud Room |
|
|
7'8" x 4'7" |
|
Main Level |
Primary Bedroom |
|
|
14'3" x 10'5" |
|
Main Level |
Bedroom |
|
|
12'0" x 9'10" |
|
Main Level |
Bedroom |
|
|
10'5" x 10'3" |
|
Main Level |
4pc Bathroom |
|
|
12'5" x 7'3" |
https://www.realtor.ca/real-estate/27601135/27-fringewood-drive-ottawa-fringewood































