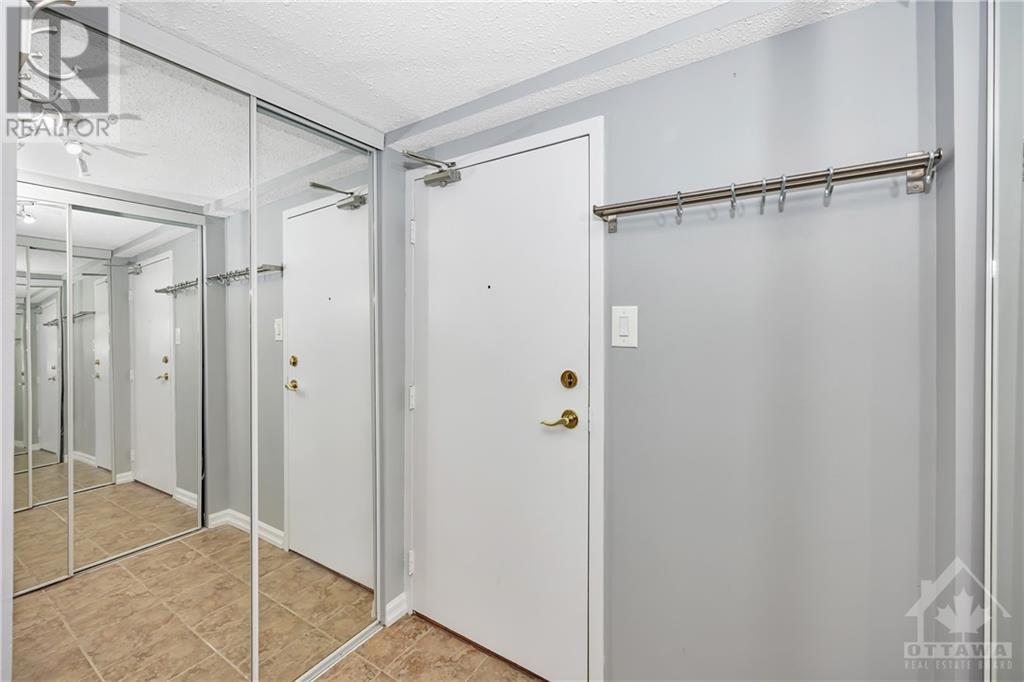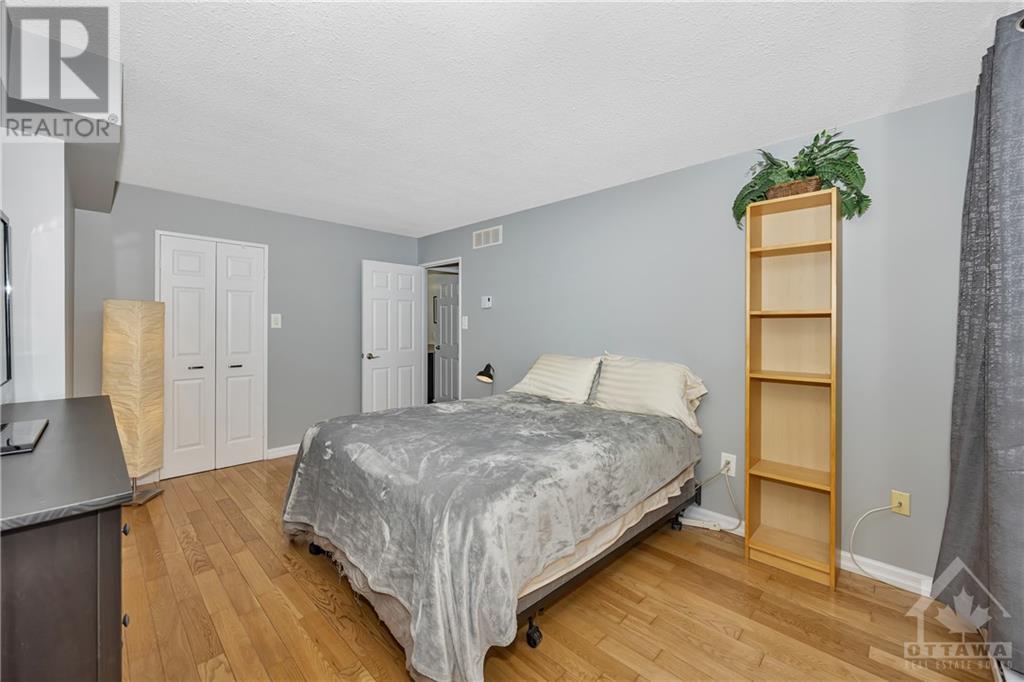2 Bedroom
1 Bathroom
Indoor Pool
Central Air Conditioning
Baseboard Heaters
$2,600 Monthly
Looking for convenience, perhaps a stroll to work? Ready for immediate occupancy, offering 2 bedrooms, 1 bath, in-unit laundry, storage locker, underground parking & a fab oversized balcony w/city & sunset views! Additional features include an open concept main living area w/hardwood & tile, a walk-in closet off the primary bedroom, access to balcony via main living area & primary bedroom, central AC + all utilities included in rental fee. The building offers 24-hour security, an indoor pool, lounge, billiards & guest suites. Landlord is willing to include some furnishings. Rental application required, along with proof of income & completed, recent credit check. Pets allowed w/restrictions. (id:37553)
Property Details
|
MLS® Number
|
1418724 |
|
Property Type
|
Single Family |
|
Neigbourhood
|
Citycentre |
|
AmenitiesNearBy
|
Public Transit, Shopping |
|
CommunityFeatures
|
Adult Oriented, Pet Restrictions |
|
Features
|
Elevator, Balcony |
|
ParkingSpaceTotal
|
1 |
|
PoolType
|
Indoor Pool |
Building
|
BathroomTotal
|
1 |
|
BedroomsAboveGround
|
2 |
|
BedroomsTotal
|
2 |
|
Amenities
|
Storage - Locker, Laundry - In Suite, Guest Suite, Exercise Centre |
|
Appliances
|
Refrigerator, Dishwasher, Dryer, Microwave Range Hood Combo, Stove, Washer, Blinds |
|
BasementDevelopment
|
Not Applicable |
|
BasementType
|
Common (not Applicable) |
|
ConstructedDate
|
1979 |
|
CoolingType
|
Central Air Conditioning |
|
ExteriorFinish
|
Brick |
|
FlooringType
|
Hardwood, Tile |
|
HeatingFuel
|
Electric |
|
HeatingType
|
Baseboard Heaters |
|
StoriesTotal
|
1 |
|
Type
|
Apartment |
|
UtilityWater
|
Municipal Water |
Parking
Land
|
Acreage
|
No |
|
LandAmenities
|
Public Transit, Shopping |
|
Sewer
|
Municipal Sewage System |
|
SizeIrregular
|
* Ft X * Ft |
|
SizeTotalText
|
* Ft X * Ft |
|
ZoningDescription
|
R7 F(5) |
Rooms
| Level |
Type |
Length |
Width |
Dimensions |
|
Main Level |
Foyer |
|
|
11'0" x 5'0" |
|
Main Level |
Living Room |
|
|
20'0" x 14'0" |
|
Main Level |
Dining Room |
|
|
10'5" x 9'0" |
|
Main Level |
Kitchen |
|
|
13'0" x 7'6" |
|
Main Level |
Primary Bedroom |
|
|
18'8" x 13'3" |
|
Main Level |
Bedroom |
|
|
12'4" x 10'7" |
|
Main Level |
4pc Bathroom |
|
|
10'2" x 5'9" |
|
Main Level |
Other |
|
|
7'0" x 5'2" |
|
Main Level |
Laundry Room |
|
|
9'0" x 3'6" |
https://www.realtor.ca/real-estate/27601119/530-laurier-avenue-w-unit1108-ottawa-citycentre





















