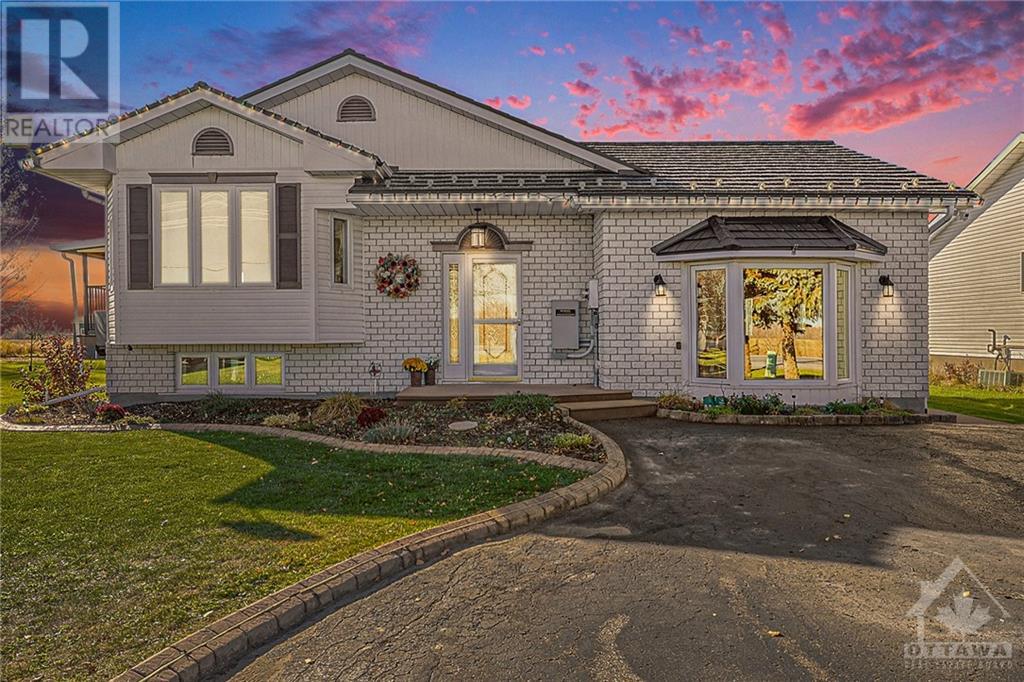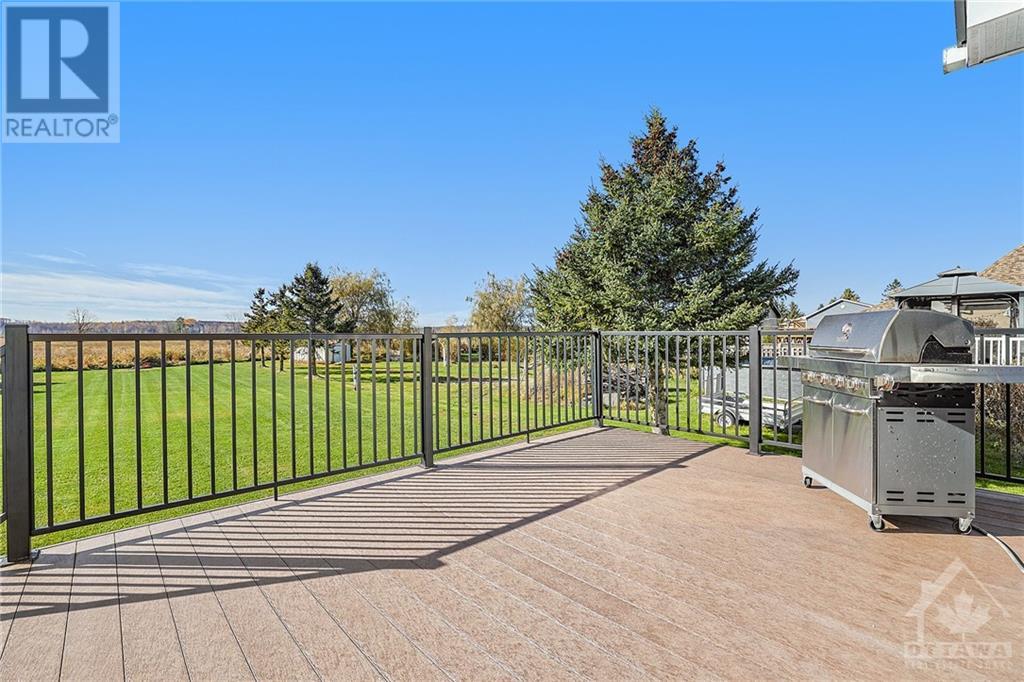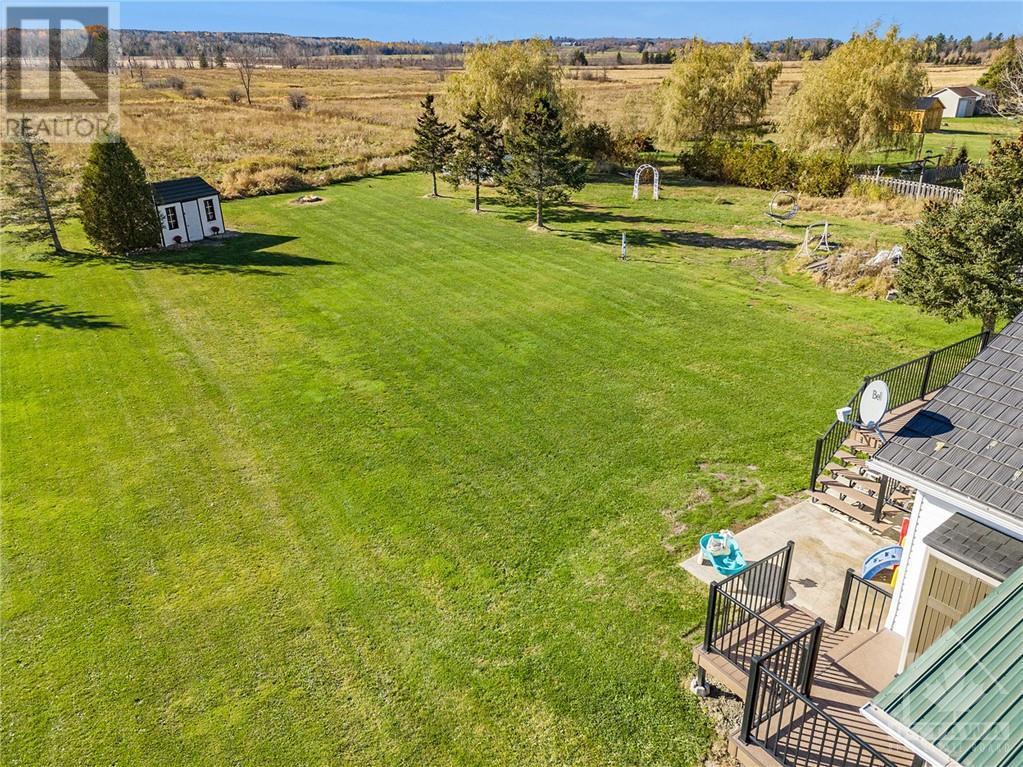4 Bedroom
2 Bathroom
Bungalow
Central Air Conditioning
Forced Air
$490,000
Welcome to this charming 4-bed, 2-bath bungalow nestled in the tranquil community of Plantagenet. The open-concept main floor features a bright kitchen equipped with stainless steel appliances, seamlessly connecting to the living and dining areas—perfect for both entertaining & everyday living. Completing the main floor are two spacious bedrooms, serviced by a convenient 3-piece bath, with the option to move the laundry upstairs for added convenience. Downstairs, the fully finished basement offers exceptional versatility with two additional bedrooms, a cozy family room, & another 3-piece bathroom. Featuring a side entrance with direct access to the basement, the space could easily be converted into an in-law suite or rental unit to fit your needs. Situated on a large, private lot with no rear neighbors, this property invites outdoor enjoyment with two decks—one of which is covered. Freshly painted throughout, this home combines privacy & comfort. 17KW Generac generator included. (id:37553)
Property Details
|
MLS® Number
|
1418279 |
|
Property Type
|
Single Family |
|
Neigbourhood
|
Plantagenet |
|
Amenities Near By
|
Recreation Nearby, Water Nearby |
|
Communication Type
|
Internet Access |
|
Community Features
|
Family Oriented |
|
Parking Space Total
|
8 |
|
Road Type
|
Paved Road |
|
Storage Type
|
Storage Shed |
|
Structure
|
Deck |
Building
|
Bathroom Total
|
2 |
|
Bedrooms Above Ground
|
2 |
|
Bedrooms Below Ground
|
2 |
|
Bedrooms Total
|
4 |
|
Appliances
|
Refrigerator, Dishwasher, Dryer, Stove, Washer, Blinds |
|
Architectural Style
|
Bungalow |
|
Basement Development
|
Finished |
|
Basement Type
|
Full (finished) |
|
Constructed Date
|
1997 |
|
Construction Style Attachment
|
Detached |
|
Cooling Type
|
Central Air Conditioning |
|
Exterior Finish
|
Brick, Siding |
|
Fire Protection
|
Smoke Detectors |
|
Fixture
|
Drapes/window Coverings |
|
Flooring Type
|
Hardwood, Laminate, Tile |
|
Foundation Type
|
Poured Concrete |
|
Heating Fuel
|
Natural Gas |
|
Heating Type
|
Forced Air |
|
Stories Total
|
1 |
|
Type
|
House |
|
Utility Water
|
Municipal Water |
Parking
Land
|
Acreage
|
No |
|
Land Amenities
|
Recreation Nearby, Water Nearby |
|
Sewer
|
Municipal Sewage System |
|
Size Depth
|
262 Ft ,8 In |
|
Size Frontage
|
69 Ft ,2 In |
|
Size Irregular
|
69.16 Ft X 262.68 Ft |
|
Size Total Text
|
69.16 Ft X 262.68 Ft |
|
Zoning Description
|
Residential |
Rooms
| Level |
Type |
Length |
Width |
Dimensions |
|
Basement |
Bedroom |
|
|
11'11" x 14'9" |
|
Basement |
Bedroom |
|
|
12'0" x 10'11" |
|
Basement |
Family Room |
|
|
12'2" x 15'3" |
|
Basement |
3pc Bathroom |
|
|
8'6" x 8'3" |
|
Lower Level |
Dining Room |
|
|
14'5" x 21'5" |
|
Main Level |
Kitchen |
|
|
10'6" x 14'6" |
|
Main Level |
Dining Room |
|
|
14'1" x 8'5" |
|
Main Level |
Living Room |
|
|
14'1" x 15'1" |
|
Main Level |
Primary Bedroom |
|
|
11'11" x 12'3" |
|
Main Level |
Bedroom |
|
|
12'3" x 8'4" |
|
Main Level |
3pc Bathroom |
|
|
10'2" x 9'0" |
Utilities
https://www.realtor.ca/real-estate/27603252/615-county-rd-9-road-plantagenet-plantagenet































