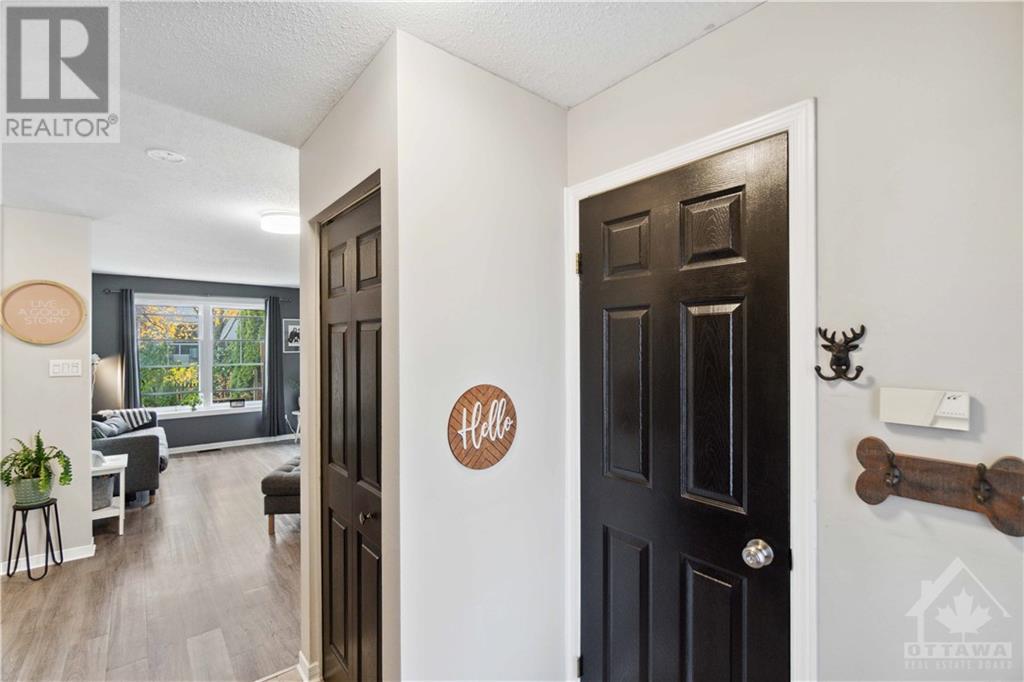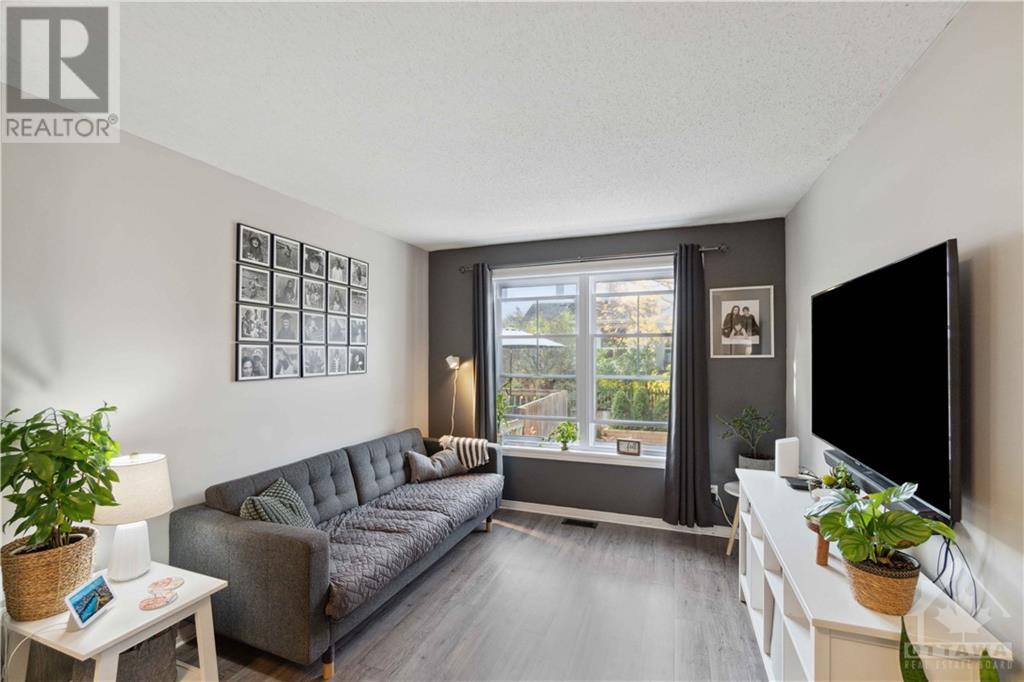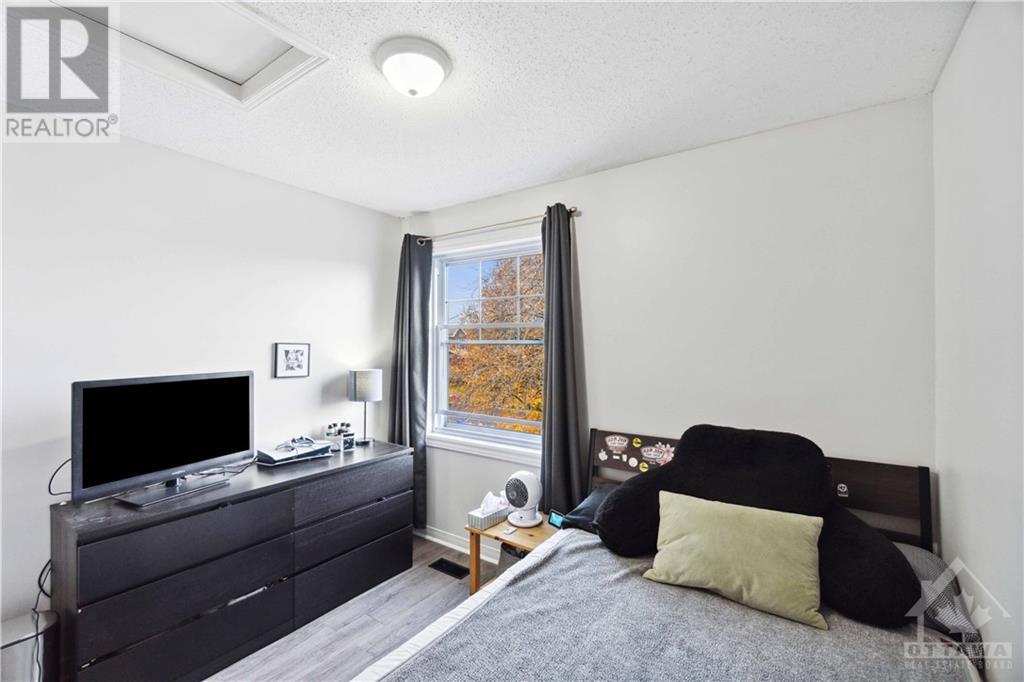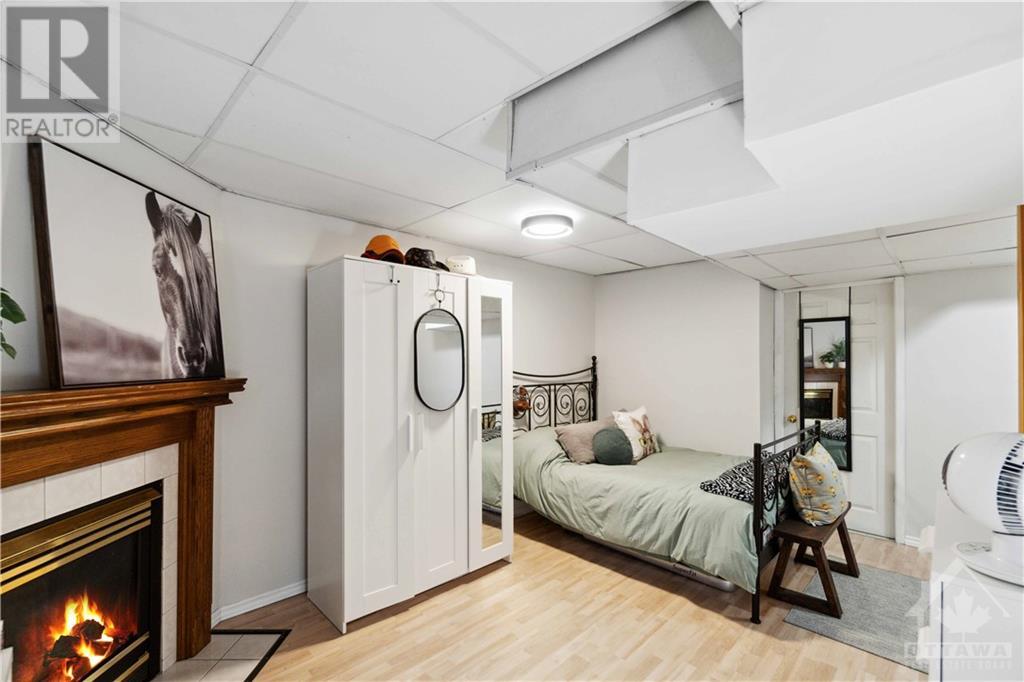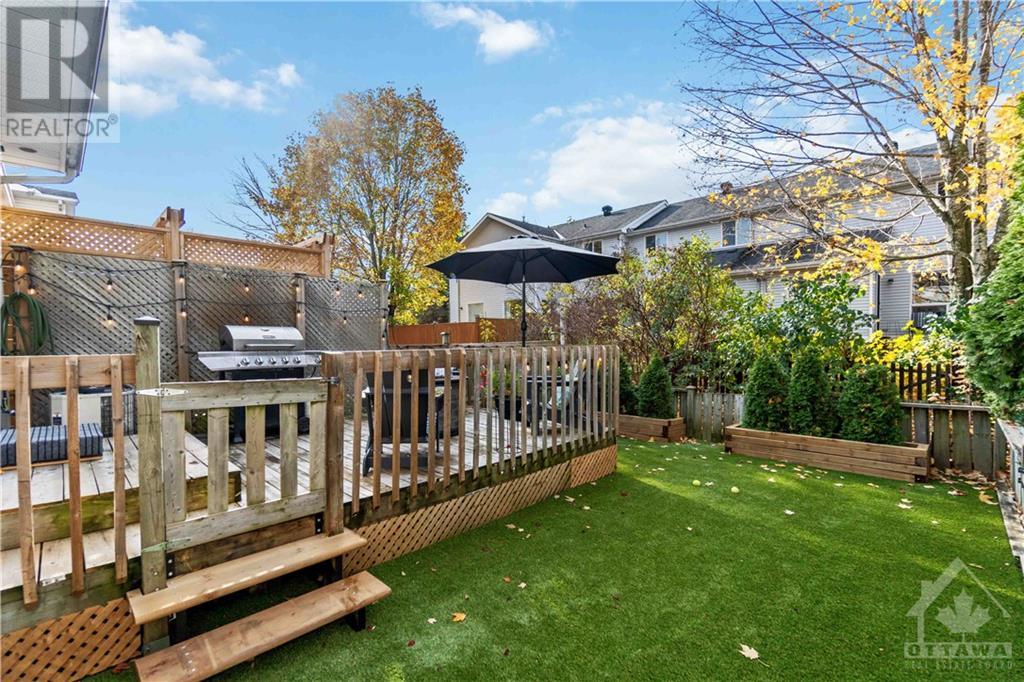3 Bedroom
2 Bathroom
Fireplace
Central Air Conditioning
Forced Air
$549,900
Welcome to 120 Whalings Circle, a stylishly updated 3-bedroom, 2-bathroom townhouse in the heart of Stittsville! This gem will be sure to delight you. Step inside this bright, modern space featuring fresh paint, upgraded light fixtures, and new luxury vinyl plank flooring throughout. The staircase boasts new plush carpeting. The upper level is home to 3 well-sized bedrooms, and a 4-piece bathroom. The centerpiece of the lower-level family room is a natural gas fireplace. Key updates include: new roof (2019), windows and patio door (2021), new garage door (2024). The just-completed landscaping with low-maintenance artificial turf is complemented by a large deck perfect for entertaining. Enjoy the convenience of ample street parking, location close to schools, parks, shopping, the 417, and transit. This move-in ready gem won’t last long—make it yours today! Offers to be presented Monday, November 11, 2024 at 3:00 PM. Sellers reserve the right to review and accept pre-emptive offers. (id:37553)
Property Details
|
MLS® Number
|
1418628 |
|
Property Type
|
Single Family |
|
Neigbourhood
|
Stittsville |
|
AmenitiesNearBy
|
Public Transit, Recreation Nearby, Shopping |
|
Easement
|
Unknown |
|
ParkingSpaceTotal
|
3 |
|
Structure
|
Deck |
Building
|
BathroomTotal
|
2 |
|
BedroomsAboveGround
|
3 |
|
BedroomsTotal
|
3 |
|
Appliances
|
Refrigerator, Dishwasher, Dryer, Hood Fan, Microwave, Stove, Washer |
|
BasementDevelopment
|
Partially Finished |
|
BasementType
|
Full (partially Finished) |
|
ConstructedDate
|
1994 |
|
ConstructionMaterial
|
Wood Frame |
|
CoolingType
|
Central Air Conditioning |
|
ExteriorFinish
|
Brick, Siding |
|
FireplacePresent
|
Yes |
|
FireplaceTotal
|
1 |
|
FlooringType
|
Laminate, Tile |
|
FoundationType
|
Poured Concrete |
|
HalfBathTotal
|
1 |
|
HeatingFuel
|
Natural Gas |
|
HeatingType
|
Forced Air |
|
StoriesTotal
|
2 |
|
Type
|
Row / Townhouse |
|
UtilityWater
|
Municipal Water |
Parking
Land
|
Acreage
|
No |
|
LandAmenities
|
Public Transit, Recreation Nearby, Shopping |
|
Sewer
|
Municipal Sewage System |
|
SizeDepth
|
103 Ft ,4 In |
|
SizeFrontage
|
21 Ft ,4 In |
|
SizeIrregular
|
21.3 Ft X 103.3 Ft |
|
SizeTotalText
|
21.3 Ft X 103.3 Ft |
|
ZoningDescription
|
R3xx[1046] |
Rooms
| Level |
Type |
Length |
Width |
Dimensions |
|
Second Level |
Primary Bedroom |
|
|
18'5" x 10'5" |
|
Second Level |
Bedroom |
|
|
12'3" x 10'7" |
|
Second Level |
Bedroom |
|
|
11'6" x 10'5" |
|
Second Level |
3pc Bathroom |
|
|
9'2" x 5'0" |
|
Lower Level |
Family Room/fireplace |
|
|
15'8" x 13'1" |
|
Lower Level |
Storage |
|
|
8'0" x 8'0" |
|
Lower Level |
Laundry Room |
|
|
12'6" x 8'6" |
|
Main Level |
Living Room |
|
|
10'2" x 9'2" |
|
Main Level |
Kitchen |
|
|
13'8" x 9'8" |
|
Main Level |
2pc Bathroom |
|
|
Measurements not available |
|
Main Level |
Dining Room |
|
|
10'2" x 9'2" |
|
Main Level |
Foyer |
|
|
8'1" x 5'9" |
https://www.realtor.ca/real-estate/27603693/120-whalings-circle-ottawa-stittsville


