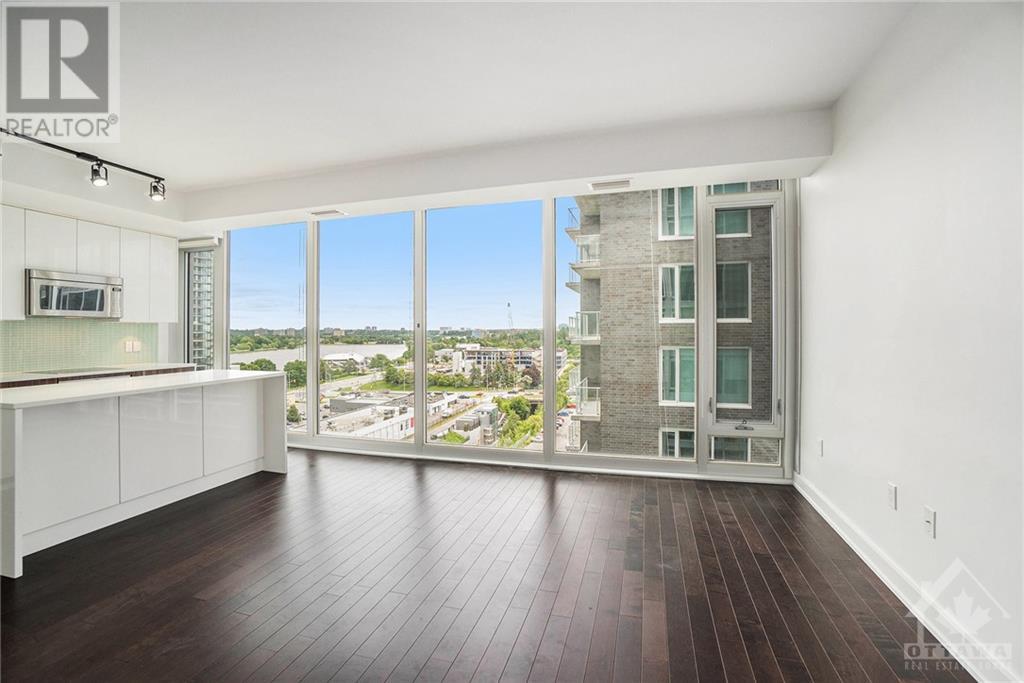111 Champagne Avenue Unit#1010 Ottawa, Ontario K1S 5V3
$389,900Maintenance, Property Management, Caretaker, Heat, Water, Other, See Remarks, Condominium Amenities, Recreation Facilities
$706.56 Monthly
Maintenance, Property Management, Caretaker, Heat, Water, Other, See Remarks, Condominium Amenities, Recreation Facilities
$706.56 MonthlyWelcome to this elegant 10th floor south facing condo situated in the luxurious, hotel inspired 111 Soho Champagne!! Located in the heart of the city and only a stones throw away from Little Italy with all its high end restaurants, and O-Train to get you anywhere you need to be in a hurry. Enjoy morning coffee relaxing at your breakfast bar in this ultra-modern kitchen while looking out your 22 foot wide floor to ceiling window only available in this model overlooking Dows Lake with a panoramic view that is sure to take your breath away! The lavish bathroom includes quartz counter top, upgraded glass shower door, marble shower stall & rainfall shower head. In unit laundry ensures you never have to share again & includes high end European model washer & dryer. Building amenities include: Gym, Terrace with hot tub and outdoor kitchen, private theatre, concierge service, guest suites & business centre. Take advantage of this urban lifestyle while you can! (id:37553)
Property Details
| MLS® Number | 1418867 |
| Property Type | Single Family |
| Neigbourhood | West Centretown |
| Amenities Near By | Public Transit, Recreation Nearby, Shopping, Water Nearby |
| Community Features | Recreational Facilities, Pets Allowed |
| Parking Space Total | 1 |
Building
| Bathroom Total | 1 |
| Bedrooms Above Ground | 1 |
| Bedrooms Total | 1 |
| Amenities | Party Room, Storage - Locker, Laundry - In Suite, Guest Suite, Exercise Centre |
| Appliances | Cooktop, Dishwasher, Dryer, Microwave Range Hood Combo, Stove, Washer |
| Basement Development | Not Applicable |
| Basement Type | None (not Applicable) |
| Constructed Date | 2015 |
| Cooling Type | Central Air Conditioning |
| Exterior Finish | Brick |
| Flooring Type | Wall-to-wall Carpet, Hardwood, Tile |
| Foundation Type | Poured Concrete |
| Heating Fuel | Natural Gas |
| Heating Type | Heat Pump |
| Stories Total | 1 |
| Type | Apartment |
| Utility Water | Municipal Water |
Parking
| Underground |
Land
| Acreage | No |
| Land Amenities | Public Transit, Recreation Nearby, Shopping, Water Nearby |
| Sewer | Municipal Sewage System |
| Zoning Description | Residential |
Rooms
| Level | Type | Length | Width | Dimensions |
|---|---|---|---|---|
| Main Level | Living Room | 14'7" x 11'11" | ||
| Main Level | Primary Bedroom | 9'9" x 10'7" | ||
| Main Level | Full Bathroom | 5'0" x 10'6" | ||
| Main Level | Kitchen | 7'9" x 11'11" | ||
| Main Level | Foyer | 6'10" x 13'3" |
https://www.realtor.ca/real-estate/27605555/111-champagne-avenue-unit1010-ottawa-west-centretown



















