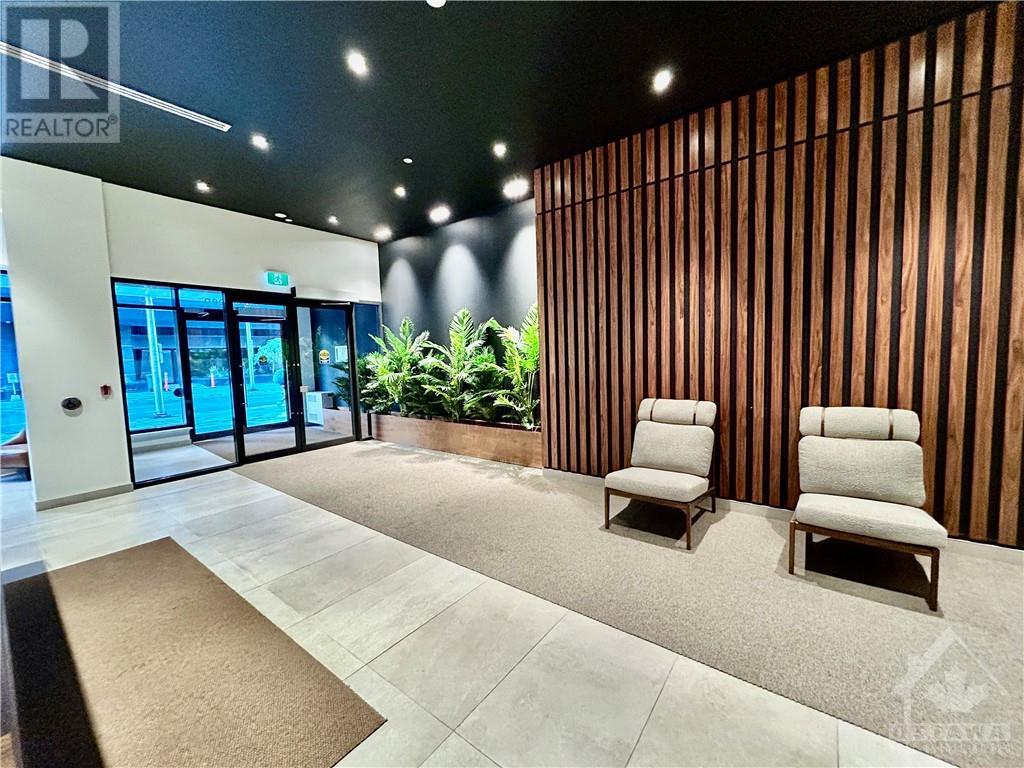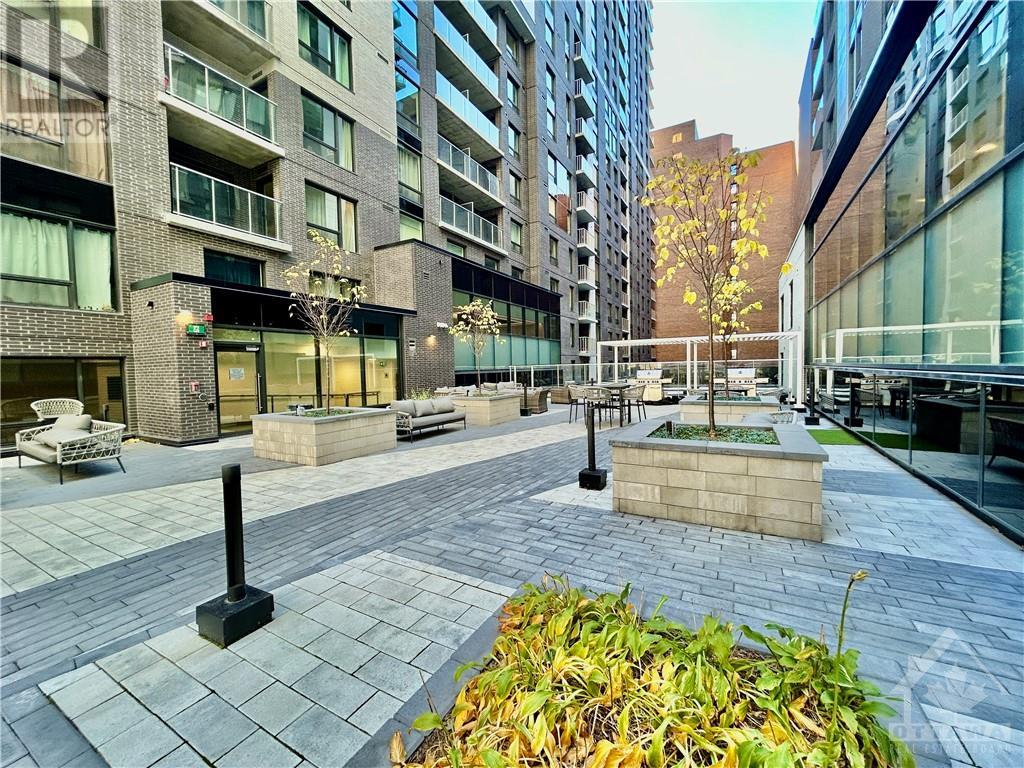1 Bedroom
1 Bathroom
Indoor Pool
Central Air Conditioning
Forced Air
$2,395 Monthly
Welcome to the Claridge Moon. This 665 sqft 1 bedroom upgraded condo offers open layout living space with hardwood floors throughout and tiles in the bathroom. The open kitchen boasts modern cabinetry, quartz countertop and stainless steel appliances. Bright and modern designed bathroom with a standing shower, single vanity, quartz countertop and a linen closet. The unit also has in-unit stackable laundry, 1 storage unit and 1 underground parking space. The building amenities (opening soon) will include, fitness center, pool and rooftop terrace. The lobby has a concierge/security on staff for added security and peace of mind to the residents and its guests. The Lyon LRT station is just under your building! Located in the business district. Walking distance to the Parliament Hill. Furnished option could be entertained, inquire with listing agent. Move in now! (id:37553)
Property Details
|
MLS® Number
|
1418283 |
|
Property Type
|
Single Family |
|
Neigbourhood
|
Centertown |
|
Amenities Near By
|
Public Transit, Recreation Nearby, Shopping |
|
Features
|
Elevator, Balcony |
|
Parking Space Total
|
1 |
|
Pool Type
|
Indoor Pool |
|
Structure
|
Patio(s) |
Building
|
Bathroom Total
|
1 |
|
Bedrooms Above Ground
|
1 |
|
Bedrooms Total
|
1 |
|
Amenities
|
Party Room, Laundry - In Suite, Exercise Centre |
|
Appliances
|
Refrigerator, Dishwasher, Dryer, Microwave Range Hood Combo, Stove, Washer |
|
Basement Development
|
Partially Finished |
|
Basement Type
|
Full (partially Finished) |
|
Constructed Date
|
2023 |
|
Cooling Type
|
Central Air Conditioning |
|
Exterior Finish
|
Brick |
|
Fixture
|
Drapes/window Coverings |
|
Flooring Type
|
Hardwood, Tile |
|
Heating Fuel
|
Natural Gas |
|
Heating Type
|
Forced Air |
|
Stories Total
|
1 |
|
Type
|
Apartment |
|
Utility Water
|
Municipal Water |
Parking
Land
|
Acreage
|
No |
|
Land Amenities
|
Public Transit, Recreation Nearby, Shopping |
|
Sewer
|
Municipal Sewage System |
|
Size Irregular
|
* Ft X * Ft |
|
Size Total Text
|
* Ft X * Ft |
|
Zoning Description
|
Residential |
Rooms
| Level |
Type |
Length |
Width |
Dimensions |
|
Main Level |
Kitchen |
|
|
6'10" x 9'6" |
|
Main Level |
Living Room/dining Room |
|
|
11'4" x 21'1" |
|
Main Level |
Primary Bedroom |
|
|
9'9" x 12'0" |
|
Main Level |
3pc Bathroom |
|
|
6'7" x 10'4" |
|
Main Level |
Laundry Room |
|
|
Measurements not available |
https://www.realtor.ca/real-estate/27606990/340-queen-street-unit1204-ottawa-centertown


























