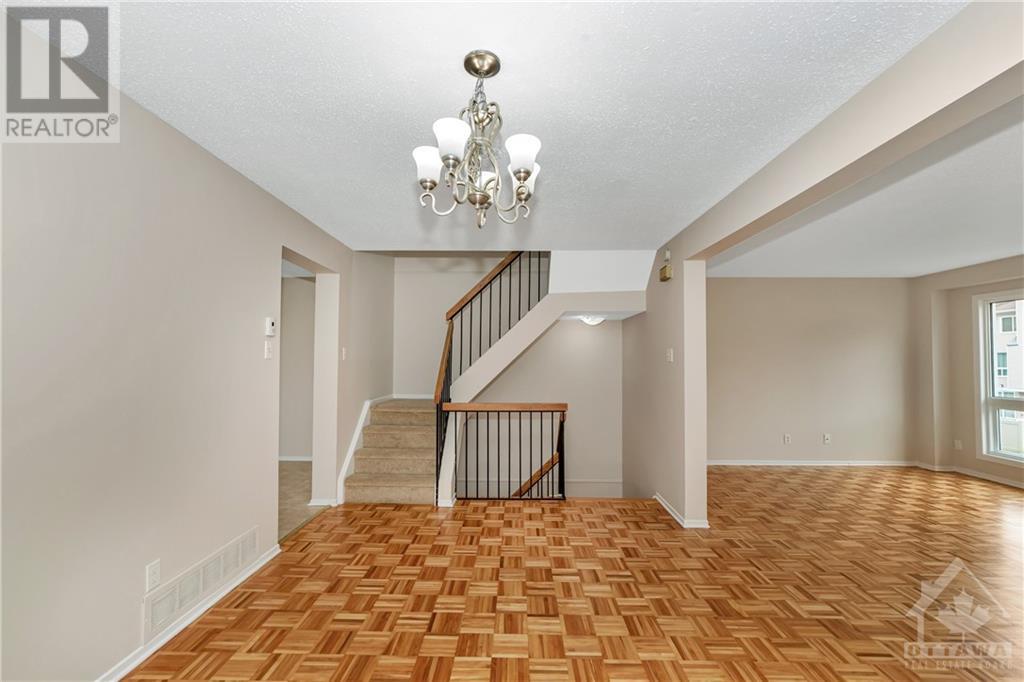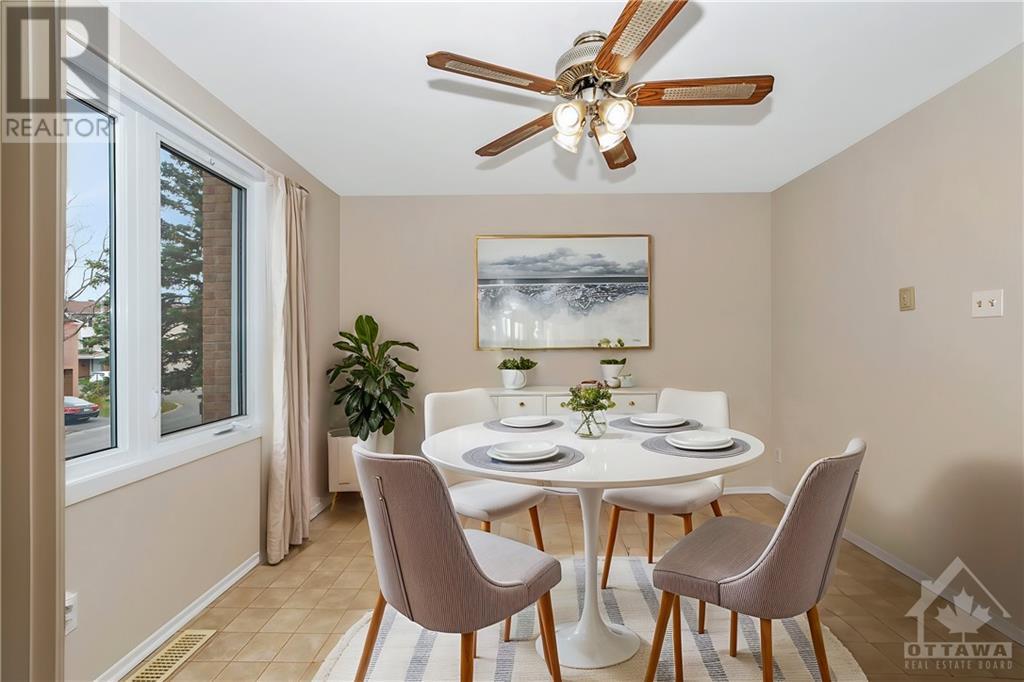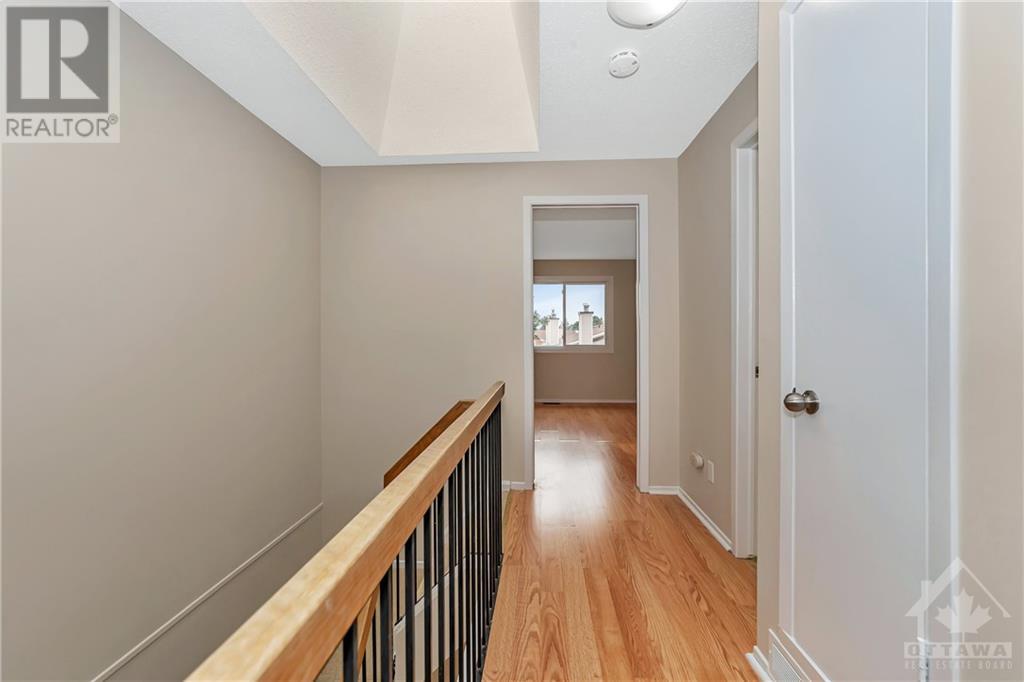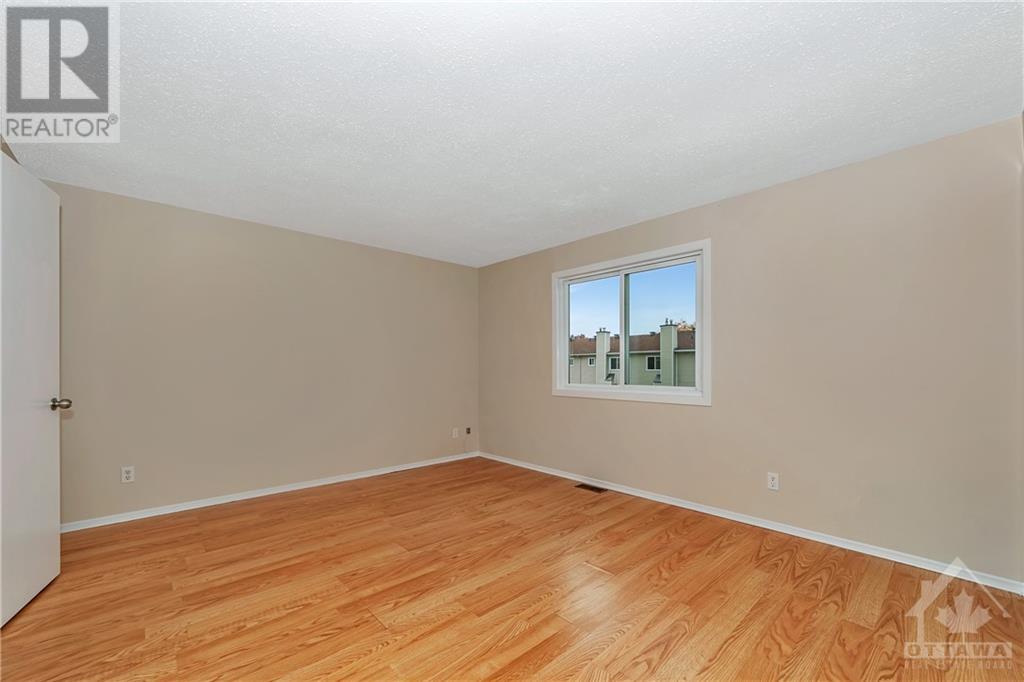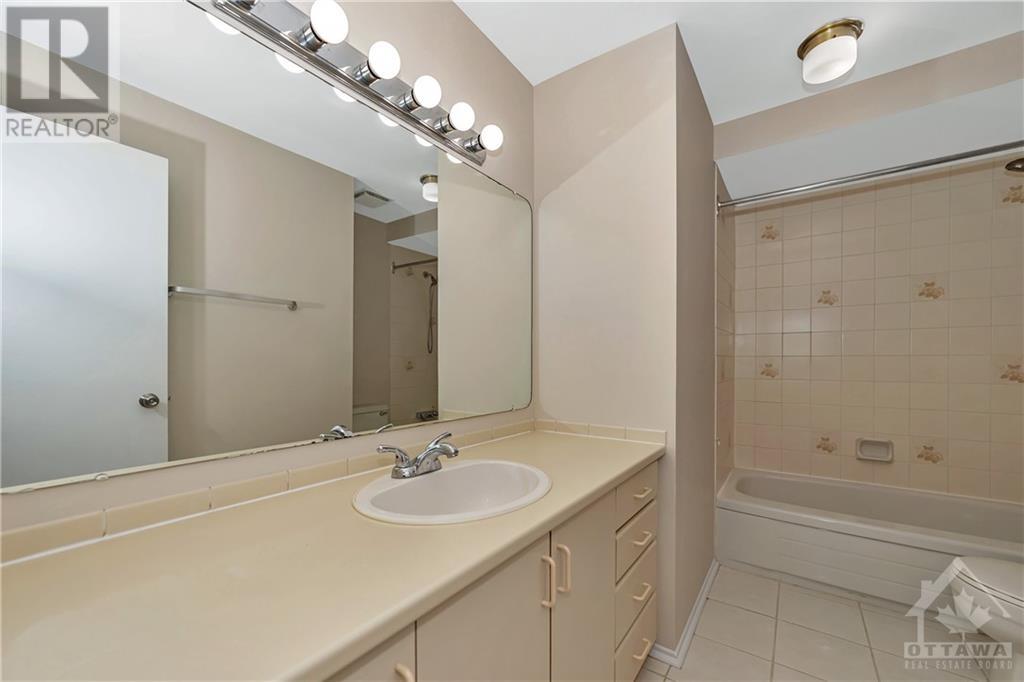9 Castlebrook Lane Unit#c Ottawa, Ontario K2G 5G1
$529,900Maintenance, Landscaping, Property Management, Water, Other, See Remarks, Reserve Fund Contributions
$514.13 Monthly
Maintenance, Landscaping, Property Management, Water, Other, See Remarks, Reserve Fund Contributions
$514.13 MonthlyWelcome to 9C Castlebrook Lane! This 3-storey townhouse is ideal for first-time buyers, investors, and families alike. The main level offers a versatile office or flex space—with a patio door leading to the backyard- perfect for anyone working from home. There is also a powder room, storage area and inside access to the garage. The second floor has parquet hardwood floors in the living and dining areas, and the wood-burning fireplace is flanked by west-facing windows providing lots of natural sunlight. The kitchen provides ample cabinetry, breakfast nook, and a convenient laundry area. The third floor has a spacious primary suite, a three-piece ensuite and a walk-in closet, two additional bedrooms and a family bathroom. Recent updates include refinished parquet floors, new carpet on the stairs, and fresh paint throughout. This home is in a top-rated school district just minutes from Shopping, Dining, Ottawa Public Library, Parks and a Transit Station. Some photos are virtually staged. (id:37553)
Property Details
| MLS® Number | 1418526 |
| Property Type | Single Family |
| Neigbourhood | Castlebrook Village |
| Amenities Near By | Public Transit, Shopping |
| Communication Type | Internet Access |
| Community Features | Family Oriented, Pets Allowed |
| Features | Automatic Garage Door Opener |
| Parking Space Total | 2 |
Building
| Bathroom Total | 3 |
| Bedrooms Above Ground | 3 |
| Bedrooms Total | 3 |
| Amenities | Laundry - In Suite |
| Appliances | Refrigerator, Dishwasher, Dryer, Hood Fan, Stove, Washer |
| Basement Development | Not Applicable |
| Basement Features | Slab |
| Basement Type | Unknown (not Applicable) |
| Constructed Date | 1985 |
| Cooling Type | None |
| Exterior Finish | Brick, Siding |
| Fireplace Present | Yes |
| Fireplace Total | 1 |
| Flooring Type | Mixed Flooring, Hardwood, Tile |
| Foundation Type | Poured Concrete |
| Half Bath Total | 1 |
| Heating Fuel | Natural Gas |
| Heating Type | Forced Air |
| Stories Total | 3 |
| Type | Row / Townhouse |
| Utility Water | Municipal Water |
Parking
| Attached Garage |
Land
| Acreage | No |
| Land Amenities | Public Transit, Shopping |
| Landscape Features | Landscaped |
| Sewer | Municipal Sewage System |
| Zoning Description | Residential |
Rooms
| Level | Type | Length | Width | Dimensions |
|---|---|---|---|---|
| Second Level | Living Room/fireplace | 19'7" x 12'4" | ||
| Second Level | Dining Room | 11'0" x 9'6" | ||
| Second Level | Kitchen | 11'2" x 11'0" | ||
| Second Level | Eating Area | 11'2" x 8'6" | ||
| Third Level | Primary Bedroom | 14'2" x 12'4" | ||
| Third Level | 4pc Ensuite Bath | Measurements not available | ||
| Third Level | Other | Measurements not available | ||
| Third Level | Bedroom | 13'11" x 9'9" | ||
| Third Level | Bedroom | 10'8" x 9'5" | ||
| Third Level | Full Bathroom | Measurements not available | ||
| Main Level | Office | 12'4" x 11'3" | ||
| Main Level | 2pc Bathroom | Measurements not available | ||
| Main Level | Utility Room | 12'4" x 8'0" |
https://www.realtor.ca/real-estate/27607573/9-castlebrook-lane-unitc-ottawa-castlebrook-village







