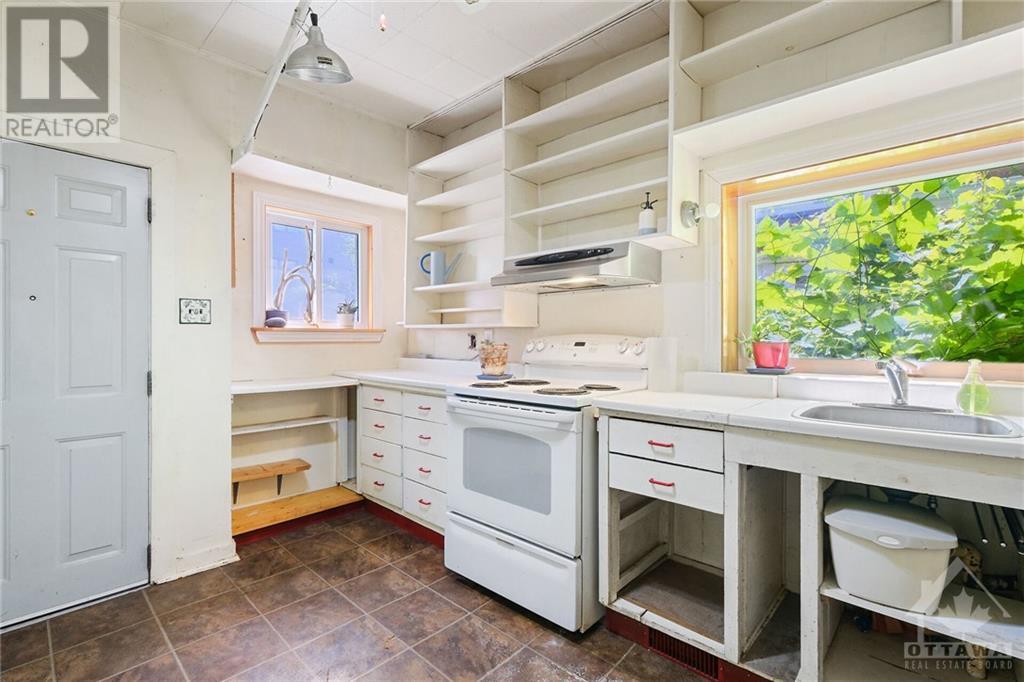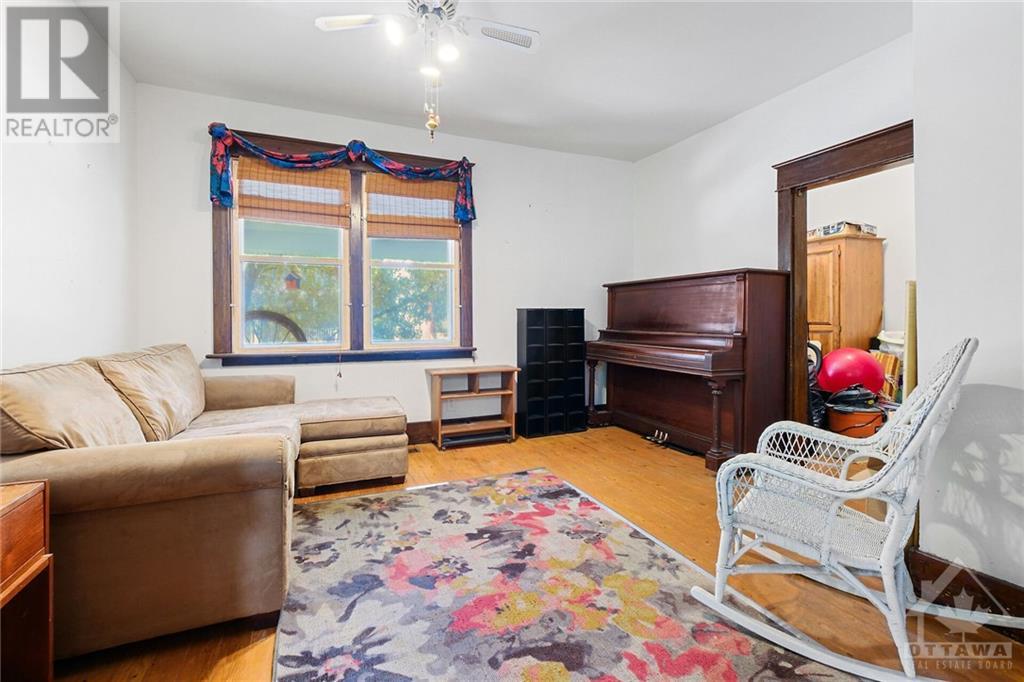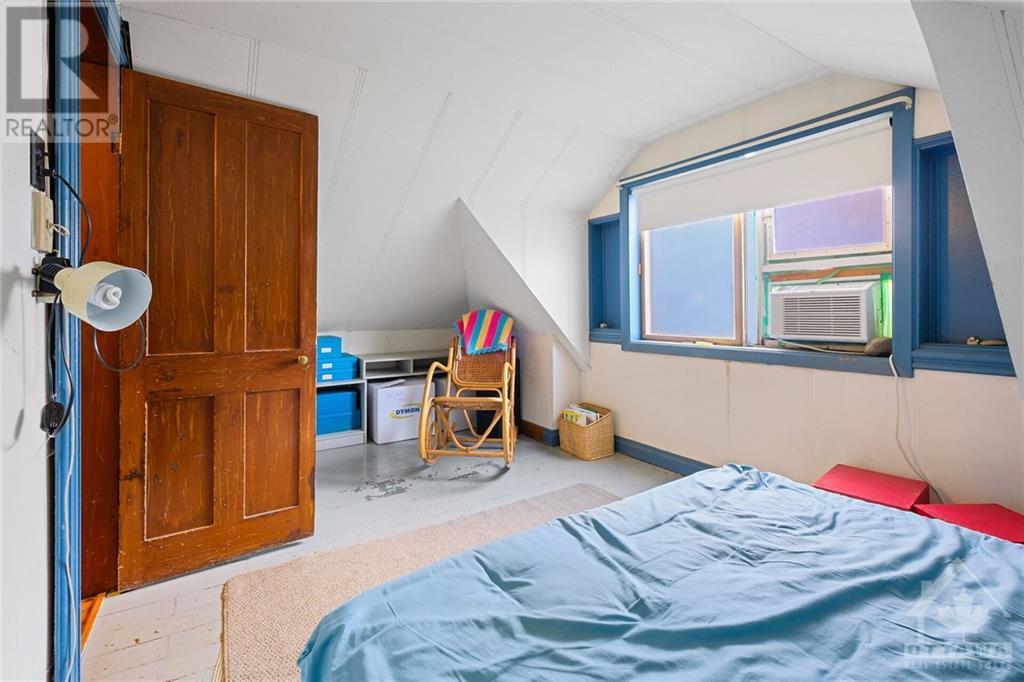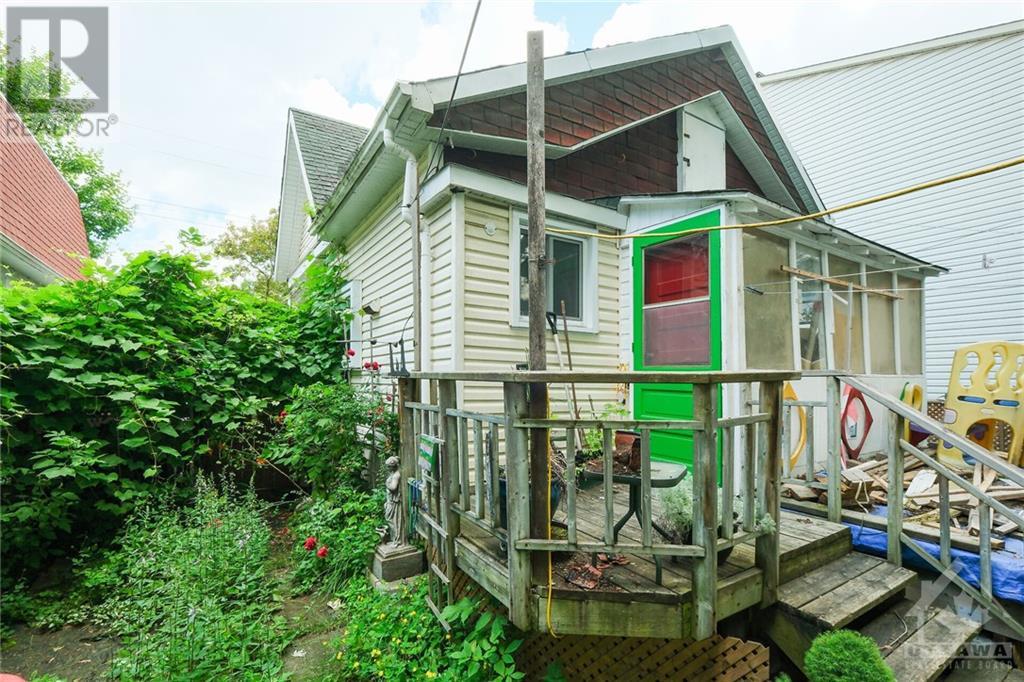3 Bedroom
1 Bathroom
None
Forced Air
$479,900
This 1 1/2 storey home is the perfect fixer-upper, located ideally on Queen Mary, close to all amenities. Entering through the good-sized foyer, the main floor features a living room, dining room, den, 4-piece bathroom, and kitchen. Upstairs, you’ll find three bedrooms. The unfinished basement houses the oil furnace, hot water tank, and washer/dryer, offering plenty of storage space. The backyard includes a large shed. Easy to show. 24 hour irrevocable on all offers. (id:37553)
Property Details
|
MLS® Number
|
1418909 |
|
Property Type
|
Single Family |
|
Neigbourhood
|
Overbrook/Castle Heights |
|
Amenities Near By
|
Public Transit, Recreation Nearby, Shopping |
|
Community Features
|
Family Oriented |
|
Parking Space Total
|
2 |
|
Structure
|
Porch |
Building
|
Bathroom Total
|
1 |
|
Bedrooms Above Ground
|
3 |
|
Bedrooms Total
|
3 |
|
Appliances
|
Refrigerator, Dryer, Hood Fan, Stove, Washer |
|
Basement Development
|
Unfinished |
|
Basement Type
|
Full (unfinished) |
|
Constructed Date
|
1922 |
|
Construction Style Attachment
|
Detached |
|
Cooling Type
|
None |
|
Exterior Finish
|
Vinyl |
|
Flooring Type
|
Hardwood, Tile |
|
Foundation Type
|
Block |
|
Heating Fuel
|
Oil |
|
Heating Type
|
Forced Air |
|
Stories Total
|
2 |
|
Type
|
House |
|
Utility Water
|
Municipal Water |
Parking
Land
|
Acreage
|
No |
|
Fence Type
|
Fenced Yard |
|
Land Amenities
|
Public Transit, Recreation Nearby, Shopping |
|
Sewer
|
Municipal Sewage System |
|
Size Depth
|
85 Ft |
|
Size Frontage
|
40 Ft |
|
Size Irregular
|
40 Ft X 85 Ft |
|
Size Total Text
|
40 Ft X 85 Ft |
|
Zoning Description
|
Single Family Res |
Rooms
| Level |
Type |
Length |
Width |
Dimensions |
|
Second Level |
Primary Bedroom |
|
|
16'0" x 8'10" |
|
Second Level |
Bedroom |
|
|
9'11" x 6'5" |
|
Second Level |
Bedroom |
|
|
11'4" x 8'6" |
|
Basement |
Laundry Room |
|
|
Measurements not available |
|
Main Level |
Foyer |
|
|
9'4" x 7'3" |
|
Main Level |
Dining Room |
|
|
12'4" x 10'6" |
|
Main Level |
Kitchen |
|
|
11'11" x 9'1" |
|
Main Level |
Office |
|
|
10'4" x 9'10" |
|
Main Level |
Family Room |
|
|
13'8" x 11'3" |
|
Main Level |
4pc Ensuite Bath |
|
|
6'0" x 5'0" |
https://www.realtor.ca/real-estate/27612993/114-queen-mary-street-ottawa-overbrookcastle-heights



























