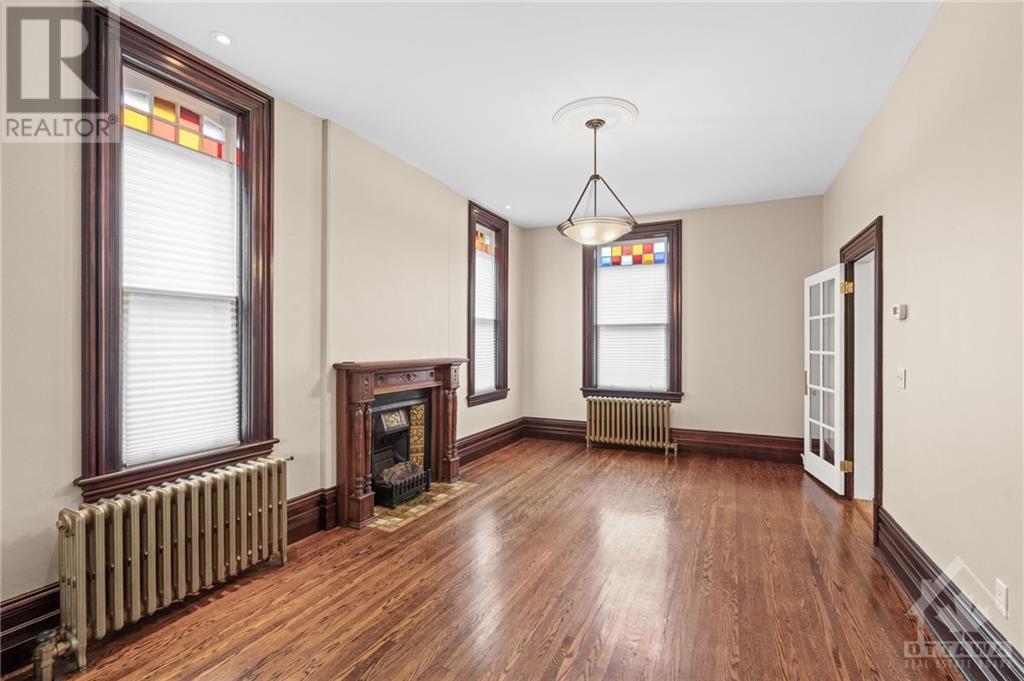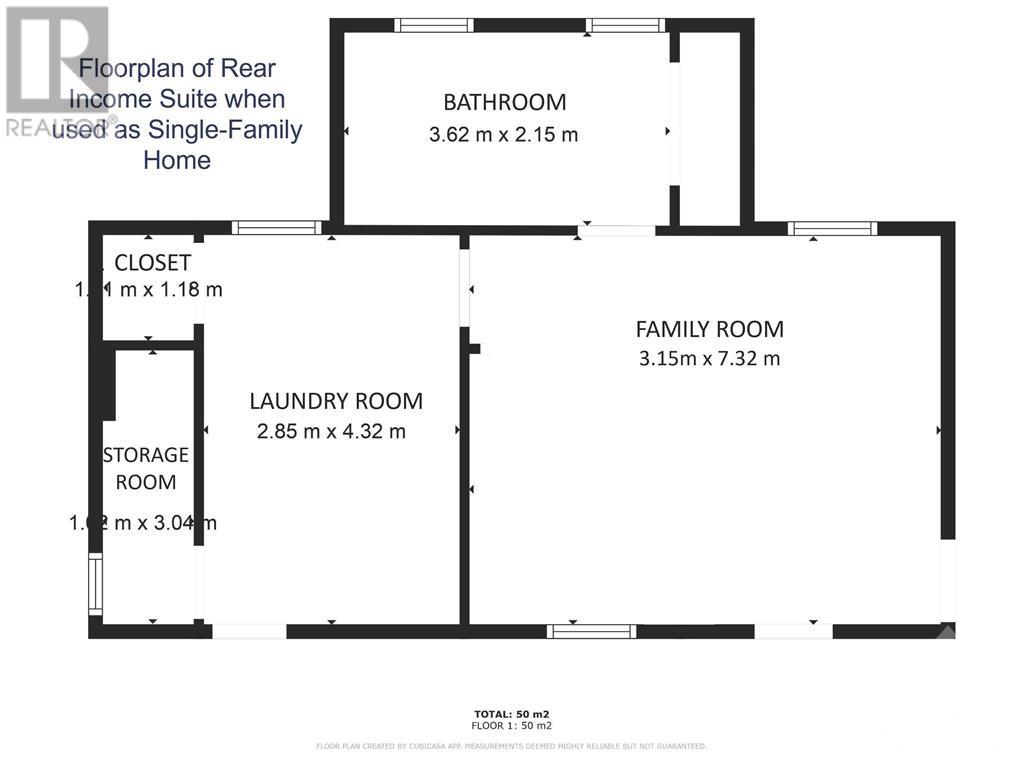5 Bedroom
2 Bathroom
Wall Unit
Hot Water Radiator Heat
$549,000
Welcome to 61 Russell St East an architecturally distinguished home featured in Doors Open Ontario. This home has been in the same family since constructed. Situated on a picturesque double lot (13,789 sq ft), extensively renovated (2006-11) including wiring, plumbing, insulation, heating, air conditioning and roof (2022-2024). Windows have been updated and/or restored, cherry custom kitchen, hardwood floors and mahogany wood work. Main house includes Alarm System, SS Fridge, Gas Stove, Microwave, D/W, Front Load W/D, Central Vac. Rent potential is $2,200/mo plus hydro. The rear of the house presently features a two-bedroom income suite ($901/mo) that can be easily converted back to the main floor family room, den, bathroom, and laundry room and includes Fridge, Stove, Front Load W/D Alarm System. Attached garage with automatic door and storage room. Detached shed at rear of property. (id:37553)
Property Details
|
MLS® Number
|
1419085 |
|
Property Type
|
Single Family |
|
Neigbourhood
|
Smiths Falls |
|
Communication Type
|
Internet Access |
|
Parking Space Total
|
6 |
Building
|
Bathroom Total
|
2 |
|
Bedrooms Above Ground
|
5 |
|
Bedrooms Total
|
5 |
|
Basement Development
|
Unfinished |
|
Basement Features
|
Low |
|
Basement Type
|
Cellar (unfinished) |
|
Constructed Date
|
1900 |
|
Construction Material
|
Masonry |
|
Construction Style Attachment
|
Detached |
|
Cooling Type
|
Wall Unit |
|
Exterior Finish
|
Brick, Vinyl |
|
Flooring Type
|
Hardwood, Tile |
|
Foundation Type
|
Poured Concrete, Stone |
|
Heating Fuel
|
Natural Gas |
|
Heating Type
|
Hot Water Radiator Heat |
|
Stories Total
|
2 |
|
Type
|
House |
|
Utility Water
|
Municipal Water |
Parking
|
Detached Garage
|
|
|
Attached Garage
|
|
Land
|
Acreage
|
No |
|
Sewer
|
Municipal Sewage System |
|
Size Depth
|
185 Ft |
|
Size Frontage
|
40 Ft |
|
Size Irregular
|
40 Ft X 185 Ft (irregular Lot) |
|
Size Total Text
|
40 Ft X 185 Ft (irregular Lot) |
|
Zoning Description
|
Res |
Rooms
| Level |
Type |
Length |
Width |
Dimensions |
|
Second Level |
Bedroom |
|
|
13'7" x 12'11" |
|
Second Level |
Bedroom |
|
|
13'7" x 15'8" |
|
Second Level |
Bedroom |
|
|
13'11" x 8'5" |
|
Second Level |
Foyer |
|
|
13'10" x 12'8" |
|
Second Level |
3pc Bathroom |
|
|
12'3" x 9'2" |
|
Main Level |
Enclosed Porch |
|
|
5'1" x 12'9" |
|
Main Level |
Living Room |
|
|
13'6" x 19'11" |
|
Main Level |
Dining Room |
|
|
13'6" x 13'5" |
|
Main Level |
Kitchen |
|
|
17'1" x 12'11" |
|
Main Level |
Foyer |
|
|
9'6" x 12'7" |
|
Secondary Dwelling Unit |
Kitchen |
|
|
9'4" x 14'2" |
|
Secondary Dwelling Unit |
3pc Bathroom |
|
|
5'3" x 9'11" |
|
Secondary Dwelling Unit |
Bedroom |
|
|
11'10" x 7'0" |
|
Secondary Dwelling Unit |
Bedroom |
|
|
7'6" x 9'10" |
|
Secondary Dwelling Unit |
Living Room |
|
|
9'3" x 14'1" |
https://www.realtor.ca/real-estate/27612985/61-russell-street-e-smiths-falls-smiths-falls































