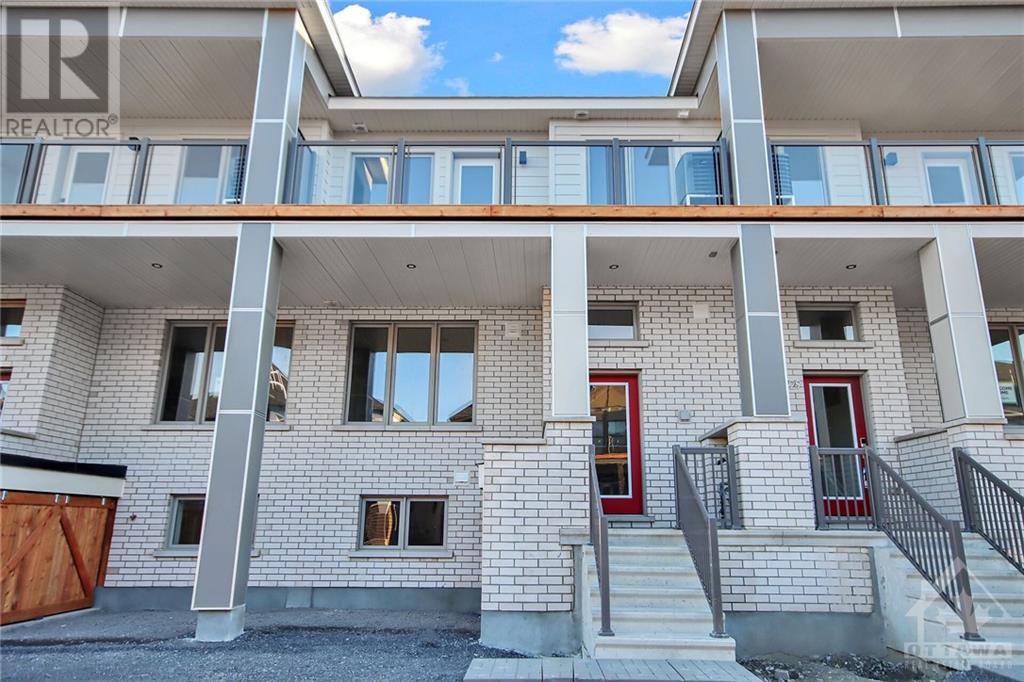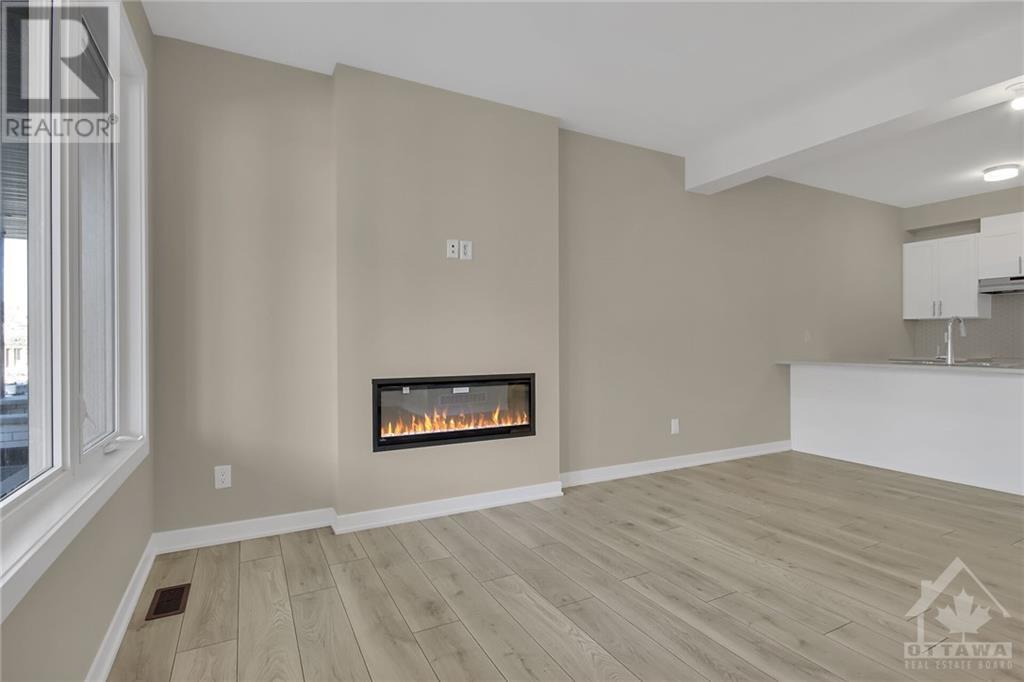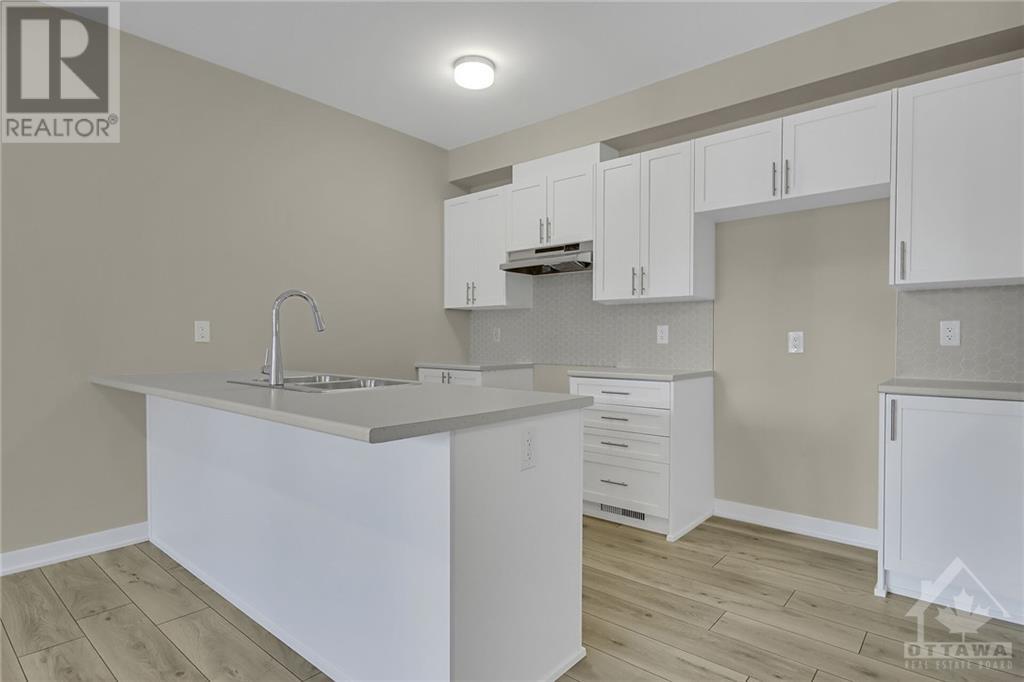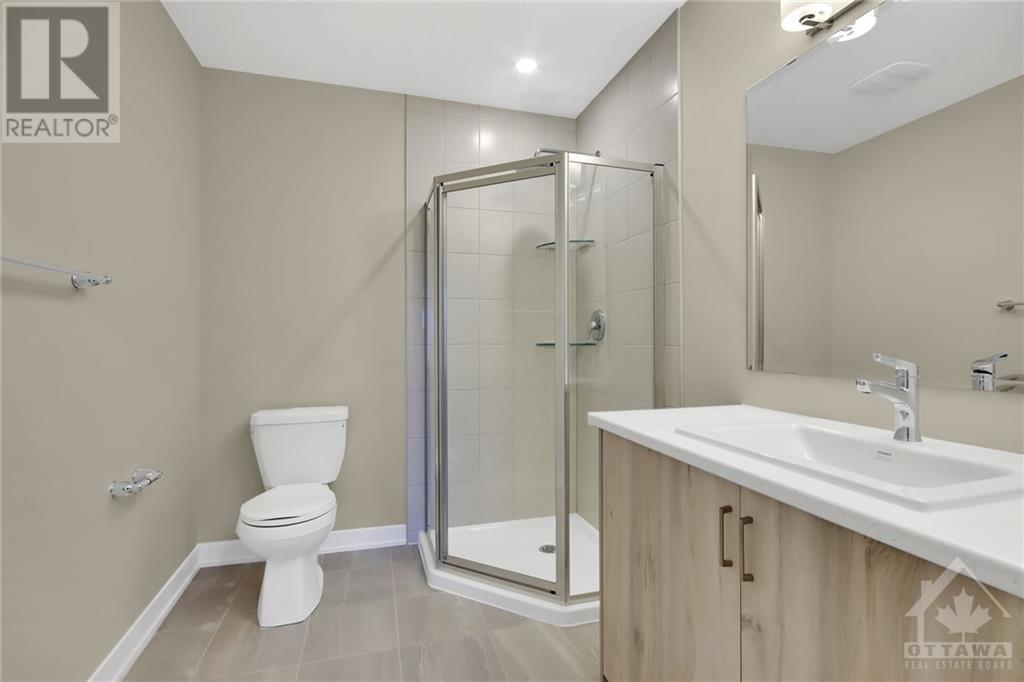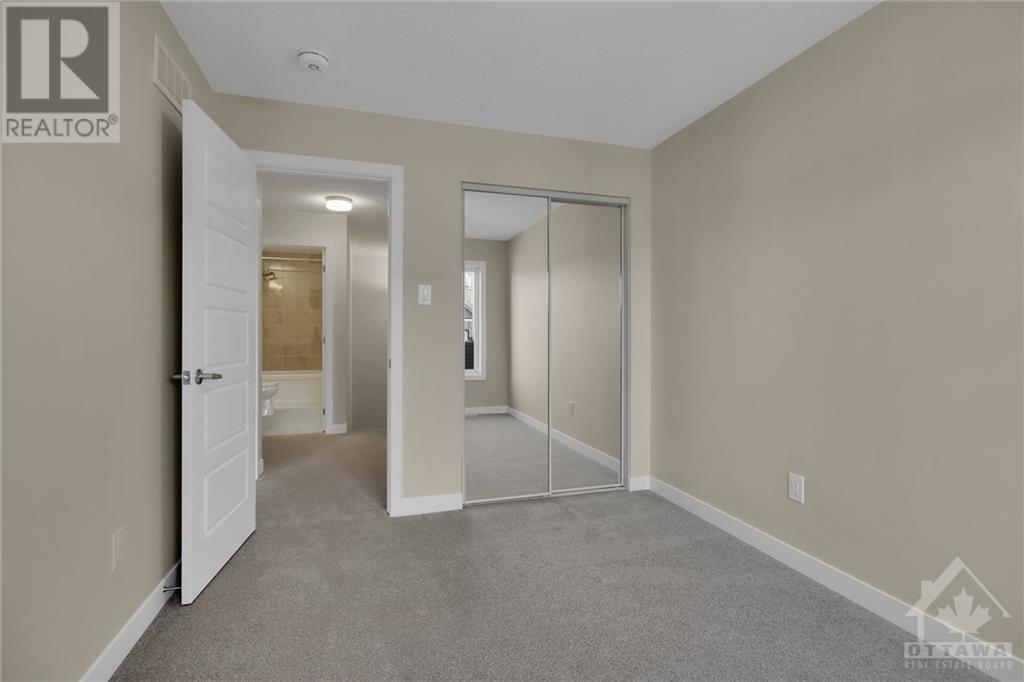3 Bedroom
4 Bathroom
Fireplace
Central Air Conditioning
Forced Air
$2,550 Monthly
Be the first to live in this brand new 3 bed, 3.5 bath home located in family friendly Half Moon Bay. The main floor boasts 9ft ceilings, luxurious vinyl flooring, an open-concept kitchen with stainless steel appliances and functional island, large living room with plenty of light and a convenient powder room. The second floor features a large primary bedroom that open upon to a private deck, perfect for morning coffee. The primary also has a walk in closet and an ensuite bath There is an additional bedroom along with a family bath and convenient upstairs laundry room. The lower level has a cozy family area or office along with a 3rd bedroom with walk in closet and a full bathroom. Located close to schools, shopping and all amenities! (id:37553)
Property Details
|
MLS® Number
|
1419131 |
|
Property Type
|
Single Family |
|
Neigbourhood
|
HALF MOON BAY |
|
Amenities Near By
|
Public Transit, Recreation Nearby, Shopping |
|
Community Features
|
Family Oriented |
|
Parking Space Total
|
2 |
|
Structure
|
Porch |
Building
|
Bathroom Total
|
4 |
|
Bedrooms Above Ground
|
2 |
|
Bedrooms Below Ground
|
1 |
|
Bedrooms Total
|
3 |
|
Amenities
|
Laundry - In Suite |
|
Appliances
|
Refrigerator, Dishwasher, Dryer, Hood Fan, Stove, Washer |
|
Basement Development
|
Not Applicable |
|
Basement Type
|
Full (not Applicable) |
|
Constructed Date
|
2024 |
|
Cooling Type
|
Central Air Conditioning |
|
Exterior Finish
|
Brick, Siding |
|
Fireplace Present
|
Yes |
|
Fireplace Total
|
1 |
|
Flooring Type
|
Wall-to-wall Carpet, Vinyl, Ceramic |
|
Half Bath Total
|
1 |
|
Heating Fuel
|
Natural Gas |
|
Heating Type
|
Forced Air |
|
Stories Total
|
2 |
|
Type
|
Row / Townhouse |
|
Utility Water
|
Municipal Water |
Parking
Land
|
Acreage
|
No |
|
Land Amenities
|
Public Transit, Recreation Nearby, Shopping |
|
Sewer
|
Municipal Sewage System |
|
Size Irregular
|
* Ft X * Ft |
|
Size Total Text
|
* Ft X * Ft |
|
Zoning Description
|
Residential |
Rooms
| Level |
Type |
Length |
Width |
Dimensions |
|
Second Level |
Primary Bedroom |
|
|
14'0" x 10'1" |
|
Second Level |
3pc Ensuite Bath |
|
|
Measurements not available |
|
Second Level |
Bedroom |
|
|
11'8" x 9'0" |
|
Second Level |
4pc Bathroom |
|
|
Measurements not available |
|
Second Level |
Laundry Room |
|
|
Measurements not available |
|
Lower Level |
Bedroom |
|
|
11'6" x 10'6" |
|
Lower Level |
Living Room |
|
|
13'5" x 9'0" |
|
Lower Level |
4pc Bathroom |
|
|
Measurements not available |
|
Main Level |
Foyer |
|
|
5'0" x 5'0" |
|
Main Level |
Living Room/fireplace |
|
|
17'4" x 12'0" |
|
Main Level |
Kitchen |
|
|
12'0" x 9'0" |
|
Main Level |
2pc Bathroom |
|
|
Measurements not available |
https://www.realtor.ca/real-estate/27649435/327-catsfoot-walk-ottawa-half-moon-bay
