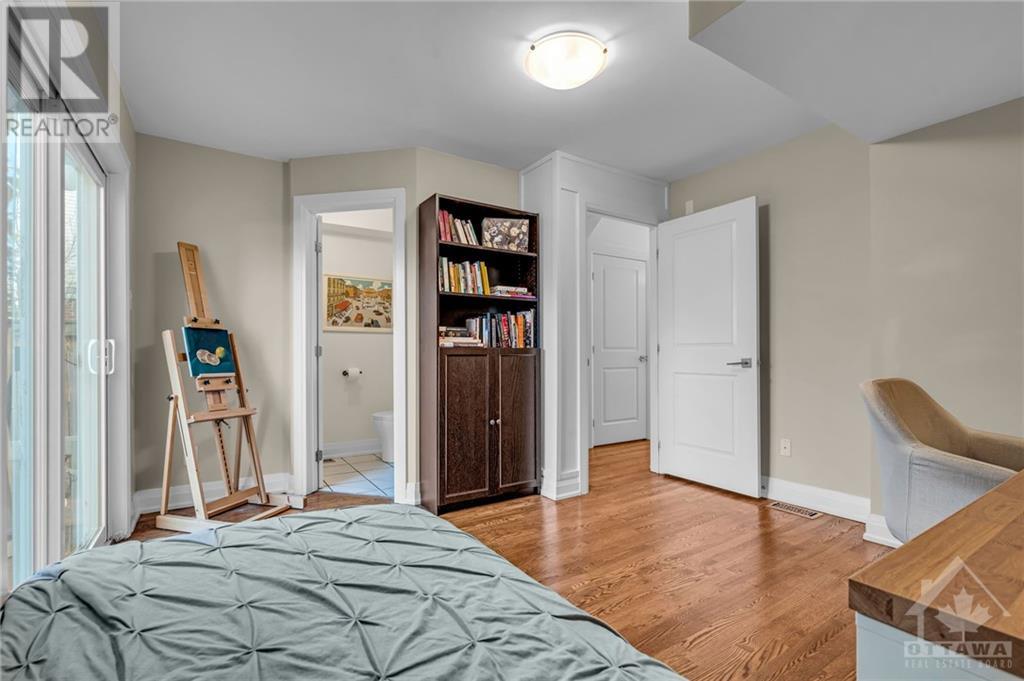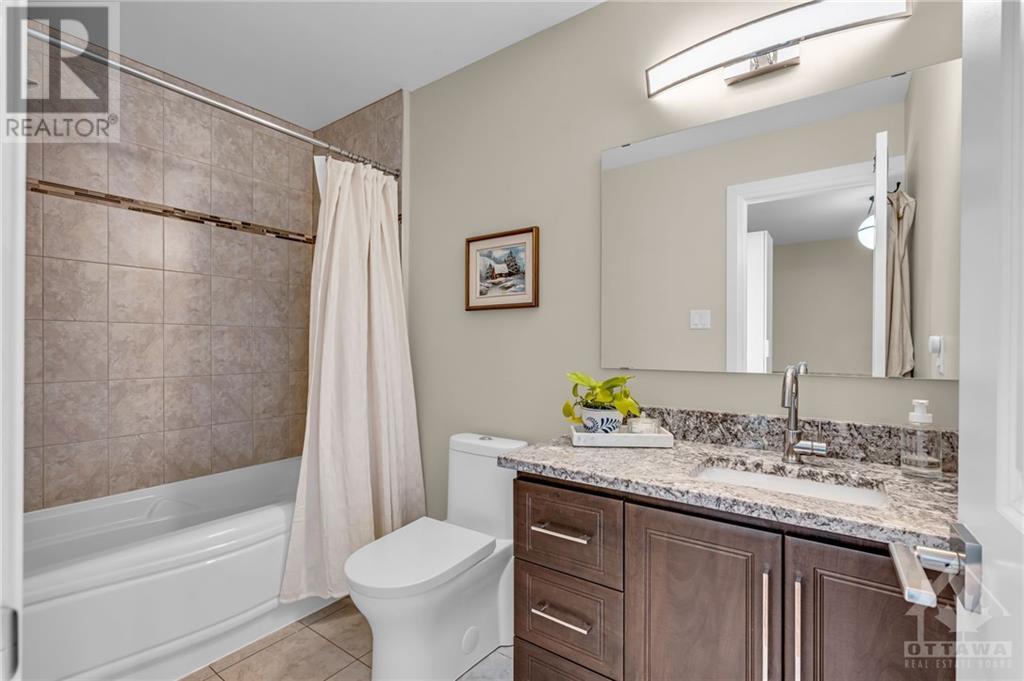3 Bedroom
3 Bathroom
Central Air Conditioning
Forced Air
$649,900
This move-in-ready freehold townhome without condo fees combines urban style with easy living, featuring a no-maintenance perennial garden in both the front and rear yards, ideal for adding natural beauty without the upkeep. Located near Billings Bridge and Carleton University & walkable to Lansdowne, & The Glebe, this home places trendy shops and dining at your fingertips. Upstairs, find 2 spacious bedrooms with walk-in closets & three full baths, including a master ensuite. The main level features a sleek kitchen with stainless steel appliances, an island, and ample cabinetry, opening to a bright living/dining area & balcony. The ground level offers a versatile den (3rd bedroom) with 3-piece bath & patio access to the backyard with lush greenery, permanent grass, & charming patio stones. Enjoy the added space of a finished basement, perfect for an office or games room. Embrace easy & stylish living here; schedule your viewing today! 48 hours irrevocable on all offers per Form 244. (id:37553)
Open House
This property has open houses!
Starts at:
2:00 pm
Ends at:
4:00 pm
Property Details
|
MLS® Number
|
1420304 |
|
Property Type
|
Single Family |
|
Neigbourhood
|
Billings Bridge |
|
Amenities Near By
|
Public Transit, Recreation Nearby, Shopping, Water Nearby |
|
Parking Space Total
|
2 |
Building
|
Bathroom Total
|
3 |
|
Bedrooms Above Ground
|
3 |
|
Bedrooms Total
|
3 |
|
Appliances
|
Refrigerator, Dishwasher, Dryer, Stove, Washer |
|
Basement Development
|
Finished |
|
Basement Type
|
Full (finished) |
|
Constructed Date
|
2013 |
|
Cooling Type
|
Central Air Conditioning |
|
Exterior Finish
|
Brick, Siding |
|
Flooring Type
|
Hardwood, Laminate, Tile |
|
Foundation Type
|
Poured Concrete |
|
Heating Fuel
|
Natural Gas |
|
Heating Type
|
Forced Air |
|
Stories Total
|
3 |
|
Type
|
Row / Townhouse |
|
Utility Water
|
Municipal Water |
Parking
Land
|
Acreage
|
No |
|
Land Amenities
|
Public Transit, Recreation Nearby, Shopping, Water Nearby |
|
Size Depth
|
49 Ft ,11 In |
|
Size Frontage
|
17 Ft ,4 In |
|
Size Irregular
|
17.37 Ft X 49.9 Ft |
|
Size Total Text
|
17.37 Ft X 49.9 Ft |
|
Zoning Description
|
Residential - R4 |
Rooms
| Level |
Type |
Length |
Width |
Dimensions |
|
Second Level |
Living Room |
|
|
14'3" x 19'8" |
|
Second Level |
Dining Room |
|
|
8'3" x 12'9" |
|
Second Level |
Kitchen |
|
|
9'1" x 12'9" |
|
Second Level |
Porch |
|
|
17'6" x 4'10" |
|
Third Level |
Primary Bedroom |
|
|
11'4" x 12'9" |
|
Third Level |
Other |
|
|
5'6" x 5'0" |
|
Third Level |
3pc Ensuite Bath |
|
|
5'8" x 9'1" |
|
Third Level |
Bedroom |
|
|
11'4" x 12'9" |
|
Third Level |
3pc Bathroom |
|
|
5'8" x 10'3" |
|
Third Level |
Other |
|
|
5'6" x 5'0" |
|
Basement |
Storage |
|
|
6'7" x 7'1" |
|
Basement |
Utility Room |
|
|
5'9" x 11'3" |
|
Basement |
Recreation Room |
|
|
11'3" x 14'6" |
|
Basement |
Other |
|
|
4'0" x 6'0" |
|
Main Level |
Foyer |
|
|
6'7" x 9'3" |
|
Main Level |
Bedroom |
|
|
14'0" x 13'6" |
|
Main Level |
3pc Bathroom |
|
|
5'4" x 7'11" |
|
Main Level |
Laundry Room |
|
|
4'0" x 4'0" |
https://www.realtor.ca/real-estate/27653937/1131-rockingham-avenue-ottawa-billings-bridge































