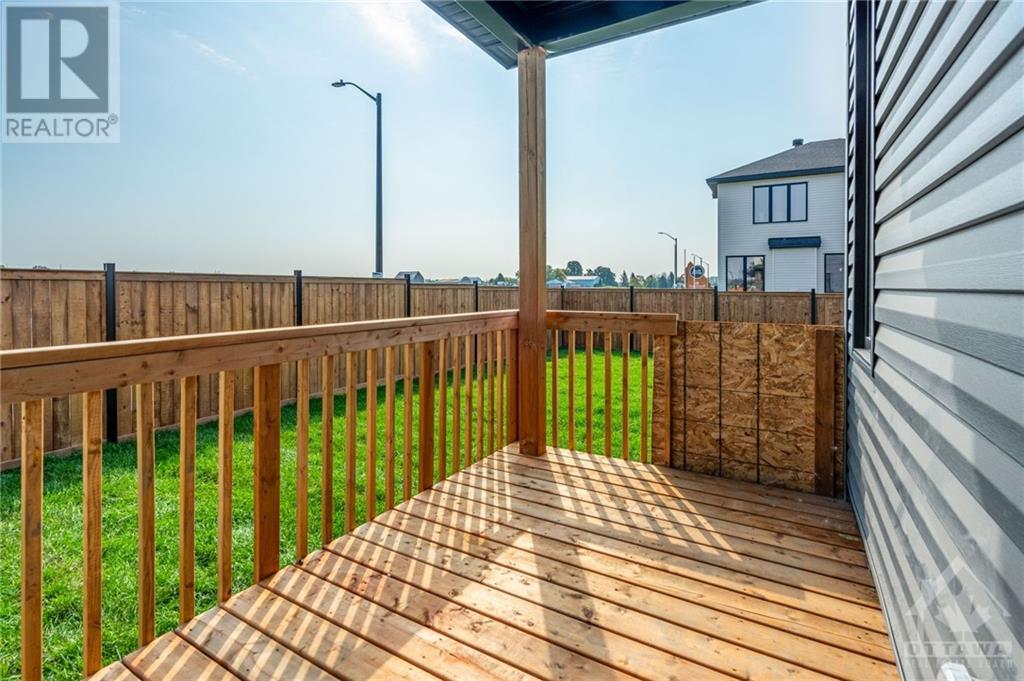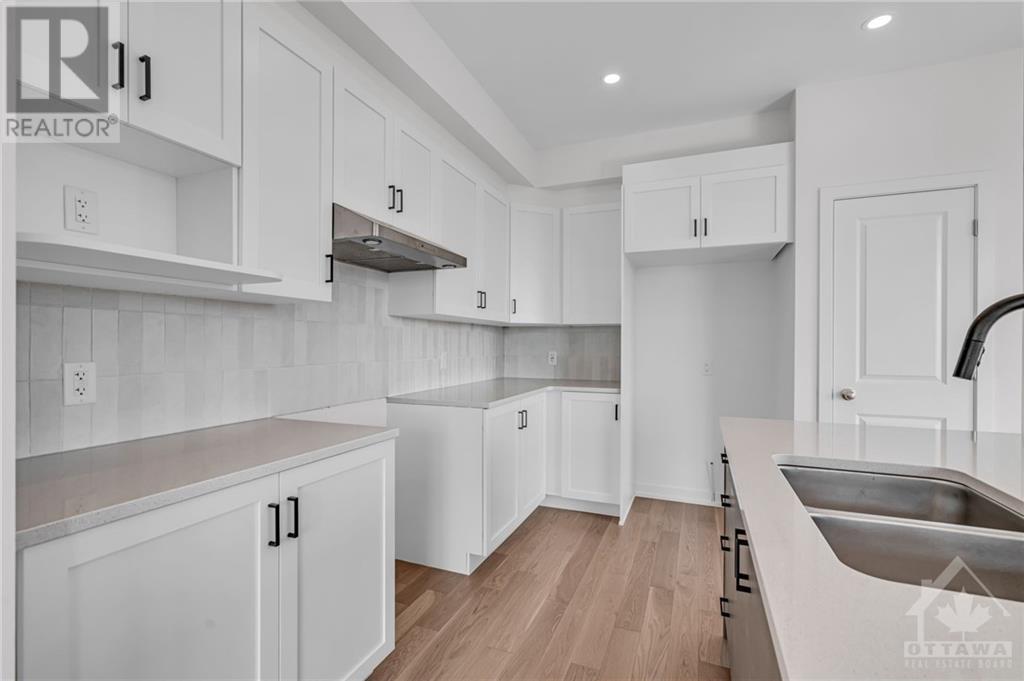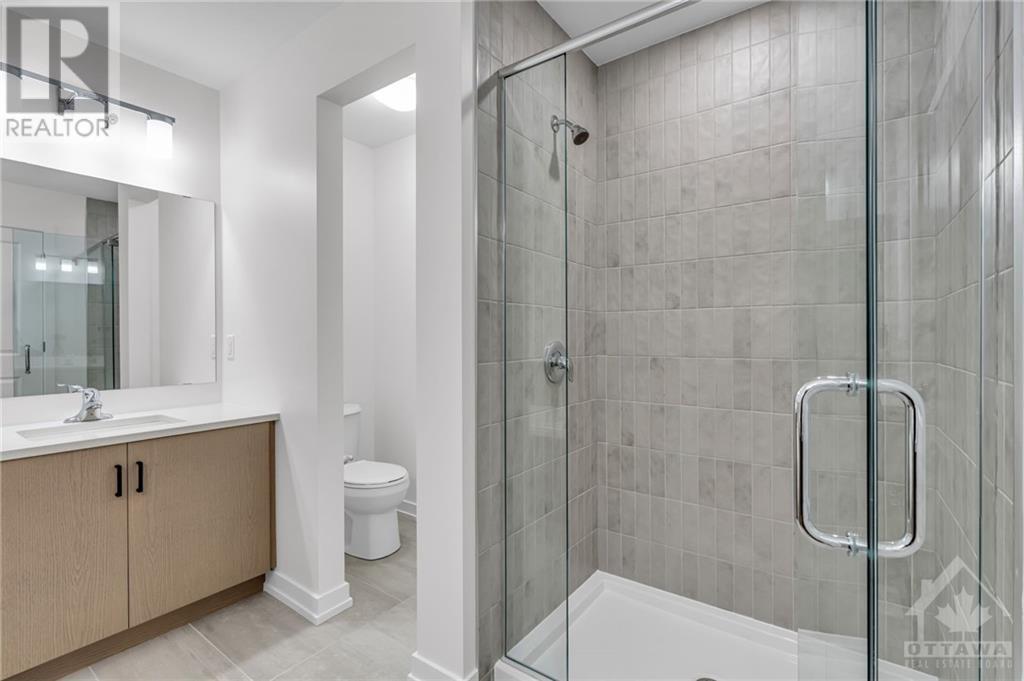3 Bedroom
3 Bathroom
Central Air Conditioning
Forced Air
$787,803
Brand New! Full Tarion Warranty, Gorgeous end unit with a full DOUBLE CAR GARAGE and oversize, large fenced yard to enjoy from your 10'x 6'4' rear covered deck with bbq gas line. Builder upgrades incl extra end unit windows to allow for even more natural light, quartz c/top, appl (bonus gas line and upgraded gas stove) , pot lights in kitchen, upgraded hardwod flooring and railings, upgraded cabinetry, wall tile in kit and baths and a fully finished basement with family room featauring a good size window, electric FP and separate 3 pce rough in. Upstairs, there are 3 generous size bedrooms with the spacious Primary featuring a 10 mm glass shower and separate tub, a bright laundry room with a window and an open loft area, great for quiet relaxation. Current Taxes are for land only and property to be reassessed after closing. Some photos are virtually staged and noted. Offers to be communicated during regular business hrs if possible, pls and min 24 hr irrevocable. (id:37553)
Property Details
|
MLS® Number
|
1411689 |
|
Property Type
|
Single Family |
|
Neigbourhood
|
Riverside South |
|
Easement
|
Unknown |
|
Parking Space Total
|
4 |
Building
|
Bathroom Total
|
3 |
|
Bedrooms Above Ground
|
3 |
|
Bedrooms Total
|
3 |
|
Appliances
|
Refrigerator, Dishwasher, Hood Fan, Stove |
|
Basement Development
|
Partially Finished |
|
Basement Type
|
Full (partially Finished) |
|
Constructed Date
|
2024 |
|
Cooling Type
|
Central Air Conditioning |
|
Exterior Finish
|
Brick, Vinyl |
|
Flooring Type
|
Wall-to-wall Carpet, Hardwood, Tile |
|
Foundation Type
|
Poured Concrete |
|
Half Bath Total
|
1 |
|
Heating Fuel
|
Natural Gas |
|
Heating Type
|
Forced Air |
|
Stories Total
|
2 |
|
Type
|
Row / Townhouse |
|
Utility Water
|
Municipal Water |
Parking
|
Attached Garage
|
|
|
Inside Entry
|
|
Land
|
Acreage
|
No |
|
Sewer
|
Municipal Sewage System |
|
Size Depth
|
107 Ft |
|
Size Frontage
|
23 Ft |
|
Size Irregular
|
23 Ft X 107 Ft |
|
Size Total Text
|
23 Ft X 107 Ft |
|
Zoning Description
|
Residential |
Rooms
| Level |
Type |
Length |
Width |
Dimensions |
|
Second Level |
Primary Bedroom |
|
|
16'6" x 14'2" |
|
Second Level |
5pc Ensuite Bath |
|
|
Measurements not available |
|
Second Level |
Other |
|
|
Measurements not available |
|
Second Level |
Bedroom |
|
|
11'0" x 9'9" |
|
Second Level |
Bedroom |
|
|
11'5" x 10'10" |
|
Second Level |
Loft |
|
|
11'5" x 11'4" |
|
Second Level |
4pc Bathroom |
|
|
Measurements not available |
|
Second Level |
Laundry Room |
|
|
5'6" x 5'6" |
|
Basement |
Family Room/fireplace |
|
|
20'6" x 13'1" |
|
Main Level |
Foyer |
|
|
Measurements not available |
|
Main Level |
Kitchen |
|
|
11'0" x 12'7" |
|
Main Level |
Eating Area |
|
|
13'0" x 10'3" |
|
Main Level |
Family Room |
|
|
14'2" x 12'10" |
|
Main Level |
2pc Bathroom |
|
|
4'10" x 4'6" |
https://www.realtor.ca/real-estate/27446156/995-acoustic-way-ottawa-riverside-south

























