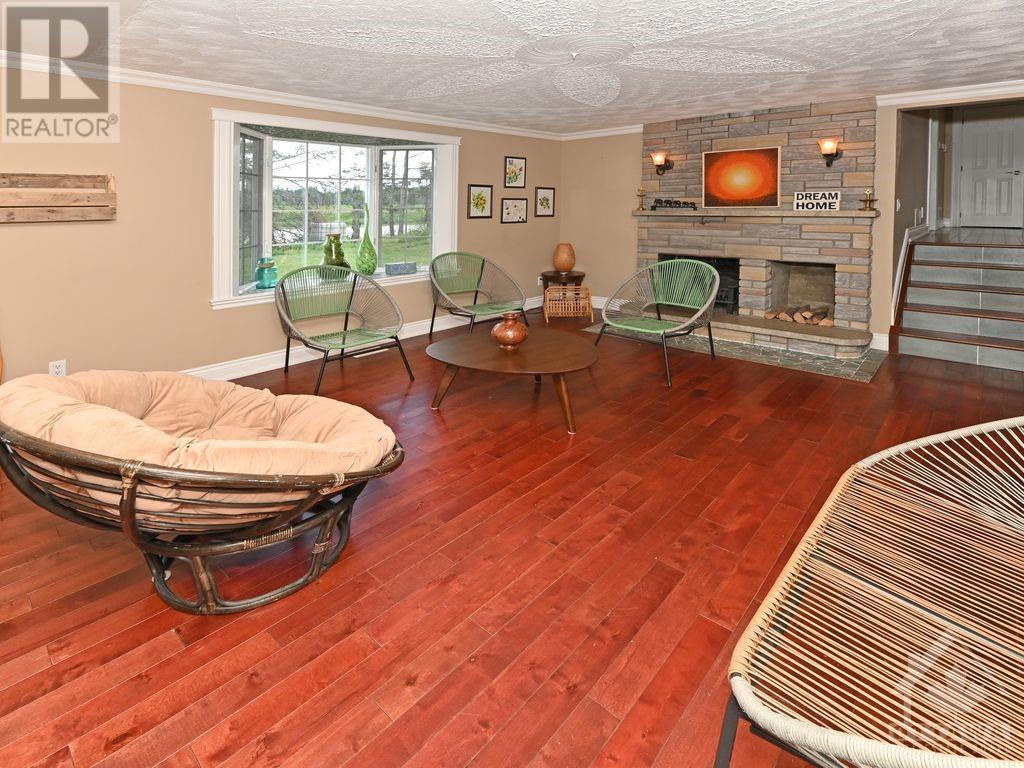4 Bedroom
2 Bathroom
Central Air Conditioning
Forced Air
Waterfront
$2,950 Monthly
BEAUTIFUL WATERFRONT PROPERTY! AMAZING view with 238 feet of shoreline on the South Nation River! Completely remodeled inside and out and beautifully landscaped, this stunning four bedroom, 2 bath home with attached heated garage displays high end workmanship throughout. The main floor offers alluring cherry hardwood flooring, an open concept gourmet kitchen with granite countertops and eat-in area, a three piece bathroom, separate living and dining space and wood burning fireplace, that leads to a magnificent backyard that includes a powered Gazebo and storage shed. The second level boasts a large primary bedroom with charming open layout ensuite including high end Jacuzzi. Two more generous sized bedrooms complete this floor. The lower level provides a spacious entertainment room, including gas fireplace and bar with an additional bedroom. Plenty of natural light, Photos are from Previous Listing, 48hrs notice for all showings. (id:37553)
Property Details
|
MLS® Number
|
1420548 |
|
Property Type
|
Single Family |
|
Neigbourhood
|
Alfred & Plantagenet Twp |
|
Amenities Near By
|
Golf Nearby, Water Nearby |
|
Communication Type
|
Internet Access |
|
Community Features
|
Family Oriented |
|
Features
|
Gazebo |
|
Parking Space Total
|
4 |
|
Storage Type
|
Storage Shed |
|
View Type
|
River View |
|
Water Front Type
|
Waterfront |
Building
|
Bathroom Total
|
2 |
|
Bedrooms Above Ground
|
3 |
|
Bedrooms Below Ground
|
1 |
|
Bedrooms Total
|
4 |
|
Amenities
|
Laundry - In Suite |
|
Appliances
|
Refrigerator, Dishwasher, Dryer, Hood Fan, Microwave, Stove, Washer |
|
Basement Development
|
Finished |
|
Basement Type
|
Full (finished) |
|
Constructed Date
|
1971 |
|
Construction Style Attachment
|
Detached |
|
Cooling Type
|
Central Air Conditioning |
|
Exterior Finish
|
Stucco |
|
Fixture
|
Drapes/window Coverings |
|
Flooring Type
|
Hardwood, Laminate, Ceramic |
|
Half Bath Total
|
1 |
|
Heating Fuel
|
Propane |
|
Heating Type
|
Forced Air |
|
Type
|
House |
|
Utility Water
|
Drilled Well |
Parking
|
Attached Garage
|
|
|
Detached Garage
|
|
|
Inside Entry
|
|
Land
|
Access Type
|
Water Access |
|
Acreage
|
No |
|
Land Amenities
|
Golf Nearby, Water Nearby |
|
Sewer
|
Septic System |
|
Size Depth
|
108 Ft |
|
Size Frontage
|
238 Ft |
|
Size Irregular
|
237.99 Ft X 108 Ft |
|
Size Total Text
|
237.99 Ft X 108 Ft |
|
Zoning Description
|
Resisential |
Rooms
| Level |
Type |
Length |
Width |
Dimensions |
|
Second Level |
Primary Bedroom |
|
|
15'10" x 11'5" |
|
Second Level |
3pc Ensuite Bath |
|
|
11'5" x 6'0" |
|
Second Level |
Bedroom |
|
|
12'11" x 11'0" |
|
Second Level |
Bedroom |
|
|
12'0" x 11'5" |
|
Lower Level |
Family Room |
|
|
15'7" x 15'2" |
|
Lower Level |
Bedroom |
|
|
12'4" x 10'8" |
|
Main Level |
Living Room |
|
|
14'0" x 11'9" |
|
Main Level |
Laundry Room |
|
|
10'9" x 5'2" |
|
Main Level |
Dining Room |
|
|
14'7" x 8'10" |
|
Main Level |
Foyer |
|
|
10'6" x 6'0" |
|
Main Level |
Kitchen |
|
|
15'8" x 11'1" |
|
Main Level |
Eating Area |
|
|
6'0" x 6'0" |
|
Main Level |
Partial Bathroom |
|
|
9'11" x 7'5" |
https://www.realtor.ca/real-estate/27658149/1821-bercier-road-plantagenet-alfred-plantagenet-twp































