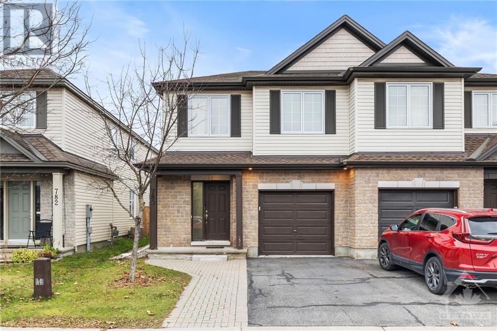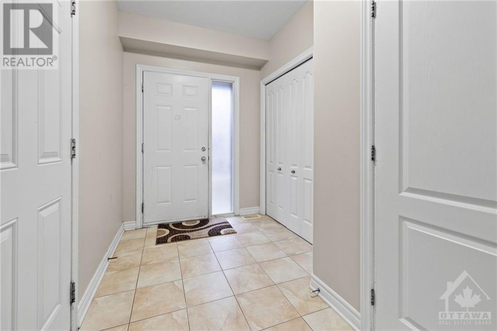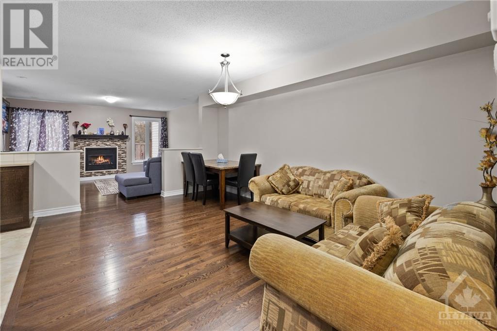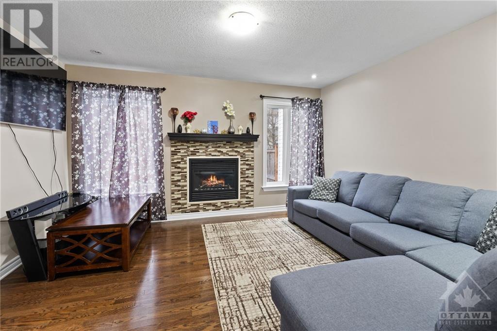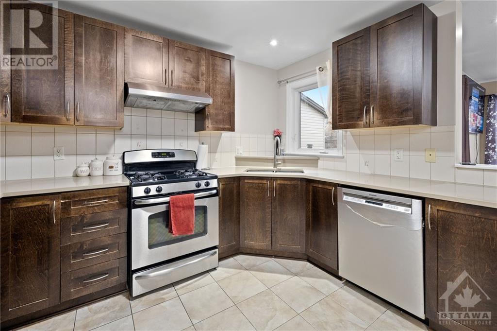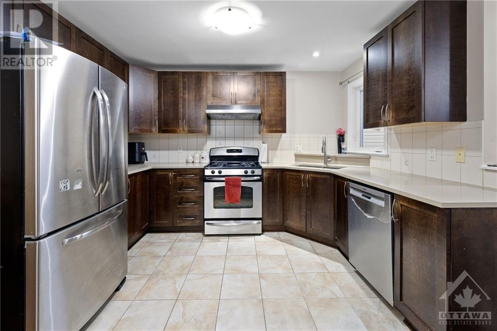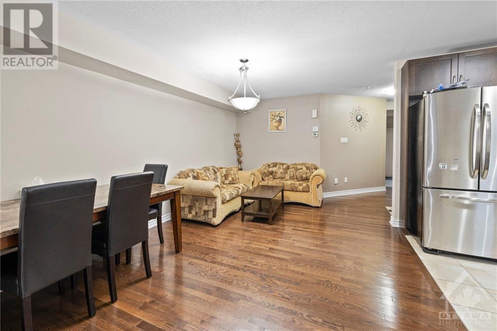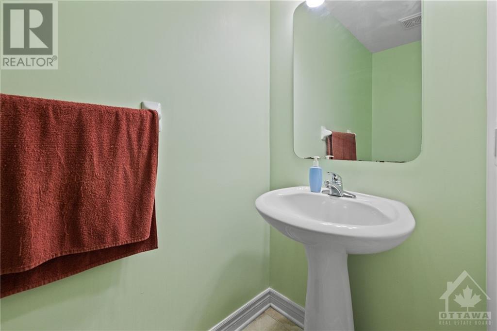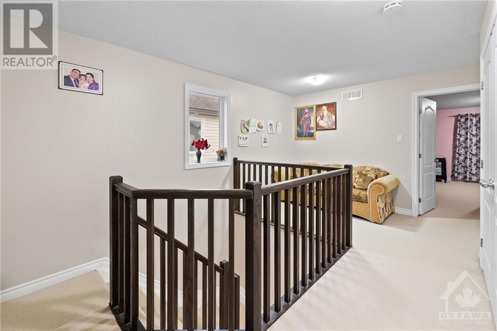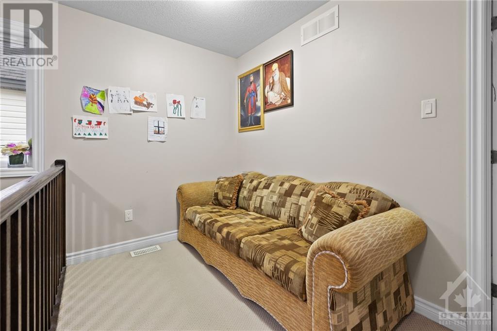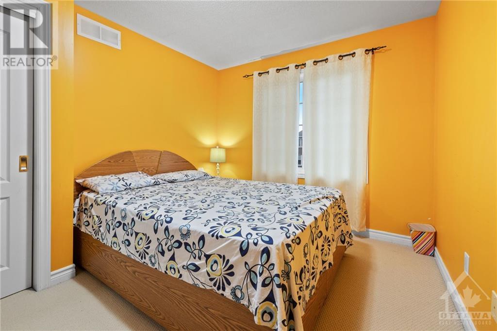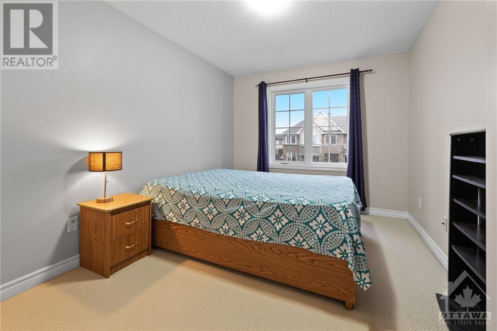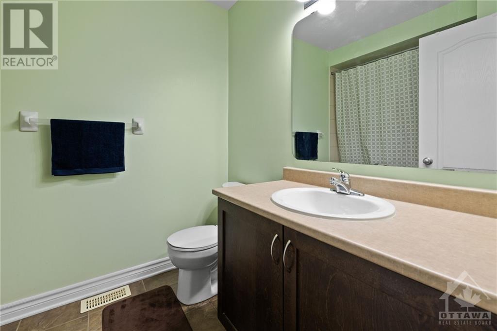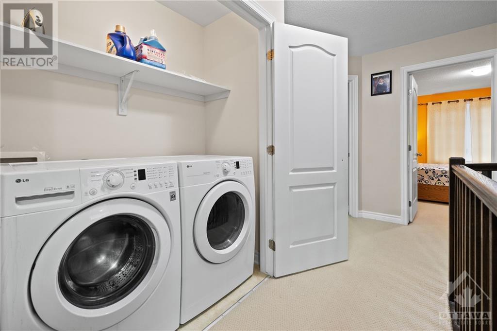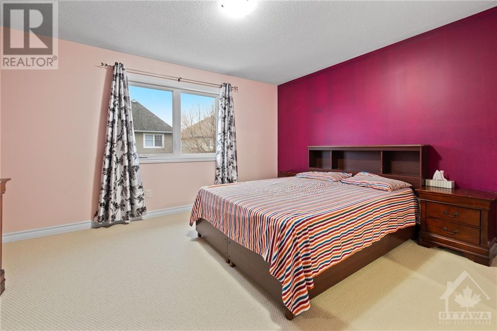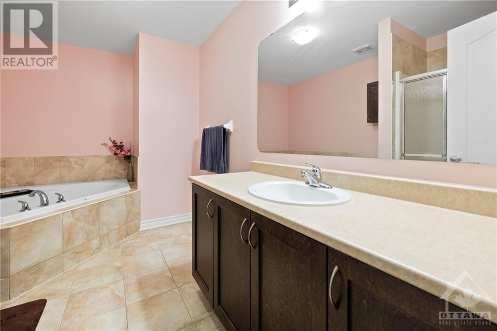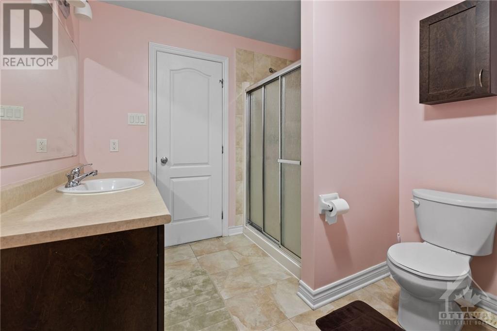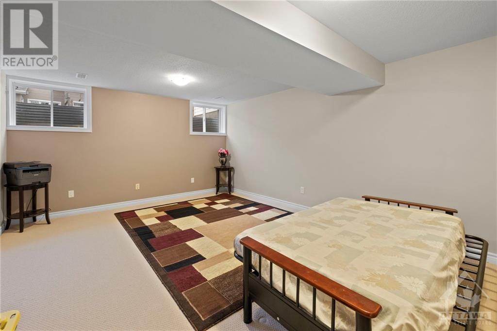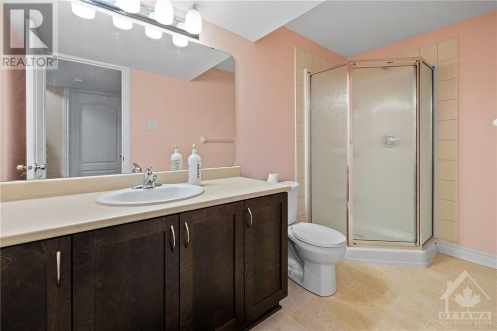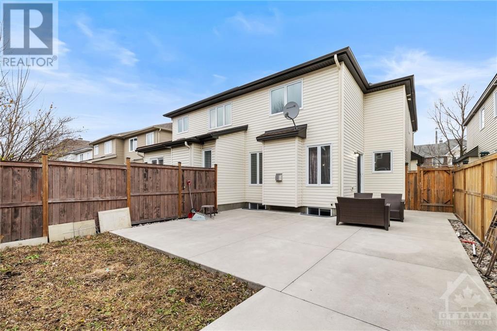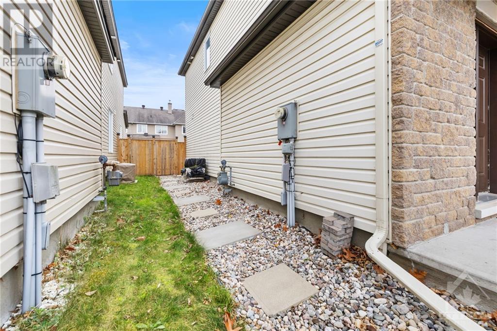3 Bedroom
4 Bathroom
Central Air Conditioning
Forced Air
$2,850 Monthly
Discover this beautifully maintained, spacious semi-detached home of approximately 2,100 sqft, nestled on tranquil White Alder Avenue in Ottawa. Designed for modern living, this home offers 3 large bedrooms, a versatile loft, and 3.5 bathrooms. The open-concept kitchen is a chef’s dream, with stainless steel appliances, granite countertops, and a breakfast bar—ideal for cooking and entertaining. Upstairs, find three generous bedrooms, a bright loft, and a convenient laundry room. The finished basement adds appeal with a large recreation area, full bathroom, and ample storage. Step outside to a fully fenced backyard with a spacious, low-maintenance concrete patio, perfect for relaxation or gatherings. With easy access to schools, shopping, parks, the airport, and transit, this home combines comfort, functionality, and convenience in a peaceful setting. (id:37553)
Property Details
|
MLS® Number
|
1420071 |
|
Property Type
|
Single Family |
|
Neigbourhood
|
Findlay Creek |
|
Amenities Near By
|
Airport, Public Transit, Shopping |
|
Features
|
Automatic Garage Door Opener |
|
Parking Space Total
|
2 |
Building
|
Bathroom Total
|
4 |
|
Bedrooms Above Ground
|
3 |
|
Bedrooms Total
|
3 |
|
Amenities
|
Laundry - In Suite |
|
Appliances
|
Refrigerator, Dishwasher, Dryer, Hood Fan, Stove, Washer |
|
Basement Development
|
Finished |
|
Basement Type
|
Full (finished) |
|
Constructed Date
|
2012 |
|
Construction Style Attachment
|
Semi-detached |
|
Cooling Type
|
Central Air Conditioning |
|
Exterior Finish
|
Brick, Siding |
|
Flooring Type
|
Wall-to-wall Carpet, Hardwood |
|
Half Bath Total
|
1 |
|
Heating Fuel
|
Natural Gas |
|
Heating Type
|
Forced Air |
|
Stories Total
|
2 |
|
Type
|
House |
|
Utility Water
|
Municipal Water |
Parking
Land
|
Acreage
|
No |
|
Fence Type
|
Fenced Yard |
|
Land Amenities
|
Airport, Public Transit, Shopping |
|
Sewer
|
Municipal Sewage System |
|
Size Irregular
|
* Ft X * Ft |
|
Size Total Text
|
* Ft X * Ft |
|
Zoning Description
|
Residential |
Rooms
| Level |
Type |
Length |
Width |
Dimensions |
|
Second Level |
Primary Bedroom |
|
|
14'0" x 11'10" |
|
Second Level |
4pc Ensuite Bath |
|
|
Measurements not available |
|
Second Level |
Bedroom |
|
|
9'7" x 13'2" |
|
Second Level |
Bedroom |
|
|
9'6" x 12'4" |
|
Second Level |
Loft |
|
|
10'3" x 6'6" |
|
Basement |
Family Room |
|
|
13'2" x 16'2" |
|
Basement |
3pc Bathroom |
|
|
Measurements not available |
|
Main Level |
Dining Room |
|
|
11'0" x 16'0" |
|
Main Level |
Great Room |
|
|
14'0" x 11'6" |
|
Main Level |
Kitchen |
|
|
8'4" x 11'6" |
|
Main Level |
2pc Bathroom |
|
|
Measurements not available |
https://www.realtor.ca/real-estate/27658403/780-white-alder-avenue-ottawa-findlay-creek
