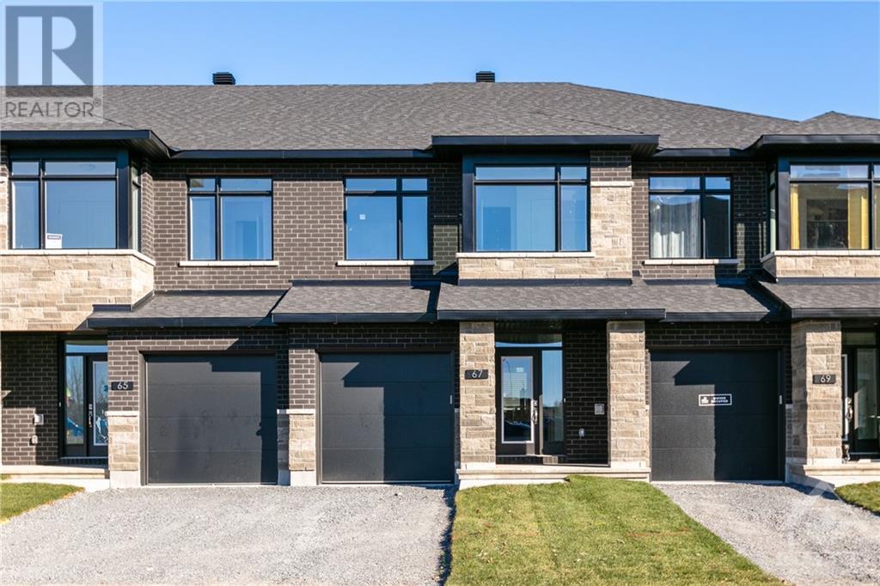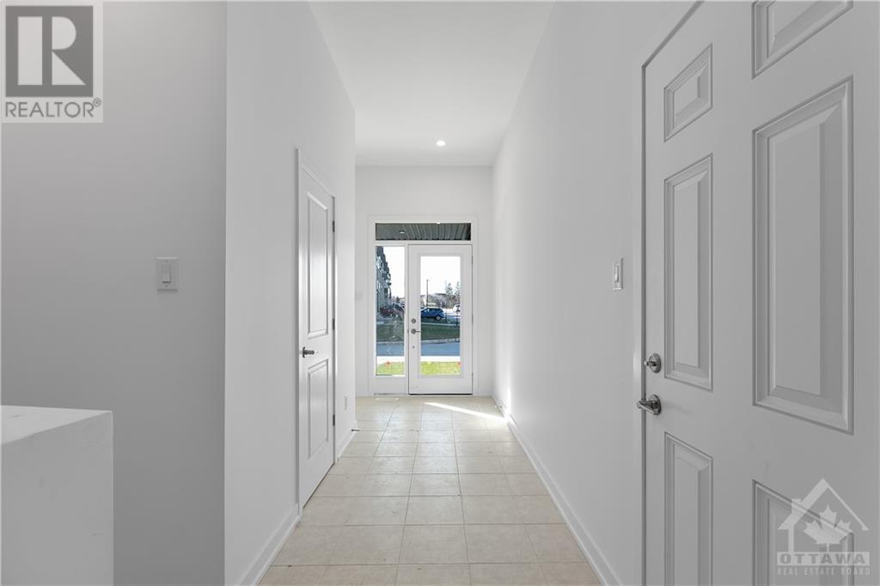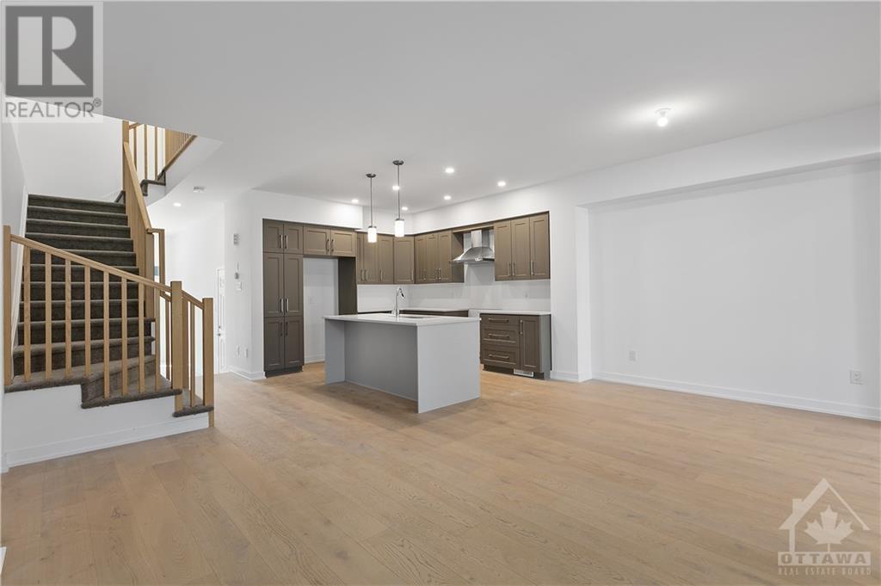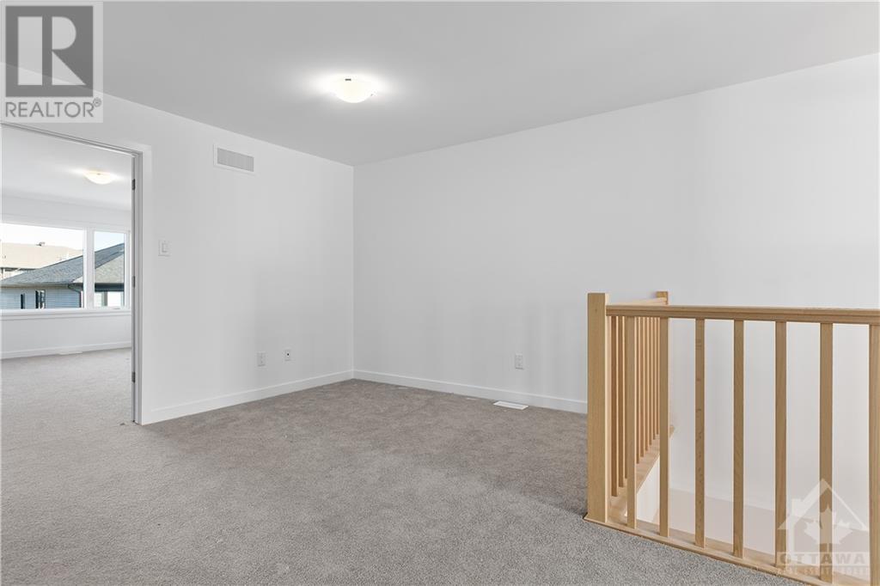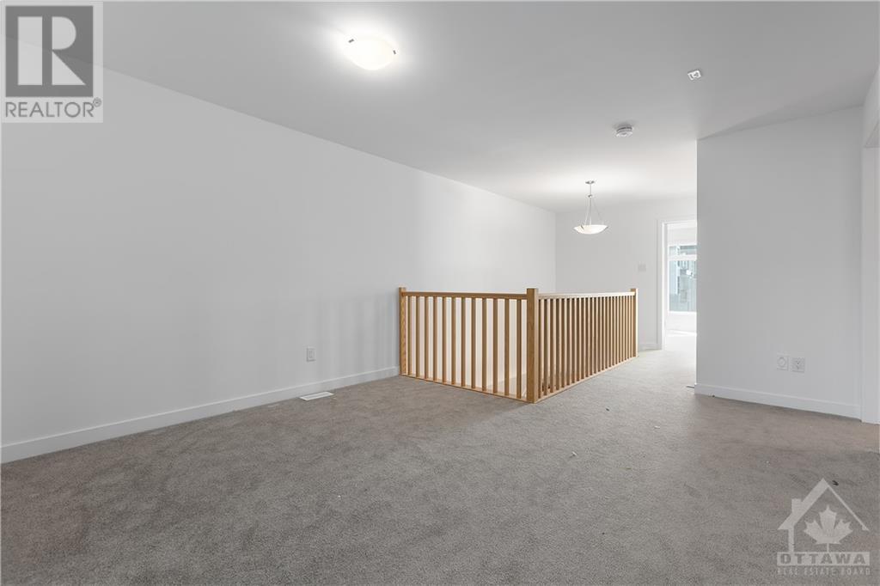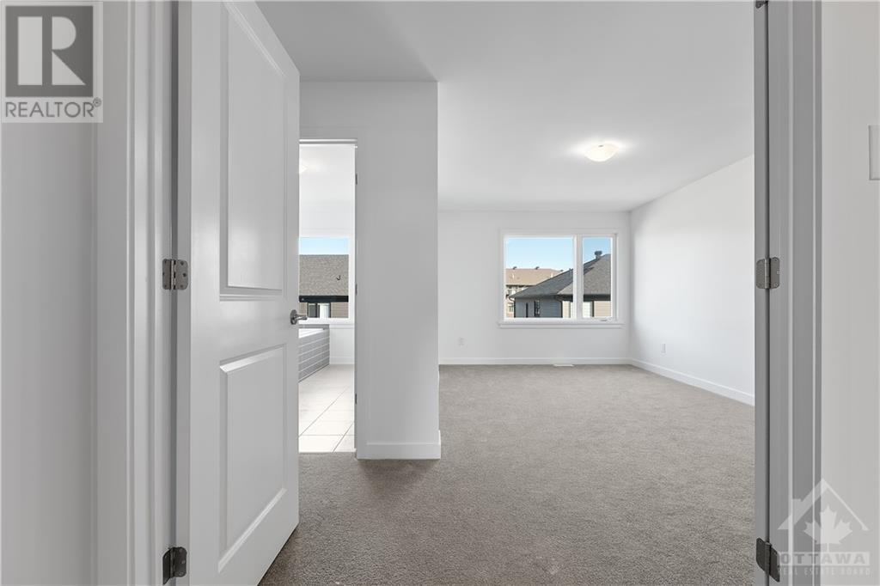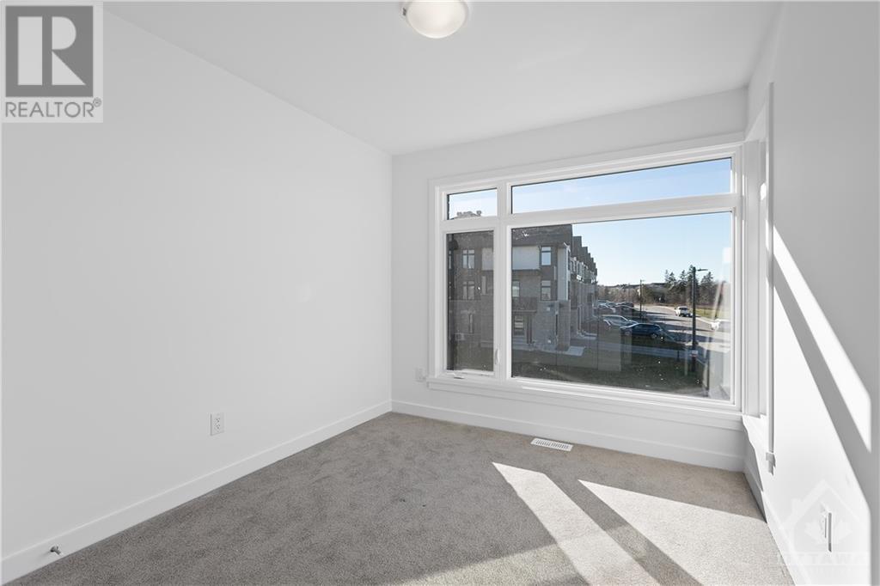3 Bedroom
3 Bathroom
Fireplace
Central Air Conditioning, Air Exchanger
Forced Air
$716,263
Located in the Mapleton neighborhood of Stittsville, this stunning *Fairhaven* model by Richcraft—the largest in their collection is for sale. Spanning 2,539 sq ft and Energy Star-certified, this townhome offers 3 bedrooms, a loft, and 2.5 bathrooms, all finished with impeccable attention to detail.The main floor welcomes you with an oversized great room w/ a gas fireplace, a chef-inspired kitchen with quartz countertops and soft-close cabinetry, a dining area, and a cozy living space. Upstairs, the airy loft provides endless possibilities, from a home office to a peaceful reading nook. The primary suite has a walk in closet, and complete with a 4-piece ensuite. Two additional generously sized bedrooms, a full bathroom, and a laundry rm.The basement offers an additional 500 sq ft, ideal for entertainment area. With high-end finishes throughout, this home is a rare one. Located across the park with no fronting neighbours. (id:37553)
Property Details
|
MLS® Number
|
1420583 |
|
Property Type
|
Single Family |
|
Neigbourhood
|
Mapleton |
|
Amenities Near By
|
Public Transit, Recreation Nearby, Shopping |
|
Community Features
|
Family Oriented |
|
Features
|
Park Setting |
|
Parking Space Total
|
2 |
Building
|
Bathroom Total
|
3 |
|
Bedrooms Above Ground
|
3 |
|
Bedrooms Total
|
3 |
|
Appliances
|
Hood Fan |
|
Basement Development
|
Finished |
|
Basement Type
|
Full (finished) |
|
Constructed Date
|
2024 |
|
Cooling Type
|
Central Air Conditioning, Air Exchanger |
|
Exterior Finish
|
Brick, Siding |
|
Fire Protection
|
Smoke Detectors |
|
Fireplace Present
|
Yes |
|
Fireplace Total
|
1 |
|
Flooring Type
|
Carpet Over Hardwood, Hardwood, Tile |
|
Foundation Type
|
Poured Concrete |
|
Half Bath Total
|
1 |
|
Heating Fuel
|
Natural Gas |
|
Heating Type
|
Forced Air |
|
Stories Total
|
2 |
|
Size Exterior
|
2539 Sqft |
|
Type
|
Row / Townhouse |
|
Utility Water
|
Municipal Water |
Parking
Land
|
Acreage
|
No |
|
Land Amenities
|
Public Transit, Recreation Nearby, Shopping |
|
Sewer
|
Municipal Sewage System |
|
Size Depth
|
85 Ft |
|
Size Frontage
|
20 Ft |
|
Size Irregular
|
20 Ft X 85 Ft |
|
Size Total Text
|
20 Ft X 85 Ft |
|
Zoning Description
|
Residential |
Rooms
| Level |
Type |
Length |
Width |
Dimensions |
|
Second Level |
Primary Bedroom |
|
|
10'2" x 17'2" |
|
Second Level |
4pc Ensuite Bath |
|
|
Measurements not available |
|
Second Level |
Bedroom |
|
|
9'2" x 10'0" |
|
Second Level |
Bedroom |
|
|
9'10" x 13'2" |
|
Second Level |
3pc Bathroom |
|
|
Measurements not available |
|
Second Level |
Laundry Room |
|
|
Measurements not available |
|
Second Level |
Loft |
|
|
12'8" x 11'0" |
|
Basement |
Recreation Room |
|
|
19'4" x 21'0" |
|
Main Level |
Great Room |
|
|
19'4" x 12'0" |
|
Main Level |
Living Room |
|
|
10'0" x 16'5" |
|
Main Level |
Dining Room |
|
|
9'4" x 10'0" |
|
Main Level |
Kitchen |
|
|
10'8" x 12'0" |
|
Main Level |
2pc Bathroom |
|
|
Measurements not available |
https://www.realtor.ca/real-estate/27659372/67-maize-street-stittsville-mapleton
