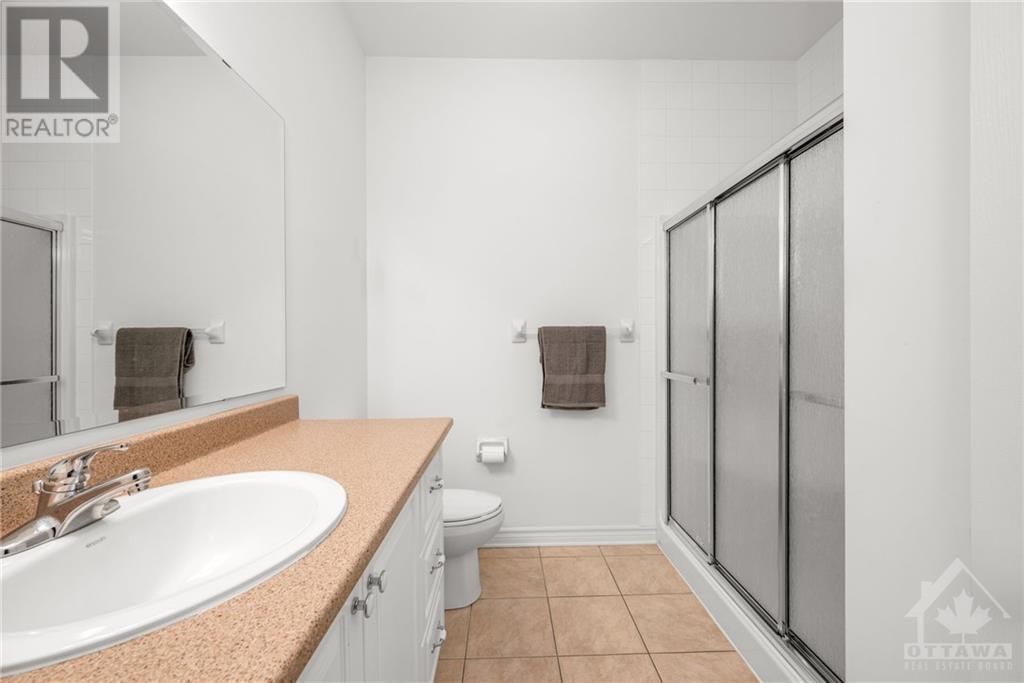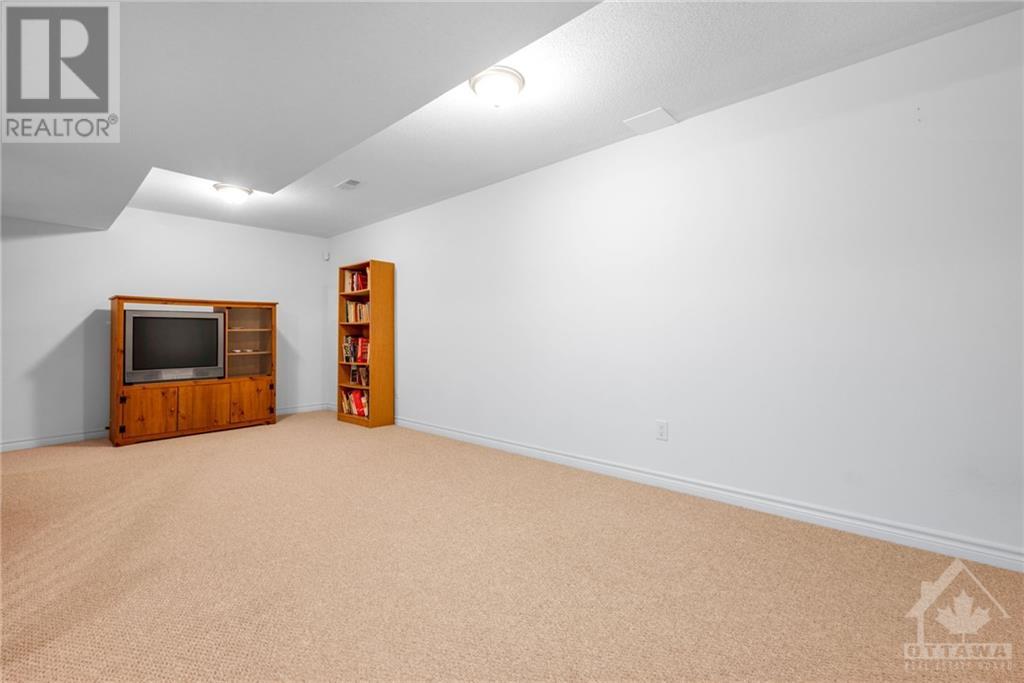2 Bedroom
3 Bathroom
Bungalow
Central Air Conditioning
Forced Air
$585,000
Step into this charming Tamarack bungalow, nestled in the welcoming adult-oriented community of Findlay Creek. Perfect for anyone looking to downsize or simplified single level living, this home boasts a thoughtful floor plan with generous living spaces. The living room welcomes you with beautiful hardwood floors and a versatile layout that’s ideal for creating a dining area or den. A spacious, open kitchen featuring warm oak cabinetry, central island, large pantry, and a charming eating area seamlessly connects to the rear deck. The primary bedroom is complete with a WIC and a 3pc ensuite. Main floor laundry combined with a 2pc washroom ensures everything you need is within reach. Downstairs, the finished lower level offers functional living space with a spacious rec room, a generous second bedroom, a full bathroom, and ample storage space. Designed for those who appreciate comfort, easy living, and convenience. Some photos virtually staged. (id:37553)
Property Details
|
MLS® Number
|
1420266 |
|
Property Type
|
Single Family |
|
Neigbourhood
|
Findlay Creek |
|
Amenities Near By
|
Public Transit, Recreation Nearby, Shopping |
|
Community Features
|
Adult Oriented |
|
Parking Space Total
|
3 |
|
Structure
|
Deck, Porch |
Building
|
Bathroom Total
|
3 |
|
Bedrooms Above Ground
|
1 |
|
Bedrooms Below Ground
|
1 |
|
Bedrooms Total
|
2 |
|
Appliances
|
Refrigerator, Dishwasher, Dryer, Hood Fan, Stove, Washer, Blinds |
|
Architectural Style
|
Bungalow |
|
Basement Development
|
Finished |
|
Basement Type
|
Full (finished) |
|
Constructed Date
|
2010 |
|
Cooling Type
|
Central Air Conditioning |
|
Exterior Finish
|
Brick, Siding |
|
Flooring Type
|
Wall-to-wall Carpet, Hardwood, Tile |
|
Foundation Type
|
Poured Concrete |
|
Half Bath Total
|
1 |
|
Heating Fuel
|
Natural Gas |
|
Heating Type
|
Forced Air |
|
Stories Total
|
1 |
|
Type
|
Row / Townhouse |
|
Utility Water
|
Municipal Water |
Parking
|
Attached Garage
|
|
|
Inside Entry
|
|
Land
|
Acreage
|
No |
|
Land Amenities
|
Public Transit, Recreation Nearby, Shopping |
|
Sewer
|
Municipal Sewage System |
|
Size Depth
|
99 Ft ,4 In |
|
Size Frontage
|
23 Ft ,11 In |
|
Size Irregular
|
23.95 Ft X 99.31 Ft |
|
Size Total Text
|
23.95 Ft X 99.31 Ft |
|
Zoning Description
|
Residential |
Rooms
| Level |
Type |
Length |
Width |
Dimensions |
|
Lower Level |
Bedroom |
|
|
12'8" x 11'1" |
|
Lower Level |
Full Bathroom |
|
|
8'10" x 7'6" |
|
Lower Level |
Recreation Room |
|
|
23'3" x 10'10" |
|
Lower Level |
Storage |
|
|
Measurements not available |
|
Lower Level |
Utility Room |
|
|
Measurements not available |
|
Main Level |
Living Room |
|
|
22'11" x 13'0" |
|
Main Level |
Kitchen |
|
|
19'4" x 11'11" |
|
Main Level |
Partial Bathroom |
|
|
7'11" x 4'11" |
|
Main Level |
Primary Bedroom |
|
|
15'11" x 10'9" |
|
Main Level |
3pc Ensuite Bath |
|
|
8'10" x 8'0" |
|
Main Level |
Other |
|
|
Measurements not available |
https://www.realtor.ca/real-estate/27660764/259-bulrush-crescent-ottawa-findlay-creek



























