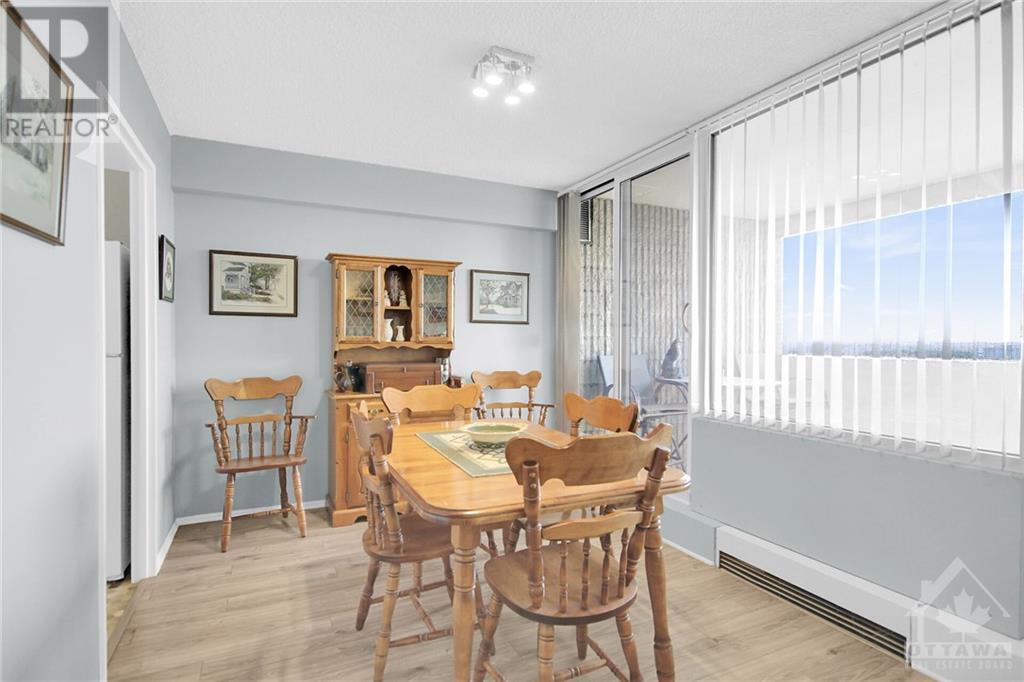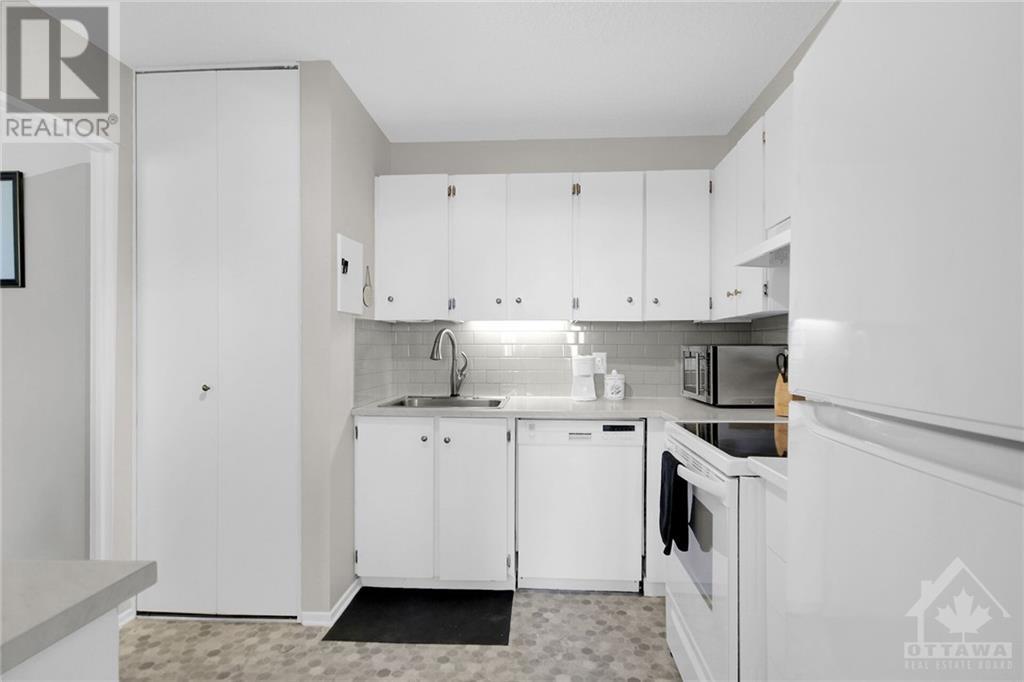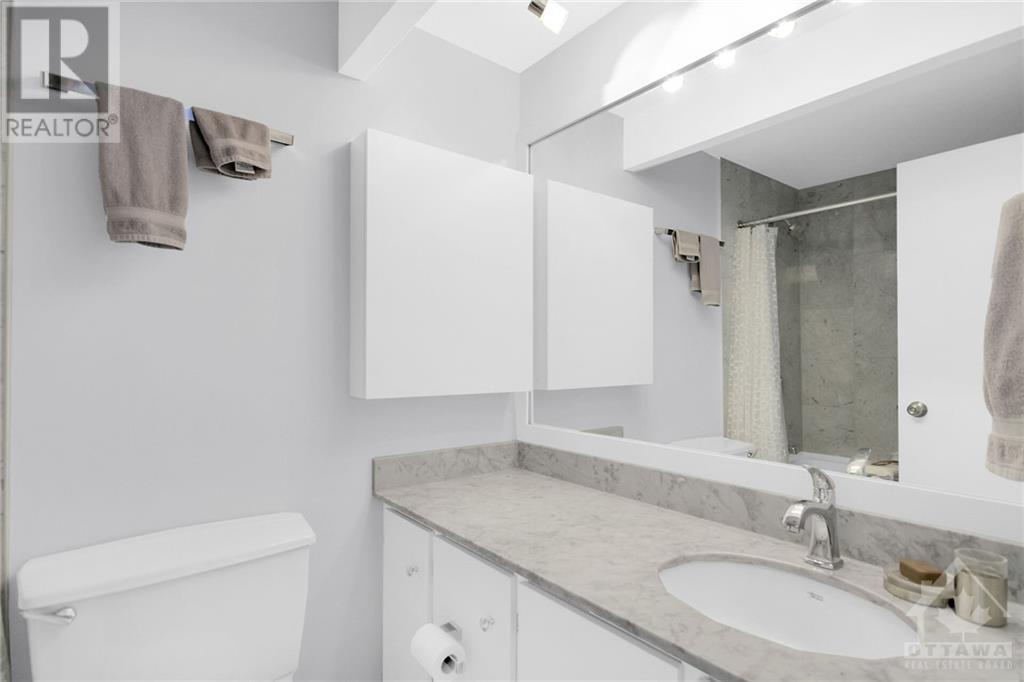3360 Southgate Road Unit#1604 Ottawa, Ontario K1V 9A6
$309,900Maintenance, Landscaping, Caretaker, Heat, Electricity, Water, Other, See Remarks, Recreation Facilities, Reserve Fund Contributions
$751.71 Monthly
Maintenance, Landscaping, Caretaker, Heat, Electricity, Water, Other, See Remarks, Recreation Facilities, Reserve Fund Contributions
$751.71 MonthlyWelcome to Strathmore Tower - Unit 1604! Convenience meets comfort in this spacious 2-bedroom unit. Recent updates: new kitchen backsplash/countertop, fridge/stove 2023, soaker tub/granite vanity, IKEA wardrobes. P-tac heating/cooling unit ensures year-round comfort, complemented by Krumper Solar Blinds for energy efficiency. Enjoy stunning evening sunsets from your protected balcony, complete with an anti-pigeon net. An in-unit washer/dryer and a dedicated storage room is a real asset. Communal amenities include an outdoor pool, library-billiard room, workshop, bike storage, guest suites, and sauna room - which make an attractive place to live. Its proximity to the South Keys LRT/Bus Station, shopping plaza, restaurants, and parks ensures that everything you need is within walking distance. The condo boasts healthy reserve funds and all-inclusive condo fees, providing peace of mind for future maintenance. Covered parking space included. Perfect for your downsizing destination! (id:37553)
Open House
This property has open houses!
2:00 pm
Ends at:4:00 pm
Property Details
| MLS® Number | 1419822 |
| Property Type | Single Family |
| Neigbourhood | South Keys |
| Amenities Near By | Airport, Public Transit, Shopping |
| Community Features | Recreational Facilities, Pets Allowed With Restrictions |
| Easement | None |
| Features | Elevator, Balcony |
| Parking Space Total | 1 |
Building
| Bathroom Total | 1 |
| Bedrooms Above Ground | 2 |
| Bedrooms Total | 2 |
| Amenities | Laundry - In Suite |
| Appliances | Refrigerator, Dishwasher, Dryer, Hood Fan, Stove, Washer, Blinds |
| Basement Development | Not Applicable |
| Basement Type | None (not Applicable) |
| Constructed Date | 1975 |
| Cooling Type | Heat Pump |
| Exterior Finish | Brick |
| Flooring Type | Laminate, Linoleum, Tile |
| Foundation Type | Poured Concrete |
| Heating Fuel | Electric |
| Heating Type | Baseboard Heaters, Heat Pump |
| Stories Total | 1 |
| Type | Apartment |
| Utility Water | Municipal Water |
Parking
| Open |
Land
| Acreage | No |
| Land Amenities | Airport, Public Transit, Shopping |
| Sewer | Municipal Sewage System |
| Zoning Description | Residential |
Rooms
| Level | Type | Length | Width | Dimensions |
|---|---|---|---|---|
| Main Level | Living Room | 10'5" x 23'11" | ||
| Main Level | Dining Room | 10'0" x 9'0" | ||
| Main Level | Kitchen | 9'11" x 9'11" | ||
| Main Level | Primary Bedroom | 10'10" x 16'5" | ||
| Main Level | Bedroom | 12'10" x 9'6" | ||
| Main Level | Full Bathroom | 4'11" x 7'7" | ||
| Main Level | Foyer | 6'0" x 6'7" | ||
| Main Level | Storage | 3'0" x 9'8" | ||
| Main Level | Other | 9'9" x 7'11" |
https://www.realtor.ca/real-estate/27663965/3360-southgate-road-unit1604-ottawa-south-keys































