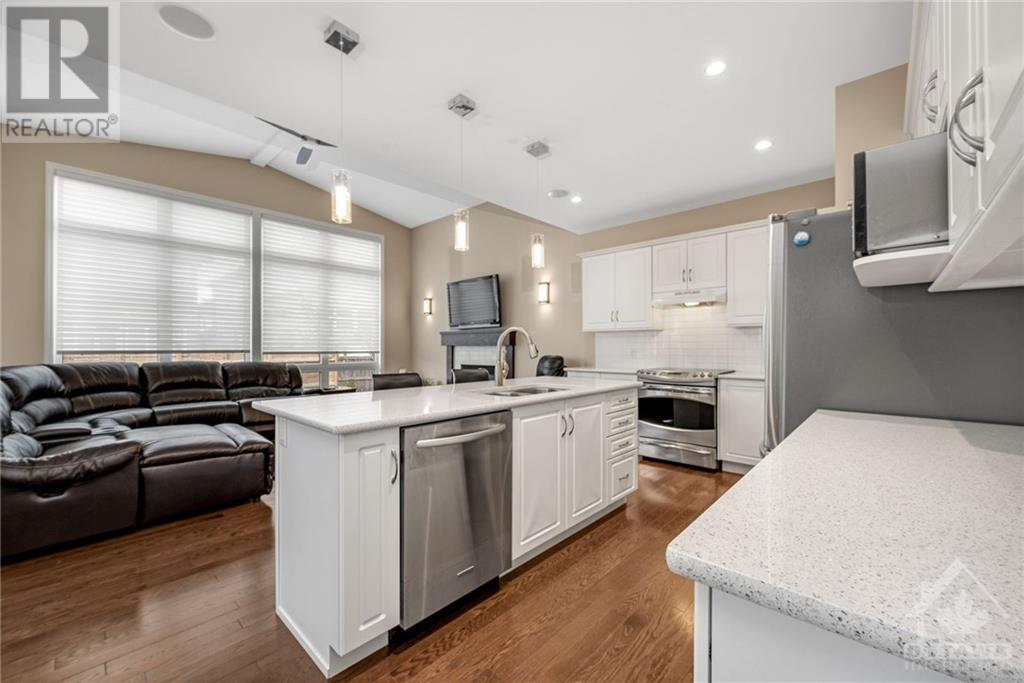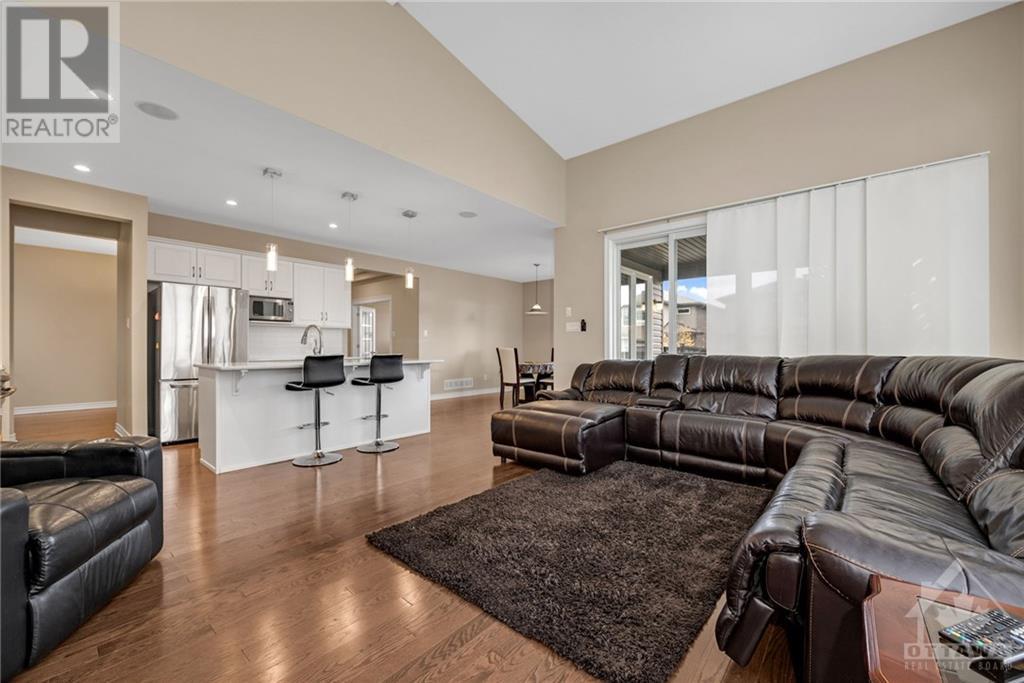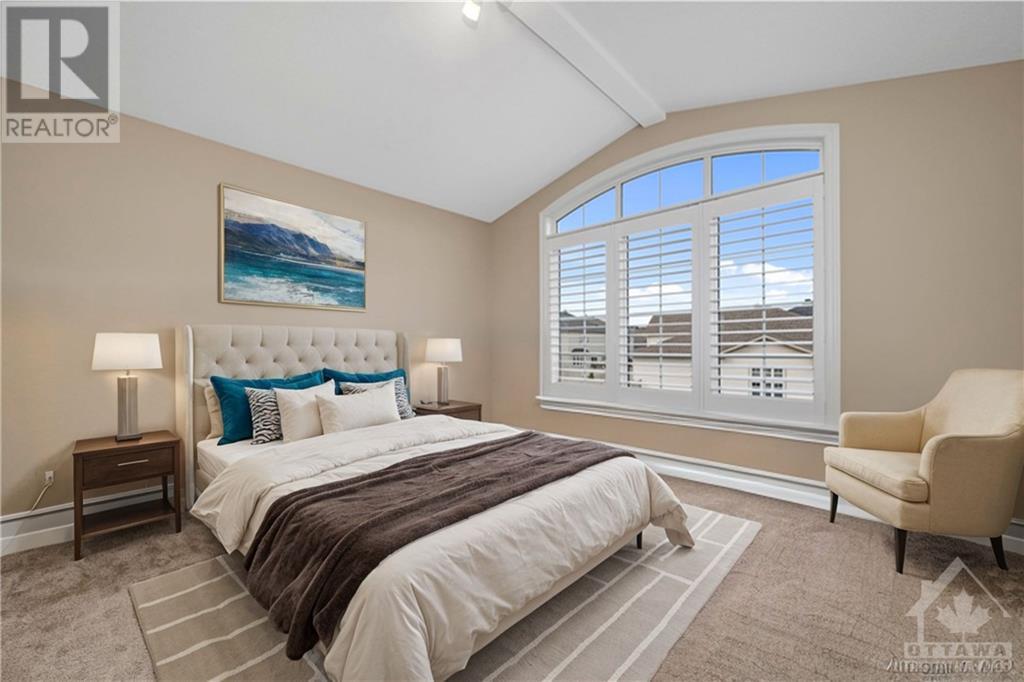4 Bedroom
3 Bathroom
Fireplace
Central Air Conditioning
Forced Air
$950,000
Situated in the desirable neighbourhood of Blackstone in Stittsville, this 2600+ sqft, Cardel Berkshire 2, home offers 4 beds, 3 baths with huge main floor layout highlighted by 9ft ceilings, a stunning great room with oversized windows, a gas fireplace and 12ft vaulted ceilings. The beautifully designed kitchen has quartz countertops, SS appliances & high quality cabinetry and an upgraded butler's pantry that bridges the kitchen to the formal dining room, which is conveniently situated across from a the office. The 2nd floor has an extended primary bedroom, featuring a WIC and a 5pc ensuite with glass enclosed shower and soaker tub. This level also has a dedicated laundry room, an additional 4pc bathroom, and 3 generously sized bedrooms—one accentuated by its vaulted ceiling and another WIC. The basement awaits your personal touches and has a bathroom rough in. Extend your living space off through the patio doors into the backyard covered deck and enjoy the privacy of a fenced yard. (id:37553)
Property Details
|
MLS® Number
|
1420875 |
|
Property Type
|
Single Family |
|
Neigbourhood
|
Stittsville / Blackstone |
|
Amenities Near By
|
Public Transit, Recreation Nearby, Shopping |
|
Community Features
|
Family Oriented |
|
Features
|
Automatic Garage Door Opener |
|
Parking Space Total
|
6 |
|
Structure
|
Deck |
Building
|
Bathroom Total
|
3 |
|
Bedrooms Above Ground
|
4 |
|
Bedrooms Total
|
4 |
|
Appliances
|
Refrigerator, Dishwasher, Dryer, Freezer, Hood Fan, Stove, Washer, Blinds |
|
Basement Development
|
Partially Finished |
|
Basement Type
|
Full (partially Finished) |
|
Constructed Date
|
2013 |
|
Construction Style Attachment
|
Detached |
|
Cooling Type
|
Central Air Conditioning |
|
Exterior Finish
|
Brick, Siding |
|
Fireplace Present
|
Yes |
|
Fireplace Total
|
1 |
|
Flooring Type
|
Wall-to-wall Carpet, Hardwood, Ceramic |
|
Foundation Type
|
Poured Concrete |
|
Half Bath Total
|
1 |
|
Heating Fuel
|
Natural Gas |
|
Heating Type
|
Forced Air |
|
Stories Total
|
2 |
|
Type
|
House |
|
Utility Water
|
Municipal Water |
Parking
Land
|
Acreage
|
No |
|
Fence Type
|
Fenced Yard |
|
Land Amenities
|
Public Transit, Recreation Nearby, Shopping |
|
Sewer
|
Municipal Sewage System |
|
Size Depth
|
104 Ft ,11 In |
|
Size Frontage
|
57 Ft ,1 In |
|
Size Irregular
|
57.09 Ft X 104.9 Ft (irregular Lot) |
|
Size Total Text
|
57.09 Ft X 104.9 Ft (irregular Lot) |
|
Zoning Description
|
Residential |
Rooms
| Level |
Type |
Length |
Width |
Dimensions |
|
Second Level |
Primary Bedroom |
|
|
17'5" x 12'0" |
|
Second Level |
Other |
|
|
9'0" x 8'0" |
|
Second Level |
5pc Ensuite Bath |
|
|
10'0" x 9'8" |
|
Second Level |
4pc Bathroom |
|
|
5'0" x 9'0" |
|
Second Level |
Bedroom |
|
|
10'11" x 11'2" |
|
Second Level |
Bedroom |
|
|
10'11" x 11'2" |
|
Second Level |
Bedroom |
|
|
10'0" x 10'0" |
|
Second Level |
Laundry Room |
|
|
11'10" x 12'2" |
|
Lower Level |
Storage |
|
|
Measurements not available |
|
Main Level |
Foyer |
|
|
16'11" x 14'0" |
|
Main Level |
Dining Room |
|
|
12'11" x 10'11" |
|
Main Level |
Kitchen |
|
|
13'10" x 10'9" |
|
Main Level |
Eating Area |
|
|
10'0" x 10'6" |
|
Main Level |
Living Room |
|
|
17'8" x 13'8" |
|
Main Level |
Office |
|
|
9'8" x 10'3" |
|
Main Level |
Partial Bathroom |
|
|
2'4" x 6'8" |
|
Main Level |
Mud Room |
|
|
7'5" x 6'3" |
https://www.realtor.ca/real-estate/27667202/243-balikun-heights-ottawa-stittsville-blackstone































