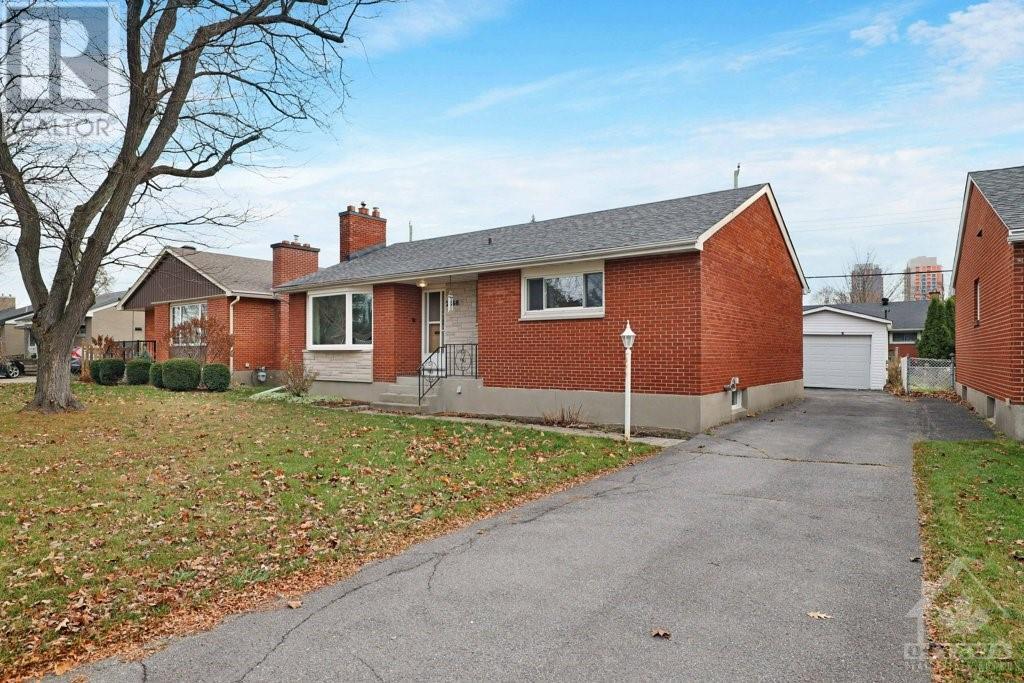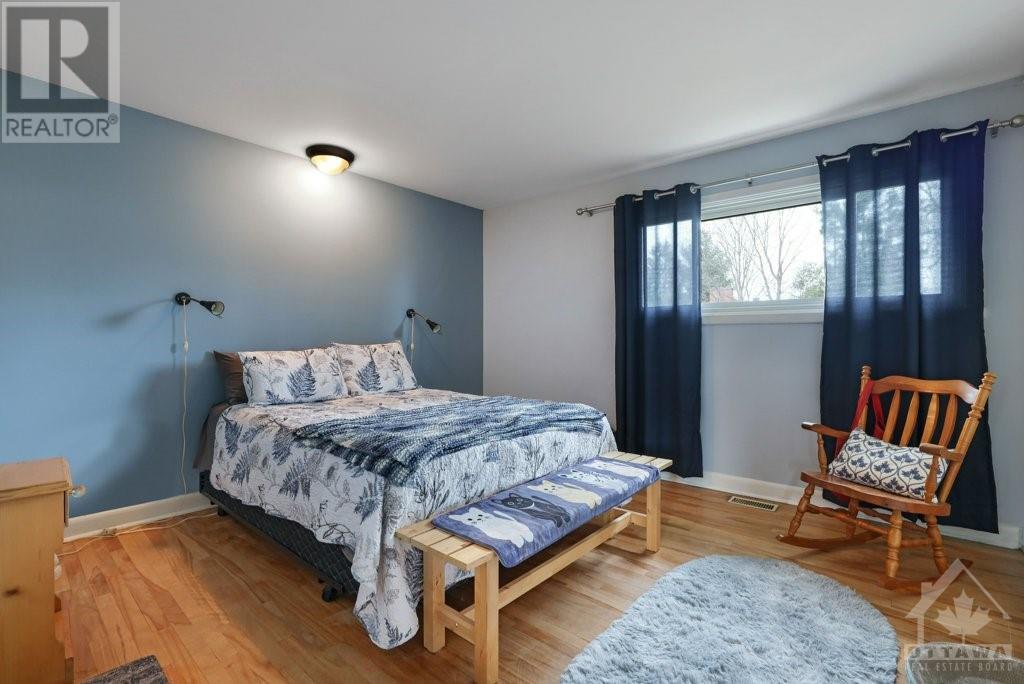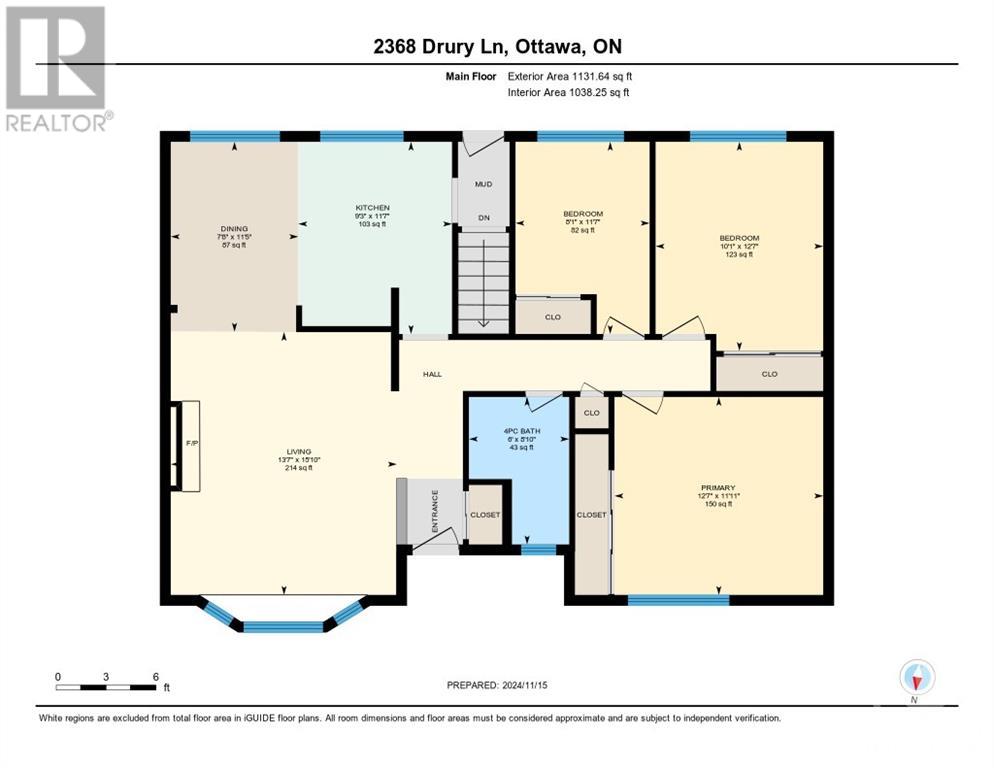3 Bedroom
1 Bathroom
Bungalow
Fireplace
Central Air Conditioning
Forced Air
$629,900
Welcome to this charming, cozy brick bungalow in the heart of Parkway Park! This bright and inviting home features 3 bedrooms and 1 bathroom. Step inside to find hardwood flooring throughout the main level, a bright and inviting open-concept layout that from the kitchen, dining area, and living room—perfect for entertaining or relaxing by the warm gas fireplace. The partly finished basement has a large recreation room, laundry area and ample storage. Outside you’ll find a lovely large backyard and a detached garage. It has a separate back entrance that makes adding a secondary unit a great option. Just minutes from a multitude of shopping choices and Algonquin College, this home is ideal for families, students, or professionals seeking a quiet yet connected location. Whether you’re looking for a warm family home or a solid investment with rental potential, this bungalow has it all. Don’t miss your chance to enjoy the best of Parkway Park living! Bonus: Snow removal paid for this winter (id:37553)
Open House
This property has open houses!
Starts at:
2:00 pm
Ends at:
4:00 pm
Property Details
|
MLS® Number
|
1420193 |
|
Property Type
|
Single Family |
|
Neigbourhood
|
Parkway Park |
|
Amenities Near By
|
Public Transit, Recreation Nearby, Shopping |
|
Communication Type
|
Internet Access |
|
Community Features
|
Family Oriented |
|
Features
|
Automatic Garage Door Opener |
|
Parking Space Total
|
5 |
Building
|
Bathroom Total
|
1 |
|
Bedrooms Above Ground
|
3 |
|
Bedrooms Total
|
3 |
|
Appliances
|
Refrigerator, Dishwasher, Dryer, Freezer, Hood Fan, Microwave, Stove, Washer |
|
Architectural Style
|
Bungalow |
|
Basement Development
|
Partially Finished |
|
Basement Type
|
Full (partially Finished) |
|
Constructed Date
|
1958 |
|
Construction Style Attachment
|
Detached |
|
Cooling Type
|
Central Air Conditioning |
|
Exterior Finish
|
Brick |
|
Fireplace Present
|
Yes |
|
Fireplace Total
|
1 |
|
Fixture
|
Drapes/window Coverings |
|
Flooring Type
|
Hardwood, Vinyl |
|
Foundation Type
|
Poured Concrete |
|
Heating Fuel
|
Natural Gas |
|
Heating Type
|
Forced Air |
|
Stories Total
|
1 |
|
Type
|
House |
|
Utility Water
|
Municipal Water |
Parking
Land
|
Access Type
|
Highway Access |
|
Acreage
|
No |
|
Fence Type
|
Fenced Yard |
|
Land Amenities
|
Public Transit, Recreation Nearby, Shopping |
|
Sewer
|
Municipal Sewage System |
|
Size Depth
|
94 Ft ,7 In |
|
Size Frontage
|
57 Ft |
|
Size Irregular
|
57.03 Ft X 94.6 Ft |
|
Size Total Text
|
57.03 Ft X 94.6 Ft |
|
Zoning Description
|
R1o |
Rooms
| Level |
Type |
Length |
Width |
Dimensions |
|
Basement |
Recreation Room |
|
|
21'7" x 17'6" |
|
Basement |
Other |
|
|
6'1" x 4'0" |
|
Basement |
Storage |
|
|
31'2" x 27'1" |
|
Basement |
Storage |
|
|
13'8" x 8'10" |
|
Basement |
Storage |
|
|
9'1" x 7'6" |
|
Main Level |
Kitchen |
|
|
11'7" x 9'3" |
|
Main Level |
Dining Room |
|
|
11'5" x 7'8" |
|
Main Level |
Living Room |
|
|
15'10" x 13'7" |
|
Main Level |
4pc Bathroom |
|
|
8'10" x 6'0" |
|
Main Level |
Primary Bedroom |
|
|
12'7" x 11'11" |
|
Main Level |
Bedroom |
|
|
12'7" x 10'1" |
|
Main Level |
Bedroom |
|
|
11'7" x 8'1" |
Utilities
https://www.realtor.ca/real-estate/27655675/2368-drury-lane-ottawa-parkway-park





























