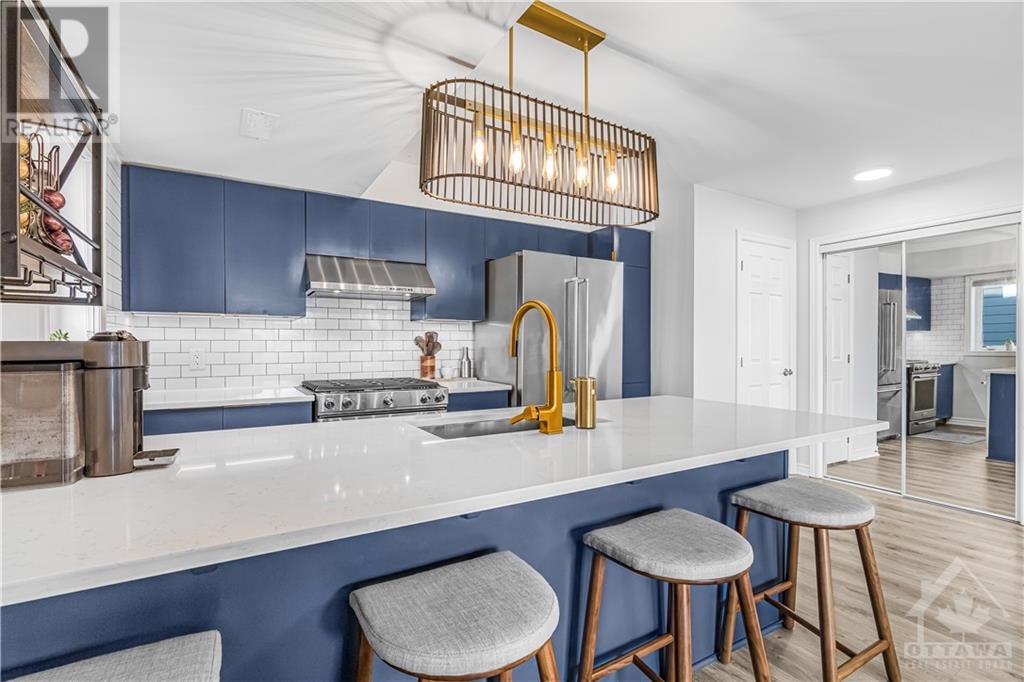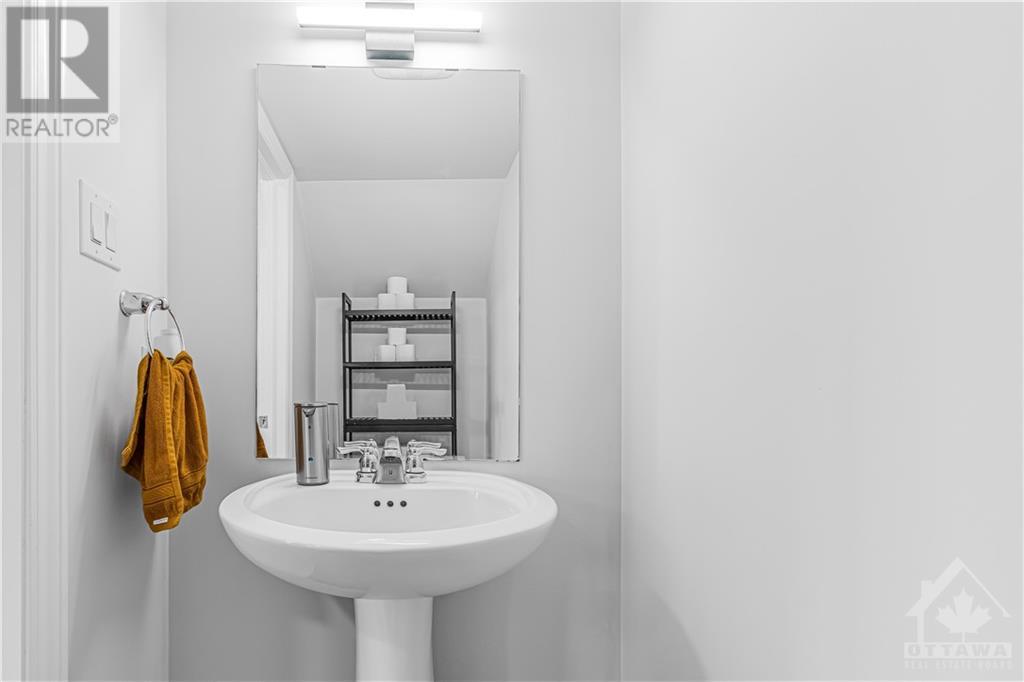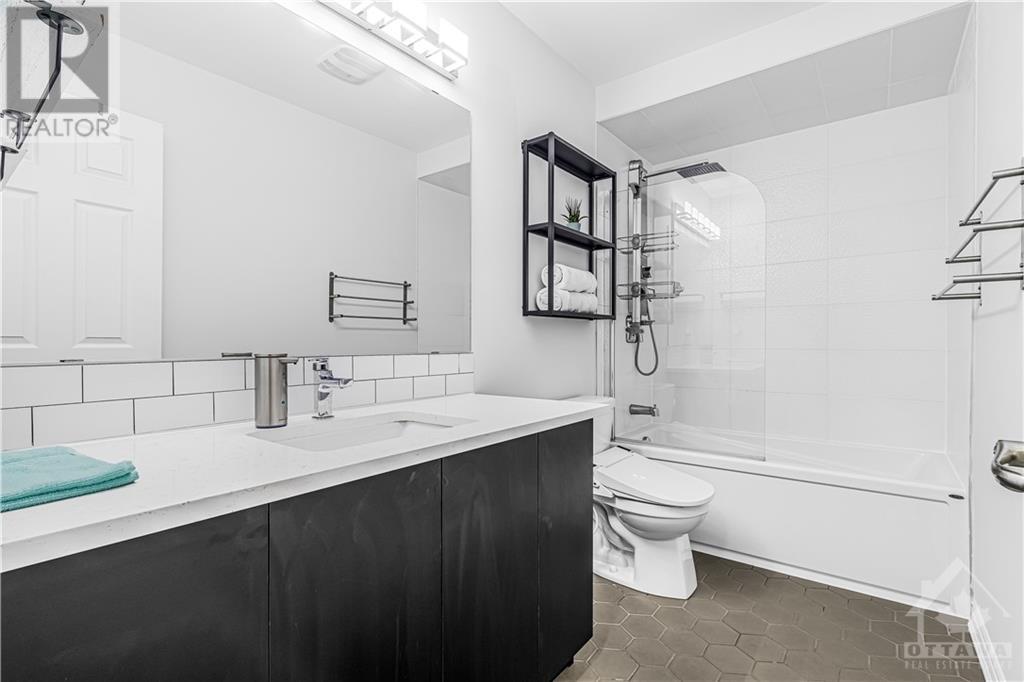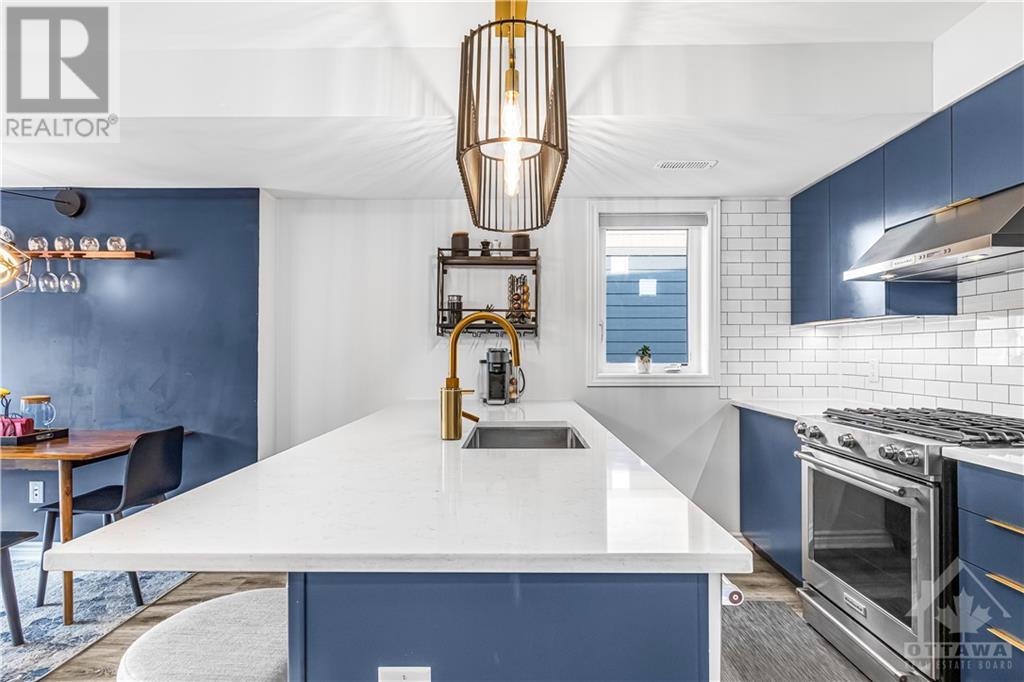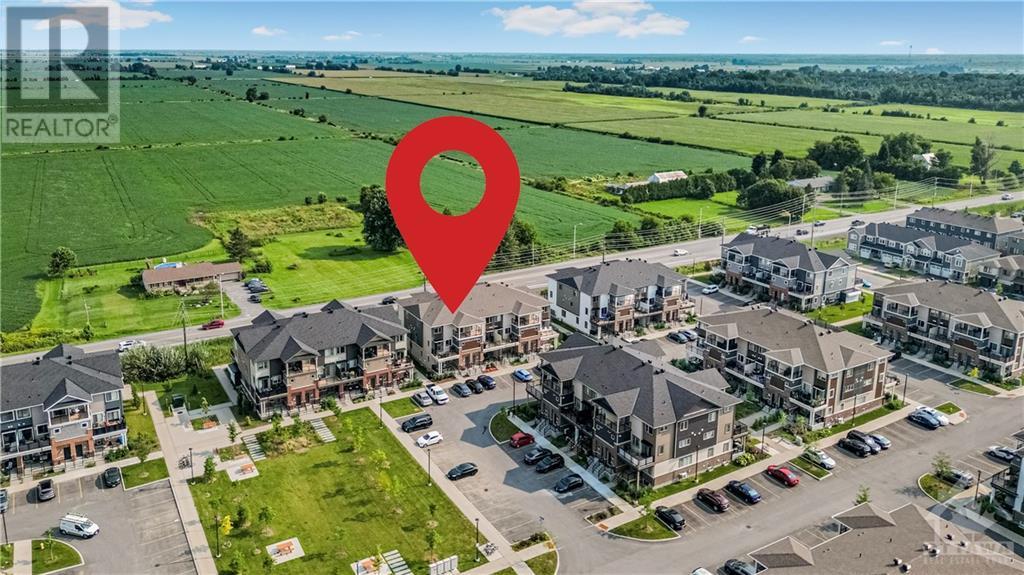3 Bedroom
2 Bathroom
Central Air Conditioning
Forced Air
$2,450 Monthly
Discover modern living in this beautifully upgraded 3-bedroom rental, perfectly designed for comfort and convenience. North-facing for optimal natural light and energy efficiency, this home boasts an open-concept layout with wide plank luxury flooring throughout. The kitchen is a chef's dream, featuring white quartz countertops, a large island, under-cabinet valence lighting, and premium KitchenAid stainless steel appliances. The spacious primary bedroom includes a walk-in closet and access to a private balcony, while two additional bedrooms, a main bathroom with a tub and shower combo, and convenient second-floor laundry complete the home. Enjoy outdoor living with a large private balcony offering unobstructed views and no front neighbours. Parking is a breeze with a designated spot right in front of the building. Ideally situated near shops, restaurants, and essential amenities. Available from Dec 15th. (id:37553)
Property Details
|
MLS® Number
|
1421091 |
|
Property Type
|
Single Family |
|
Neigbourhood
|
Blackstone |
|
Amenities Near By
|
Public Transit, Recreation Nearby, Shopping |
|
Features
|
Balcony |
|
Parking Space Total
|
1 |
|
Structure
|
Deck |
Building
|
Bathroom Total
|
2 |
|
Bedrooms Above Ground
|
3 |
|
Bedrooms Total
|
3 |
|
Amenities
|
Laundry - In Suite |
|
Appliances
|
Refrigerator, Dishwasher, Dryer, Hood Fan, Stove, Washer, Blinds |
|
Basement Development
|
Not Applicable |
|
Basement Type
|
None (not Applicable) |
|
Constructed Date
|
2021 |
|
Construction Style Attachment
|
Stacked |
|
Cooling Type
|
Central Air Conditioning |
|
Exterior Finish
|
Brick |
|
Flooring Type
|
Wall-to-wall Carpet, Laminate, Tile |
|
Half Bath Total
|
1 |
|
Heating Fuel
|
Natural Gas |
|
Heating Type
|
Forced Air |
|
Stories Total
|
2 |
|
Type
|
House |
|
Utility Water
|
Municipal Water |
Parking
Land
|
Acreage
|
No |
|
Land Amenities
|
Public Transit, Recreation Nearby, Shopping |
|
Sewer
|
Municipal Sewage System |
|
Size Irregular
|
* Ft X * Ft |
|
Size Total Text
|
* Ft X * Ft |
|
Zoning Description
|
Residential |
Rooms
| Level |
Type |
Length |
Width |
Dimensions |
|
Second Level |
Primary Bedroom |
|
|
10'0" x 10'8" |
|
Second Level |
Laundry Room |
|
|
Measurements not available |
|
Second Level |
Full Bathroom |
|
|
Measurements not available |
|
Second Level |
Bedroom |
|
|
11'0" x 7'9" |
|
Second Level |
Bedroom |
|
|
10'4" x 7'8" |
|
Main Level |
Foyer |
|
|
Measurements not available |
|
Main Level |
Living Room |
|
|
17'7" x 15'7" |
|
Main Level |
Kitchen |
|
|
11'7" x 8'7" |
|
Main Level |
2pc Bathroom |
|
|
Measurements not available |
https://www.realtor.ca/real-estate/27679822/612-lapland-private-ottawa-blackstone





