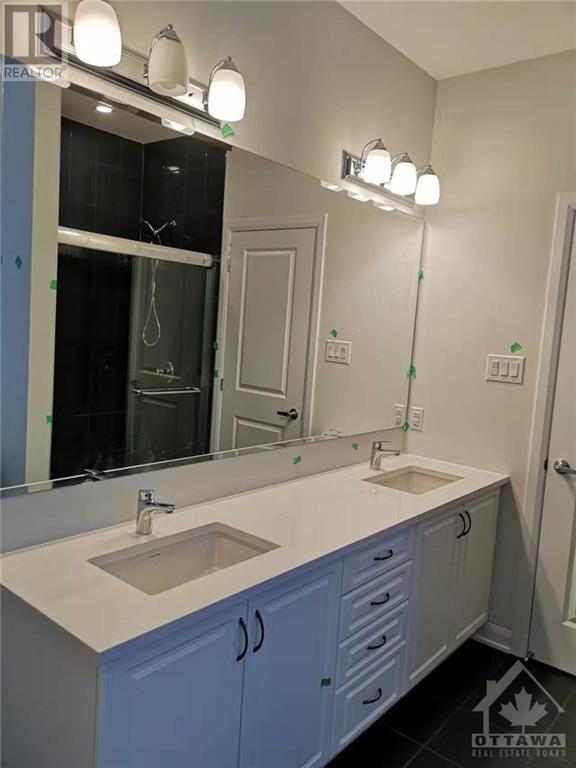4 Bedroom
3 Bathroom
Central Air Conditioning
Forced Air
$2,980 Monthly
Beautiful 2storey- 4bedroom/3bathroom single family home in the desirable area of Half Moon Bay / Quinn's Pointe. Open concept 9 ft main level features hardwood floors in living room/dining room, great kitchen with pantry and stainless steel appliances (including electri-stove), Island with sink. Easy access to backyard. Gas fireplace in living room. Powder room just off the Foyer. Second level features master bedroom with 5pc ensuite, laundry, main bathroom, plus three other good-sized bedrooms. Wall-to-wall carpet on 2nd level. Rental Application along with Credit Report required with offer. Available Dec 1, 2024 (id:37553)
Property Details
|
MLS® Number
|
1421246 |
|
Property Type
|
Single Family |
|
Neigbourhood
|
Half Moon Bay |
|
Amenities Near By
|
Golf Nearby, Public Transit, Shopping |
|
Parking Space Total
|
4 |
Building
|
Bathroom Total
|
3 |
|
Bedrooms Above Ground
|
4 |
|
Bedrooms Total
|
4 |
|
Amenities
|
Laundry - In Suite |
|
Appliances
|
Refrigerator, Dishwasher, Dryer, Hood Fan, Stove, Washer |
|
Basement Development
|
Unfinished |
|
Basement Type
|
Full (unfinished) |
|
Constructed Date
|
2021 |
|
Construction Style Attachment
|
Detached |
|
Cooling Type
|
Central Air Conditioning |
|
Exterior Finish
|
Brick, Siding |
|
Flooring Type
|
Wall-to-wall Carpet, Mixed Flooring, Hardwood, Tile |
|
Half Bath Total
|
1 |
|
Heating Fuel
|
Natural Gas |
|
Heating Type
|
Forced Air |
|
Stories Total
|
2 |
|
Type
|
House |
|
Utility Water
|
Municipal Water |
Parking
Land
|
Acreage
|
No |
|
Land Amenities
|
Golf Nearby, Public Transit, Shopping |
|
Sewer
|
Municipal Sewage System |
|
Size Irregular
|
* Ft X * Ft |
|
Size Total Text
|
* Ft X * Ft |
|
Zoning Description
|
Residential |
Rooms
| Level |
Type |
Length |
Width |
Dimensions |
|
Second Level |
Bedroom |
|
|
10'2" x 12'0" |
|
Second Level |
Laundry Room |
|
|
Measurements not available |
|
Second Level |
Bedroom |
|
|
10'4" x 11'0" |
|
Second Level |
Primary Bedroom |
|
|
18'2" x 12'10" |
|
Second Level |
4pc Ensuite Bath |
|
|
Measurements not available |
|
Second Level |
Bedroom |
|
|
16'0" x 10'0" |
|
Second Level |
3pc Bathroom |
|
|
Measurements not available |
|
Main Level |
Great Room |
|
|
15'4" x 12'8" |
|
Main Level |
Foyer |
|
|
Measurements not available |
|
Main Level |
Dining Room |
|
|
13'0" x 12'2" |
|
Main Level |
Partial Bathroom |
|
|
Measurements not available |
|
Main Level |
Kitchen |
|
|
13'0" x 15'4" |
|
Main Level |
Mud Room |
|
|
Measurements not available |
https://www.realtor.ca/real-estate/27680080/778-cappamore-drive-barrhaven-half-moon-bay















