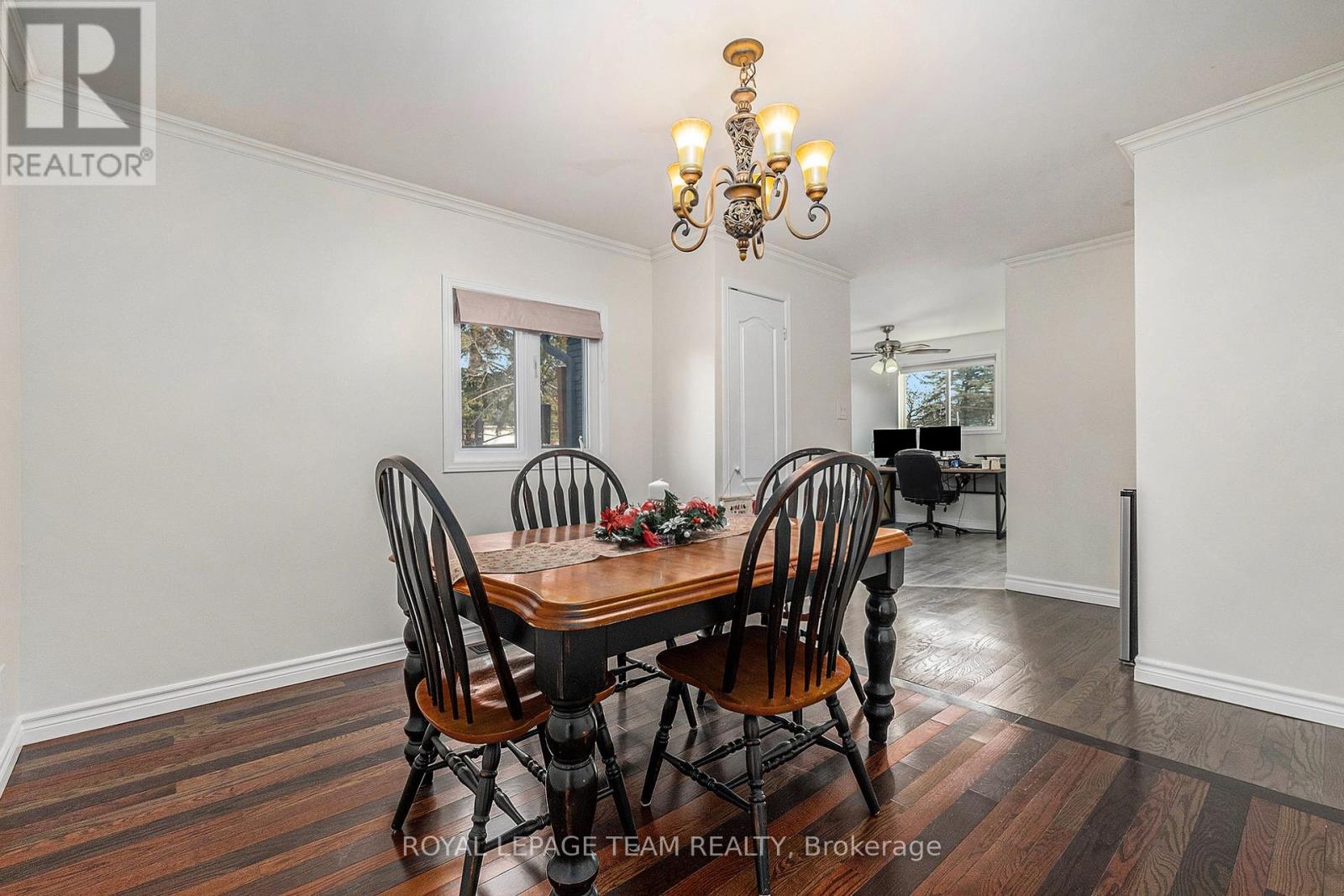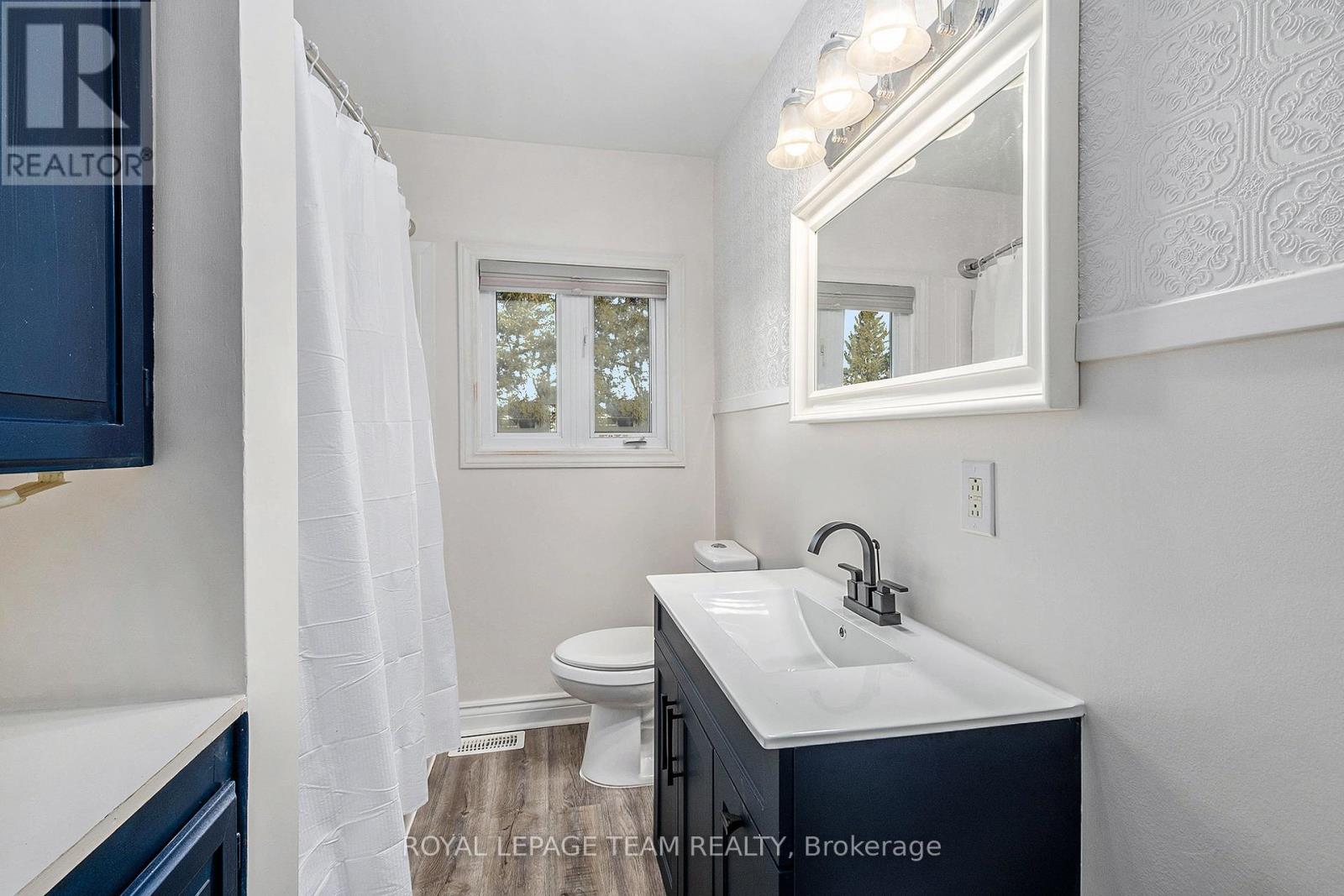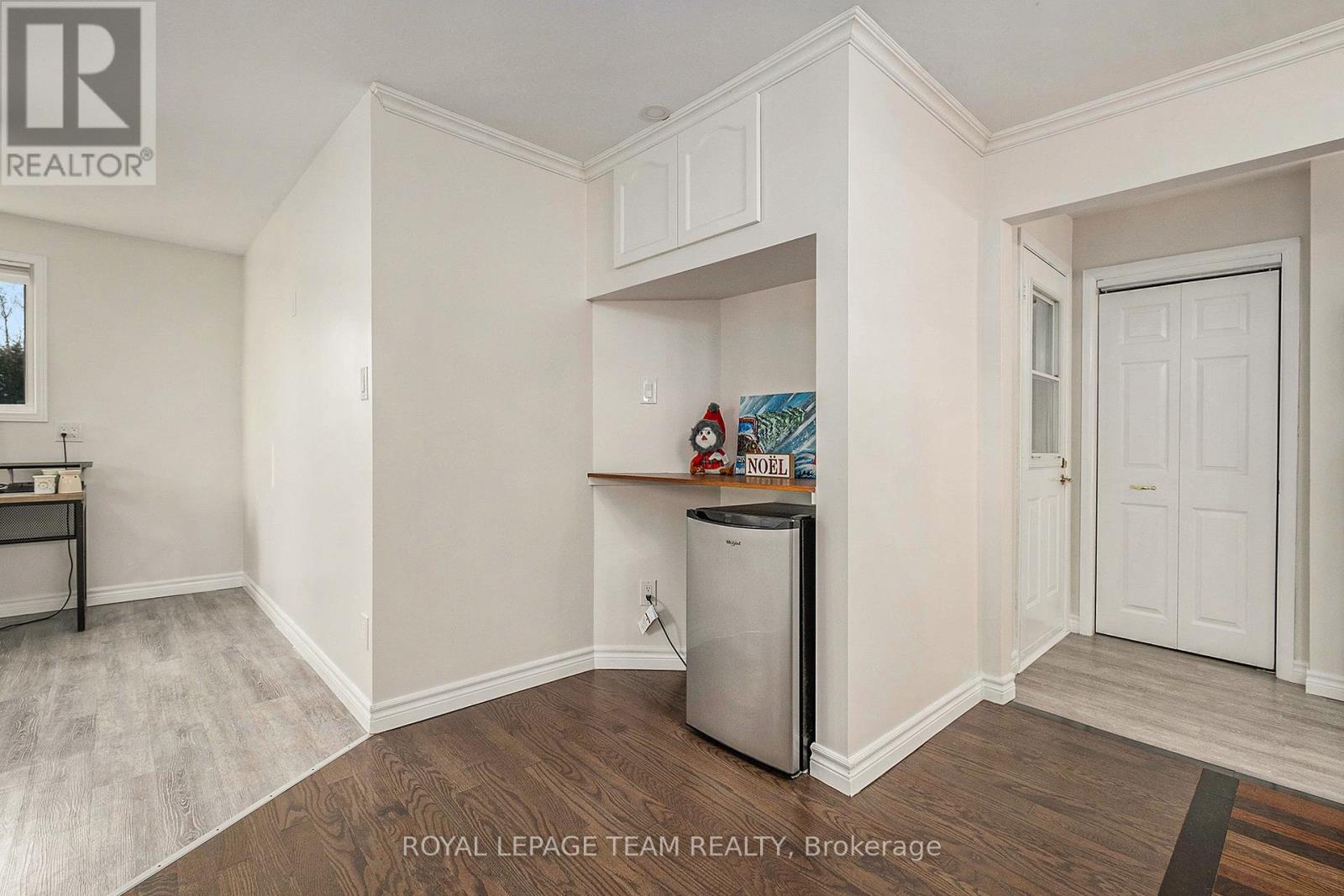2 Bedroom
2 Bathroom
Bungalow
Central Air Conditioning
Forced Air
$532,000
Settle into this charming 2 bedroom 1.5 bath all brick bungalow in Winchester. This home beams with pride of ownership and curb appeal! You will love the new front porch with sitting area and pergola! Inside, you'll find a large living room with a newer large window, hardwood flooring throughout the main level, and a spacious kitchen with plenty of storage. There is a ton of main level living space with a bonus dining room and office/laundry room. There are two bedrooms on the main level plus a refreshed 4 piece bathroom. The basement is unfinished, but open and spacious and ready to meet your needs, plus there is a bonus half bathroom! The back yard is fully fenced with a wood 10x20 storage shed and good sized deck. Recent upgrades include the tankless hot water tank, the main house portion of the foundation has been waterproofed, some newer windows and garage door. Move into this family-friendly neighbourhood just a short walk to everything Winchester has to offer - shopping, a recreation area and arena, an elementary school and full service hospital! Only 30 minutes to Ottawa! Make this your new home! **** EXTRAS **** 3 sides of the basement has been waterproofed (not around the garage). Receipt available. AC unit is older. Roof replaced approx 8ish years ago (id:37553)
Property Details
|
MLS® Number
|
X11176718 |
|
Property Type
|
Single Family |
|
Community Name
|
706 - Winchester |
|
Community Features
|
School Bus, Community Centre |
|
Parking Space Total
|
3 |
|
Structure
|
Shed |
Building
|
Bathroom Total
|
2 |
|
Bedrooms Above Ground
|
2 |
|
Bedrooms Total
|
2 |
|
Appliances
|
Water Heater - Tankless, Garage Door Opener Remote(s), Blinds, Dishwasher, Dryer, Garage Door Opener, Refrigerator, Storage Shed, Stove, Washer |
|
Architectural Style
|
Bungalow |
|
Basement Development
|
Unfinished |
|
Basement Type
|
Full (unfinished) |
|
Construction Style Attachment
|
Detached |
|
Cooling Type
|
Central Air Conditioning |
|
Exterior Finish
|
Brick |
|
Foundation Type
|
Block |
|
Half Bath Total
|
1 |
|
Heating Fuel
|
Natural Gas |
|
Heating Type
|
Forced Air |
|
Stories Total
|
1 |
|
Type
|
House |
|
Utility Power
|
Generator |
|
Utility Water
|
Municipal Water |
Parking
|
Attached Garage
|
|
|
Inside Entry
|
|
Land
|
Acreage
|
No |
|
Fence Type
|
Fenced Yard |
|
Sewer
|
Sanitary Sewer |
|
Size Depth
|
120 Ft |
|
Size Frontage
|
75 Ft |
|
Size Irregular
|
75.05 X 120.04 Ft |
|
Size Total Text
|
75.05 X 120.04 Ft |
|
Zoning Description
|
Residential |
Rooms
| Level |
Type |
Length |
Width |
Dimensions |
|
Main Level |
Kitchen |
4.96 m |
3.98 m |
4.96 m x 3.98 m |
|
Main Level |
Living Room |
5.72 m |
3.98 m |
5.72 m x 3.98 m |
|
Main Level |
Dining Room |
5.04 m |
3.75 m |
5.04 m x 3.75 m |
|
Main Level |
Office |
4.09 m |
3.36 m |
4.09 m x 3.36 m |
|
Main Level |
Primary Bedroom |
2.71 m |
3.74 m |
2.71 m x 3.74 m |
|
Main Level |
Bedroom |
3.29 m |
2.56 m |
3.29 m x 2.56 m |
|
Main Level |
Foyer |
1.75 m |
4.08 m |
1.75 m x 4.08 m |
https://www.realtor.ca/real-estate/27687418/463-annable-street-north-dundas-706-winchester-706-winchester





























