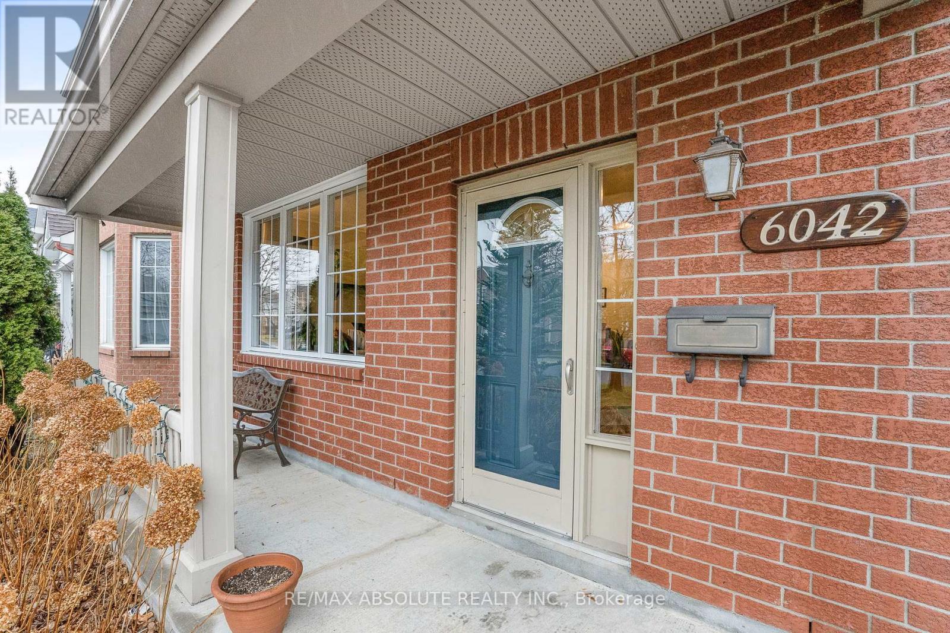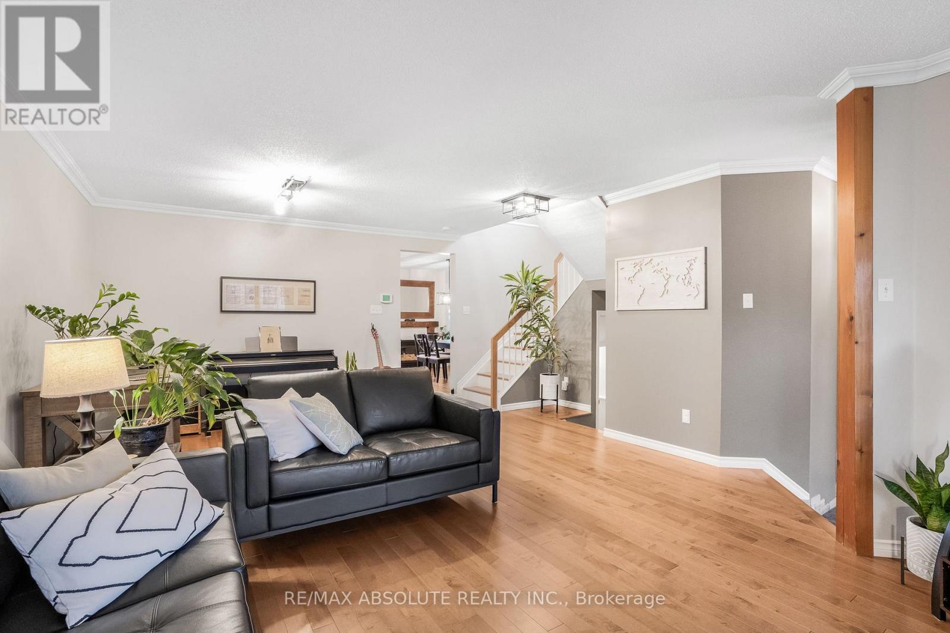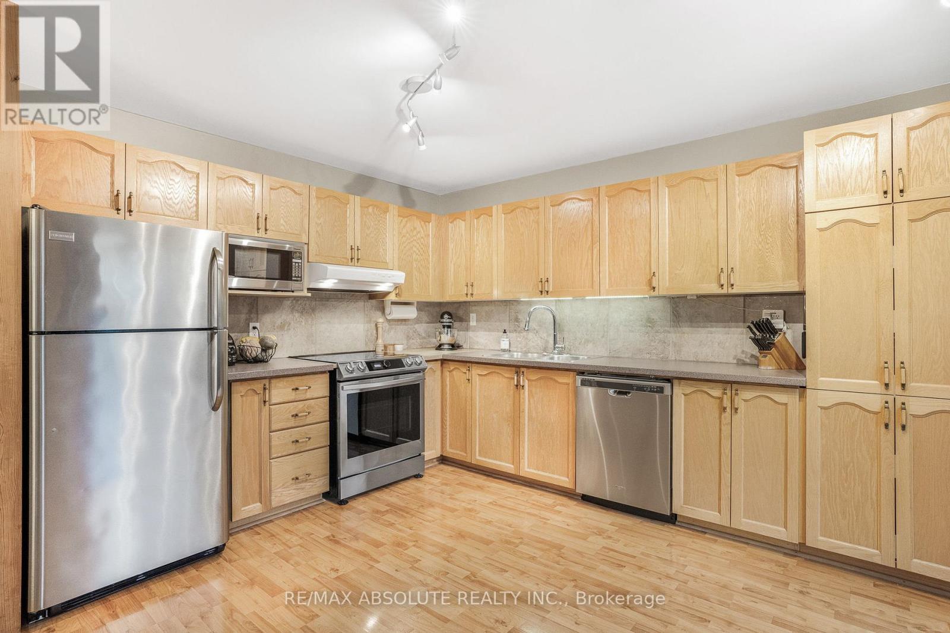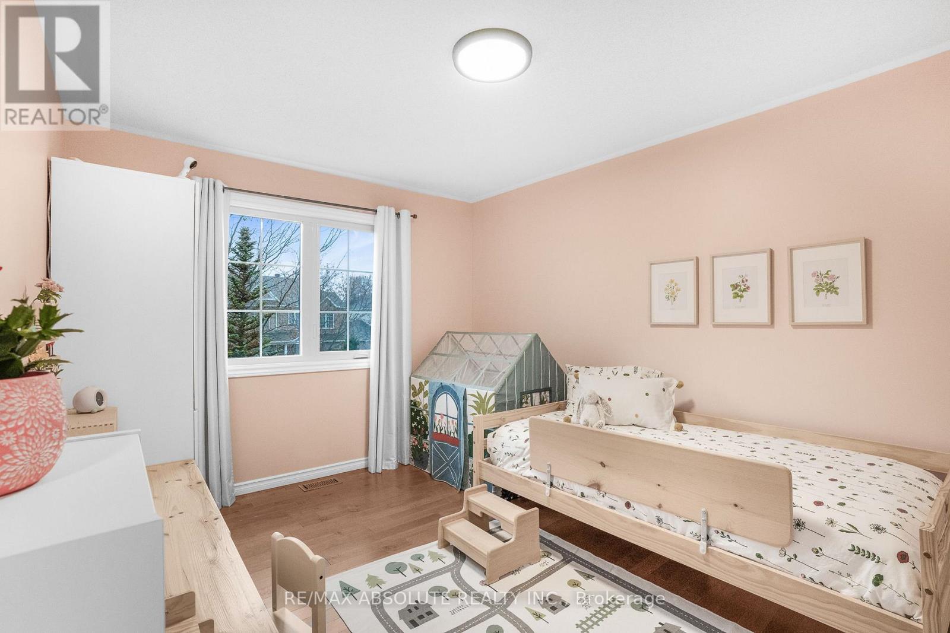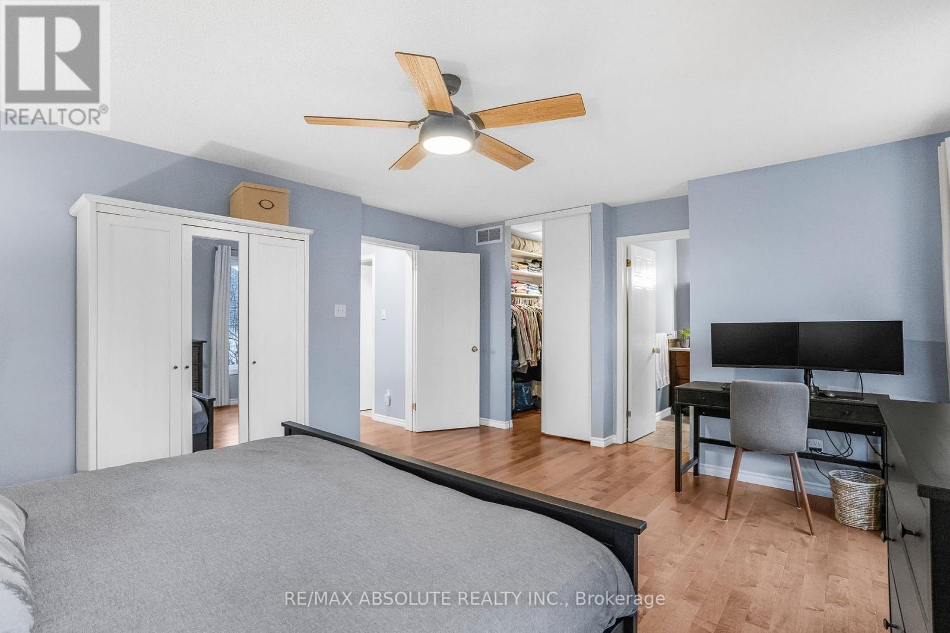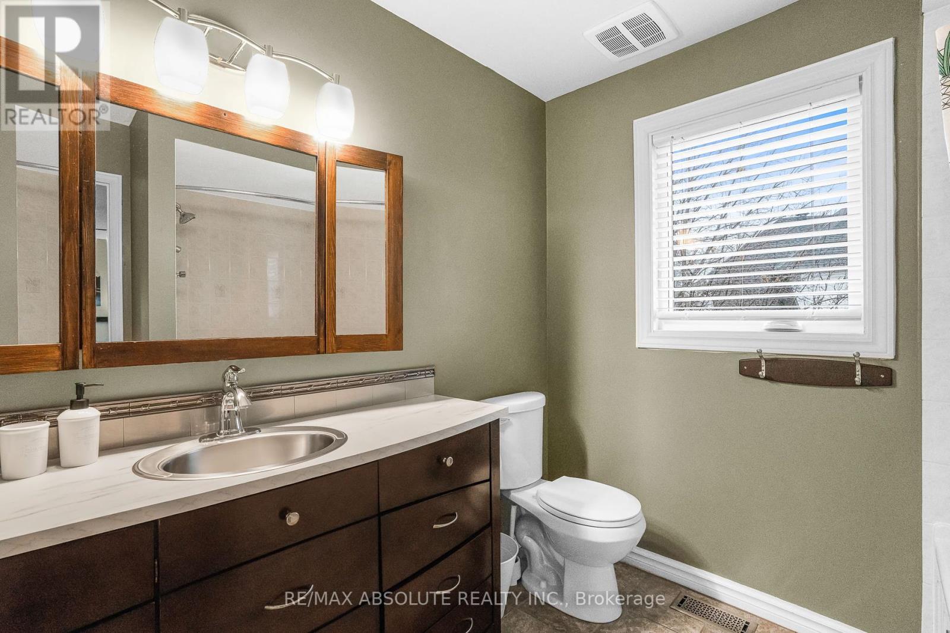3 Bedroom
3 Bathroom
1,500 - 2,000 ft2
Fireplace
Central Air Conditioning
Forced Air
$749,000
Charming and Meticulously Maintained Home in a Prime Location. This stunning home has been lovingly cared for and features hardwood floors throughout the main and second levels, including the staircase, no carpet in sight! The open-concept kitchen flows seamlessly into the cozy family room, complete with a gas fireplace, creating a warm and inviting space for gatherings. The second level boasts three generously sized bedrooms, including a spacious primary suite with a large walk-in closet and ensuite bathroom. The lower level offers a versatile family room, a sizable storage area, and a convenient laundry room. The exterior is equally impressive, with extensive interlock in both the front and backyard, a generous backyard space with a handy storage shed, and plenty of room for outdoor activities or relaxation. Recent updates within the last five years include all windows, furnace, air conditioning, tankless water heater and an ERV system, ensuring modern comfort and energy efficiency. Located in a family-friendly neighborhood, you'll find parks and schools within walking distance. With easy access to transit and plenty of nearby shopping, this home offers the perfect blend of comfort, convenience, and charm. Don't miss out on this exceptional opportunity! (id:37553)
Property Details
|
MLS® Number
|
X11243814 |
|
Property Type
|
Single Family |
|
Community Name
|
2012 - Chapel Hill South - Orleans Village |
|
Equipment Type
|
None |
|
Features
|
Carpet Free |
|
Parking Space Total
|
6 |
|
Rental Equipment Type
|
None |
|
Structure
|
Shed |
Building
|
Bathroom Total
|
3 |
|
Bedrooms Above Ground
|
3 |
|
Bedrooms Total
|
3 |
|
Amenities
|
Fireplace(s) |
|
Appliances
|
Garage Door Opener Remote(s), Dishwasher, Dryer, Garage Door Opener, Hood Fan, Refrigerator, Storage Shed, Stove, Washer, Water Heater |
|
Basement Development
|
Finished |
|
Basement Type
|
Full (finished) |
|
Construction Style Attachment
|
Detached |
|
Cooling Type
|
Central Air Conditioning |
|
Exterior Finish
|
Brick, Vinyl Siding |
|
Fireplace Present
|
Yes |
|
Flooring Type
|
Hardwood |
|
Foundation Type
|
Poured Concrete |
|
Half Bath Total
|
1 |
|
Heating Fuel
|
Natural Gas |
|
Heating Type
|
Forced Air |
|
Stories Total
|
2 |
|
Size Interior
|
1,500 - 2,000 Ft2 |
|
Type
|
House |
|
Utility Water
|
Municipal Water |
Parking
Land
|
Acreage
|
No |
|
Fence Type
|
Fenced Yard |
|
Sewer
|
Sanitary Sewer |
|
Size Depth
|
85 Ft ,2 In |
|
Size Frontage
|
43 Ft ,6 In |
|
Size Irregular
|
43.5 X 85.2 Ft |
|
Size Total Text
|
43.5 X 85.2 Ft |
Rooms
| Level |
Type |
Length |
Width |
Dimensions |
|
Second Level |
Primary Bedroom |
5 m |
4.19 m |
5 m x 4.19 m |
|
Second Level |
Bedroom 2 |
4.01 m |
3.04 m |
4.01 m x 3.04 m |
|
Second Level |
Bedroom 3 |
3.12 m |
3.04 m |
3.12 m x 3.04 m |
|
Lower Level |
Recreational, Games Room |
7.11 m |
5.23 m |
7.11 m x 5.23 m |
|
Main Level |
Kitchen |
4.11 m |
3.14 m |
4.11 m x 3.14 m |
|
Main Level |
Family Room |
4.31 m |
3.98 m |
4.31 m x 3.98 m |
|
Main Level |
Living Room |
3.86 m |
3.65 m |
3.86 m x 3.65 m |
|
Main Level |
Dining Room |
4.36 m |
2.79 m |
4.36 m x 2.79 m |
https://www.realtor.ca/real-estate/27689528/6042-longleaf-drive-ottawa-2012-chapel-hill-south-orleans-village

