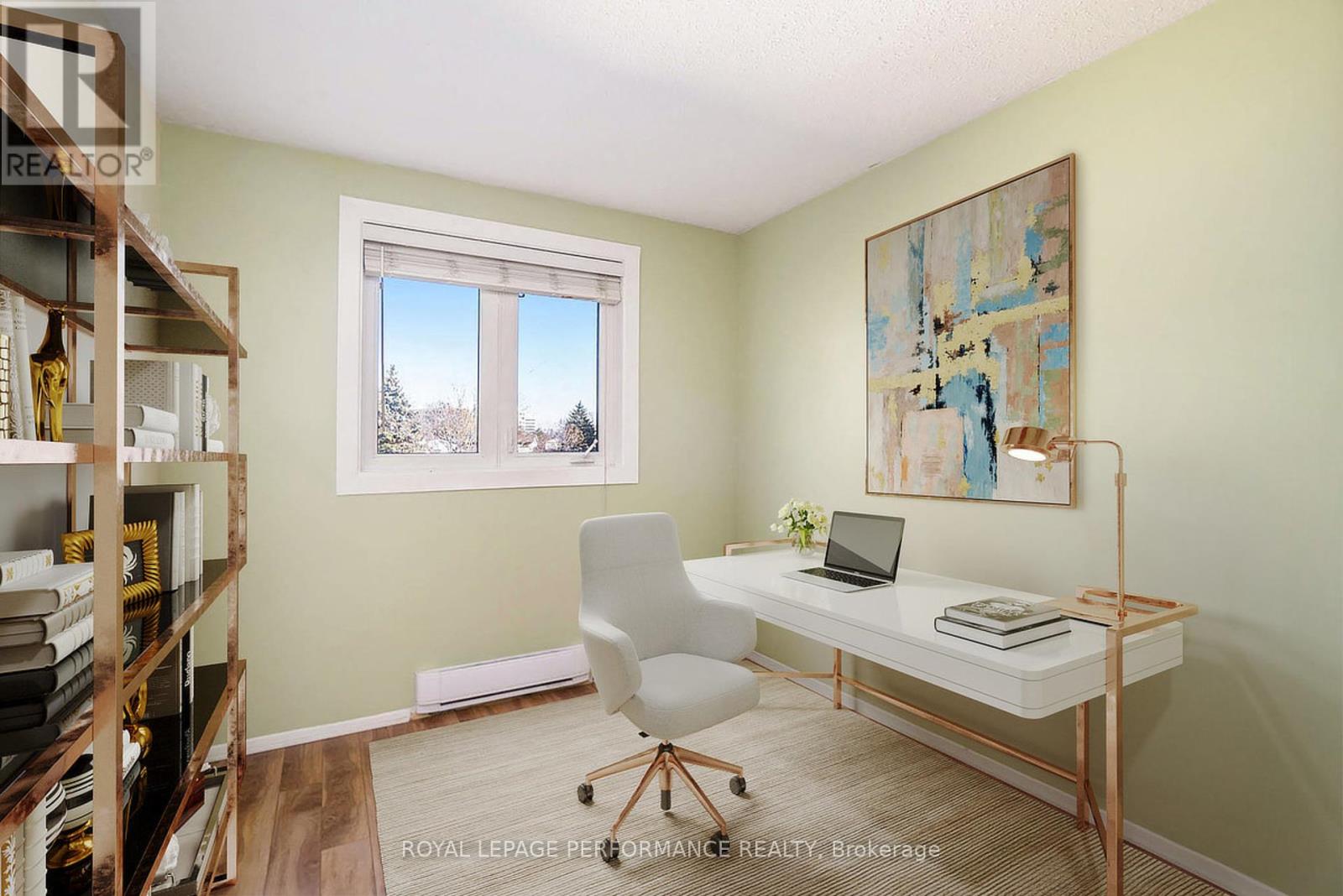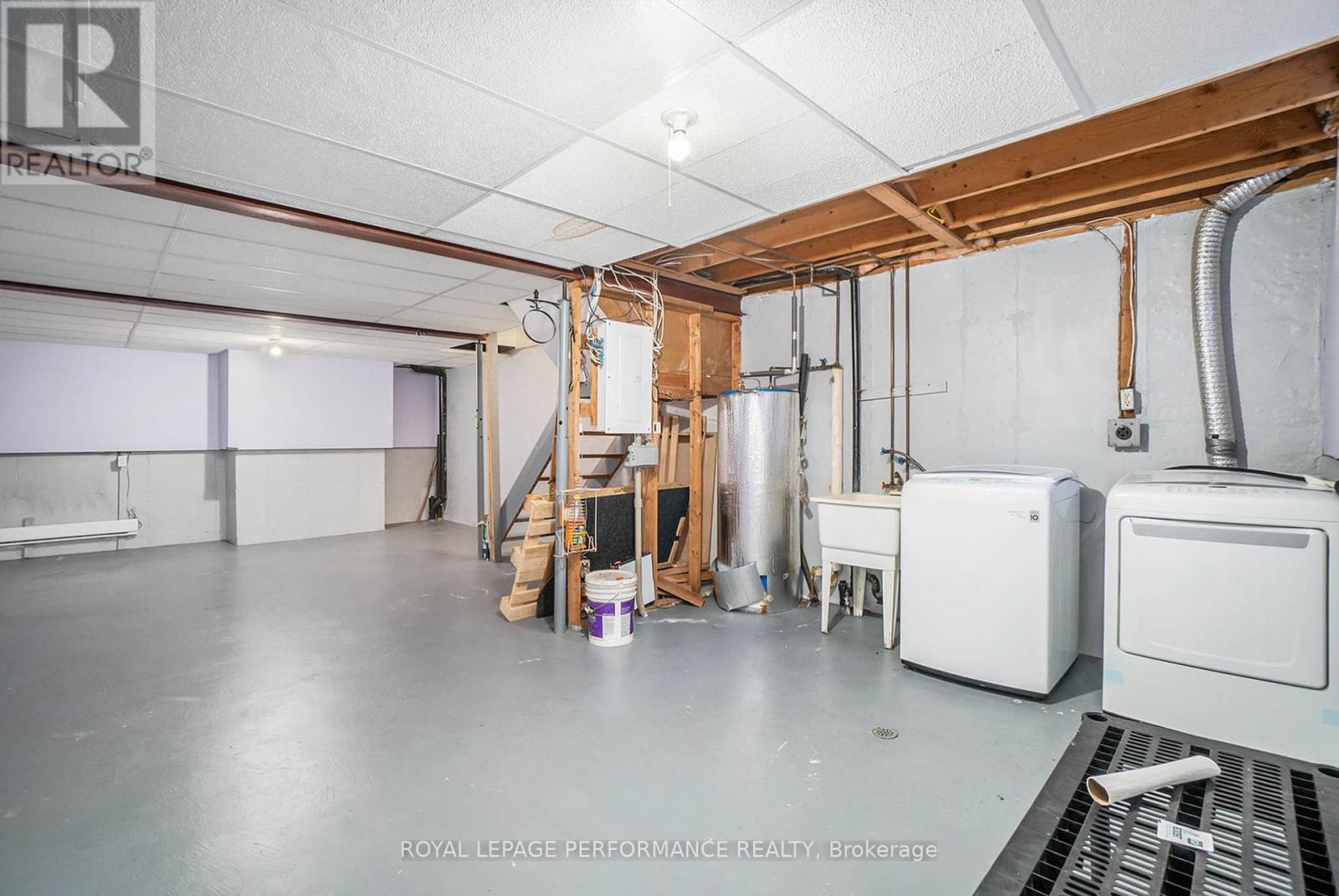1334 Marigold Crescent Ottawa, Ontario K1B 5E5
$374,900Maintenance, Insurance, Water, Parking
$448 Monthly
Maintenance, Insurance, Water, Parking
$448 MonthlyOPEN HOUSE SAT NOV 30th 2pm-4pm. This delightful 3-bedroom townhouse offers comfort, style, and convenience in one perfect package. Located just steps away from parks, shopping, and all the amenities you need, this home is ideal for families, professionals, or anyone seeking a welcoming and practical space to call home. Enjoy 2 levels of beautiful plank laminate flooring that add warmth and elegance. The bright L-shaped living and dining room layout is perfect for entertaining, with direct access to a private backyard patio. The fully fenced yard, surrounded by greenery, offers a private outdoor space. An UPGRADED well-designed kitchen(2019) with QUARTZ COUNTERS(2023), Reface Cabinetry, ceramic flooring and modern stainless steel appliances. The layout provides plenty of counter and storage space! Upstairs, the generously sized primary bedroom boasts wall-to-wall closets, ensuring ample storage. Two additional bedrooms and a full 4-piece bathroom complete this level, offering comfort and practicality for all household members. The basement provides plenty of storage and a laundry area, with potential to be finished to suit your needs. Situated close to BLAIR station for the train and transit, Pineview Golf Course, popular restaurants, vibrant shopping areas, and a variety of parks, this home is perfectly positioned for both relaxation and convenience. Roof replaced in 2017. Some pictures have been virtually staged. (id:37553)
Open House
This property has open houses!
2:00 pm
Ends at:4:00 pm
Property Details
| MLS® Number | X11426421 |
| Property Type | Single Family |
| Community Name | 2204 - Pineview |
| Amenities Near By | Public Transit |
| Community Features | Pet Restrictions |
| Features | Carpet Free |
| Parking Space Total | 1 |
| Structure | Patio(s) |
Building
| Bathroom Total | 2 |
| Bedrooms Above Ground | 3 |
| Bedrooms Total | 3 |
| Appliances | Dishwasher, Dryer, Microwave, Refrigerator, Stove, Washer |
| Basement Development | Unfinished |
| Basement Type | N/a (unfinished) |
| Exterior Finish | Brick |
| Flooring Type | Laminate |
| Foundation Type | Poured Concrete |
| Half Bath Total | 1 |
| Heating Fuel | Electric |
| Heating Type | Baseboard Heaters |
| Stories Total | 2 |
| Size Interior | 1,000 - 1,199 Ft2 |
| Type | Row / Townhouse |
Land
| Acreage | No |
| Land Amenities | Public Transit |
| Zoning Description | Residential |
Rooms
| Level | Type | Length | Width | Dimensions |
|---|---|---|---|---|
| Second Level | Primary Bedroom | 4.48 m | 3.34 m | 4.48 m x 3.34 m |
| Second Level | Bedroom 2 | 2.53 m | 3.91 m | 2.53 m x 3.91 m |
| Second Level | Bedroom 3 | 2.45 m | 2.45 m x Measurements not available | |
| Second Level | Bathroom | 2.53 m | 2.4 m | 2.53 m x 2.4 m |
| Lower Level | Laundry Room | Measurements not available | ||
| Main Level | Living Room | 5.08 m | 3.34 m | 5.08 m x 3.34 m |
| Main Level | Dining Room | 3.4 m | 2.34 m | 3.4 m x 2.34 m |
| Main Level | Kitchen | 2.39 m | 3.25 m | 2.39 m x 3.25 m |
| Main Level | Bathroom | 1.03 m | 2.09 m | 1.03 m x 2.09 m |
https://www.realtor.ca/real-estate/27691221/1334-marigold-crescent-ottawa-2204-pineview

























